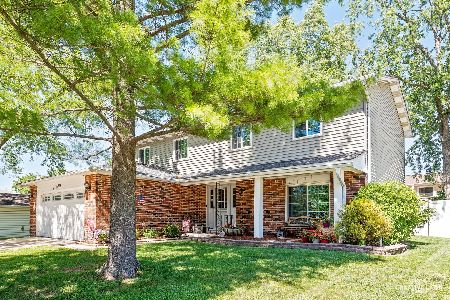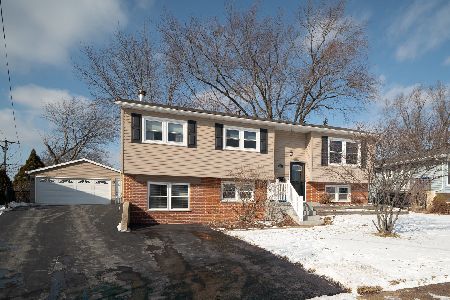2344 Buckingham Circle, Woodridge, Illinois 60517
$299,990
|
Sold
|
|
| Status: | Closed |
| Sqft: | 1,980 |
| Cost/Sqft: | $152 |
| Beds: | 4 |
| Baths: | 4 |
| Year Built: | 1984 |
| Property Taxes: | $8,055 |
| Days On Market: | 1821 |
| Lot Size: | 0,13 |
Description
Incredible offering in super convenient location! Freshly painted throughout with 2974 square feet of living space. Inviting newer front porch is great for your morning coffee or bonding over wine! Spacious four/five bedroom home in sought after award winning Downers Grove North school district. Spacious living room and dining room with beautiful wood laminate flooring. Light and bright eat in kitchen including all appliances. First floor family room with newer wood laminate flooring and a gorgeous fireplace. Upstairs are four nice sized bedrooms with ceiling fans. Master bedroom with large walk in closet, dressing area and full bathroom. Full finished basement with full bathroom and additional bedroom. Convenient first floor laundry. Sliding glass door leads to well landscaped fenced yard with private patio. Brand new Furnace (2021) Roof and siding (approximately 8 years old), central air conditioning (approximately 5 years old), hot water heater (approximately 3 years old). Great location! Close to expressways, school, parks, park district, pond, and library. Great home!
Property Specifics
| Single Family | |
| — | |
| Colonial | |
| 1984 | |
| Full | |
| NEWBURY | |
| No | |
| 0.13 |
| Du Page | |
| Amber Lakes | |
| 0 / Not Applicable | |
| None | |
| Lake Michigan | |
| Public Sewer | |
| 11011597 | |
| 0824431006 |
Nearby Schools
| NAME: | DISTRICT: | DISTANCE: | |
|---|---|---|---|
|
Grade School
Willow Creek Elementary School |
68 | — | |
|
Middle School
Thomas Jefferson Junior High Sch |
68 | Not in DB | |
|
High School
North High School |
99 | Not in DB | |
Property History
| DATE: | EVENT: | PRICE: | SOURCE: |
|---|---|---|---|
| 29 Apr, 2021 | Sold | $299,990 | MRED MLS |
| 11 Mar, 2021 | Under contract | $299,990 | MRED MLS |
| 5 Mar, 2021 | Listed for sale | $299,990 | MRED MLS |
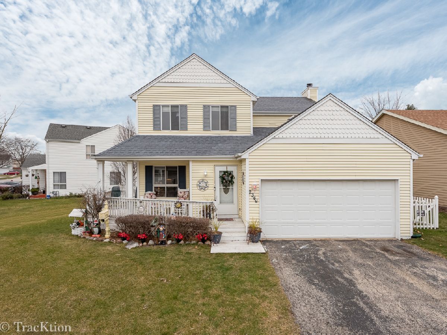
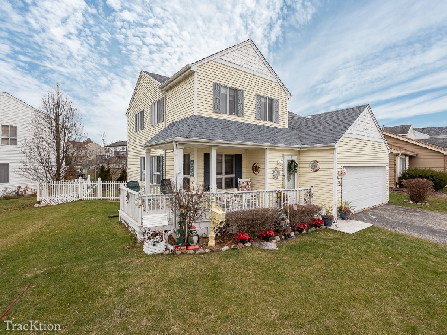
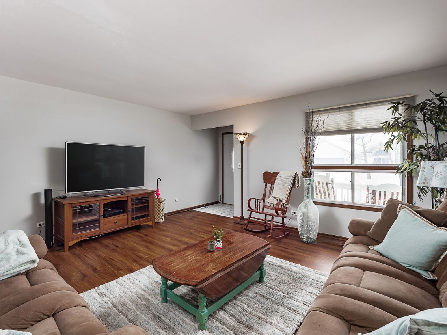
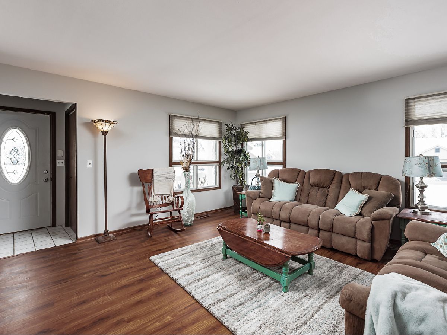
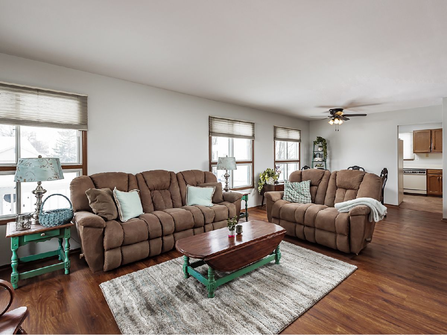
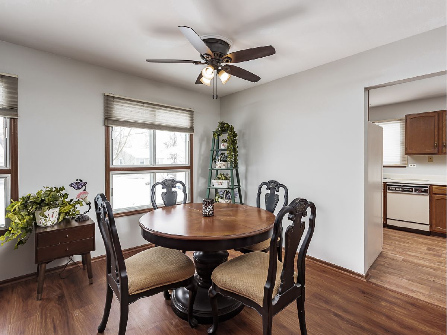
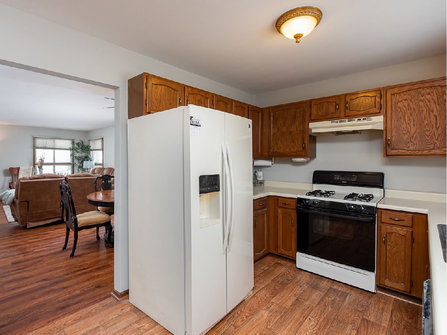
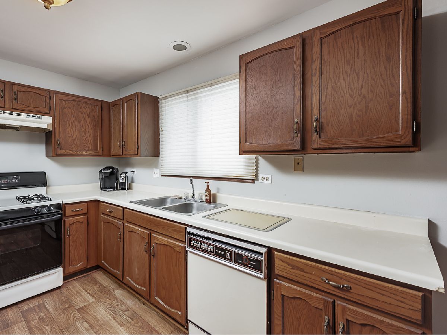
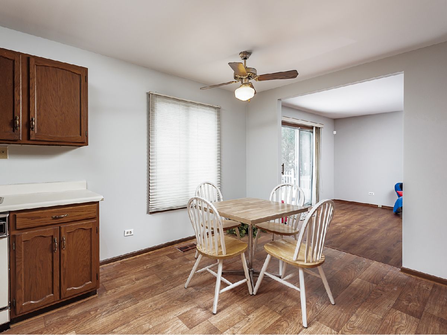
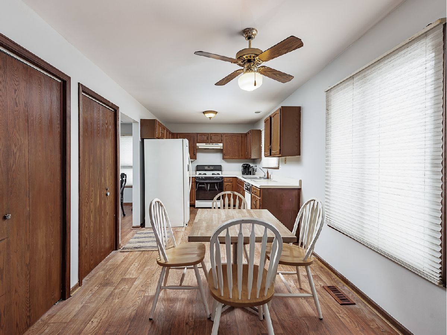
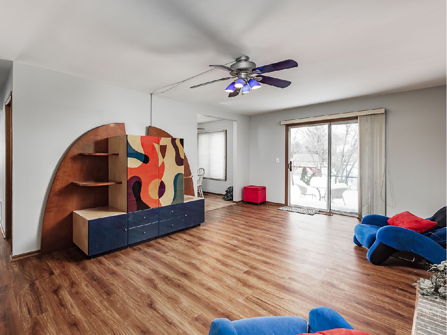
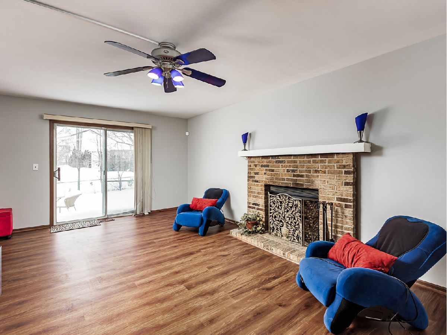
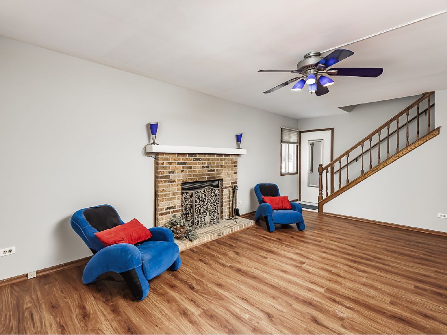
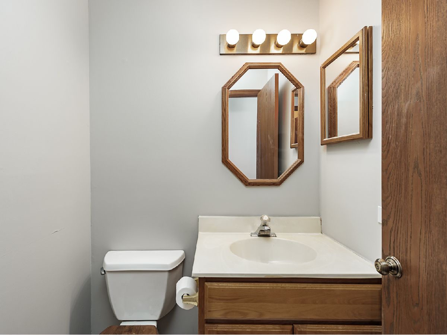
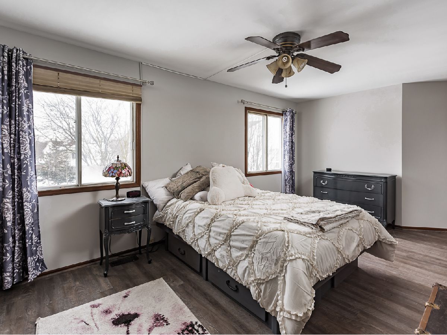
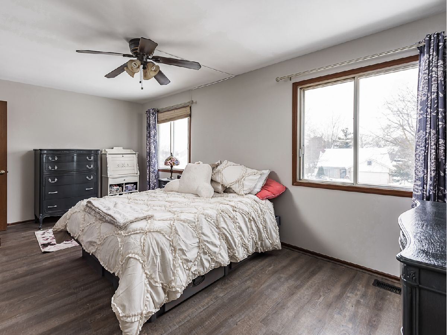
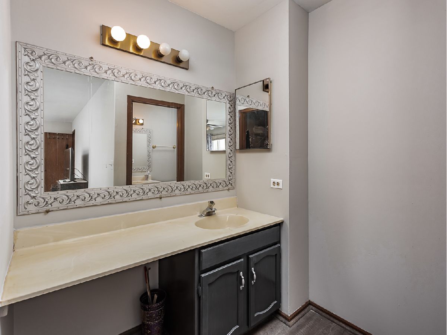

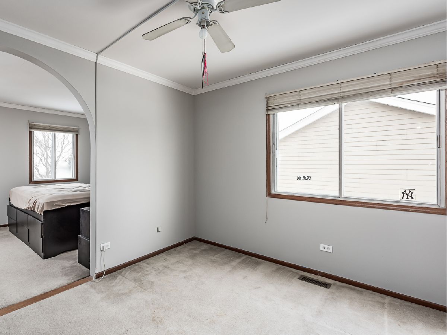
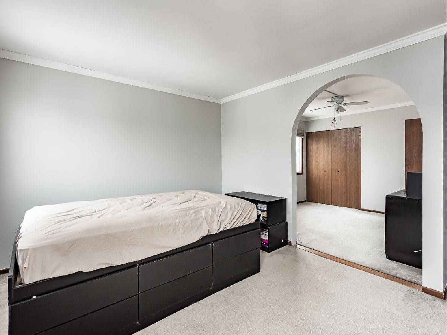
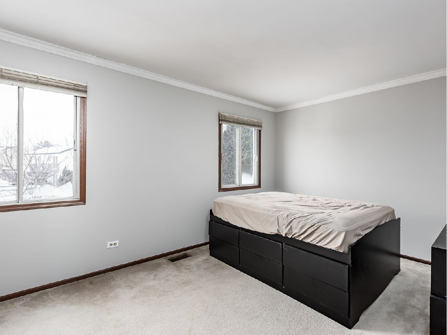
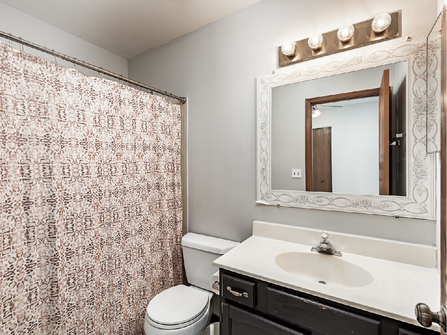
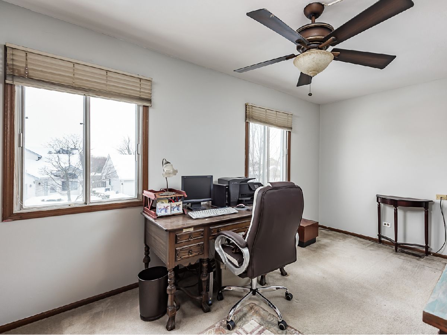
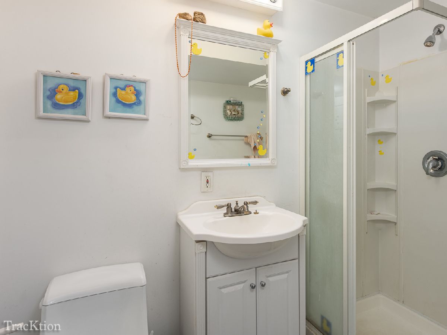

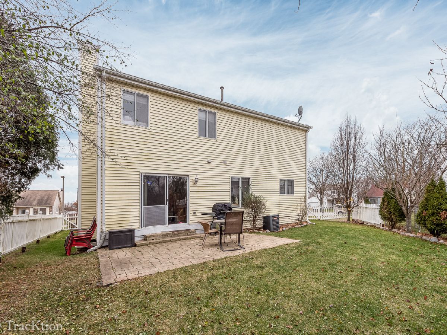
Room Specifics
Total Bedrooms: 5
Bedrooms Above Ground: 4
Bedrooms Below Ground: 1
Dimensions: —
Floor Type: Carpet
Dimensions: —
Floor Type: Carpet
Dimensions: —
Floor Type: Carpet
Dimensions: —
Floor Type: —
Full Bathrooms: 4
Bathroom Amenities: —
Bathroom in Basement: 1
Rooms: Bedroom 5,Breakfast Room,Recreation Room
Basement Description: Finished
Other Specifics
| 2 | |
| — | |
| — | |
| Patio, Porch, Storms/Screens | |
| Fenced Yard | |
| 97X100X21X108 | |
| — | |
| Full | |
| — | |
| Range, Microwave, Dishwasher, Refrigerator, Washer, Dryer | |
| Not in DB | |
| Lake, Curbs, Sidewalks, Street Lights, Street Paved | |
| — | |
| — | |
| — |
Tax History
| Year | Property Taxes |
|---|---|
| 2021 | $8,055 |
Contact Agent
Nearby Similar Homes
Nearby Sold Comparables
Contact Agent
Listing Provided By
Platinum Partners Realtors

