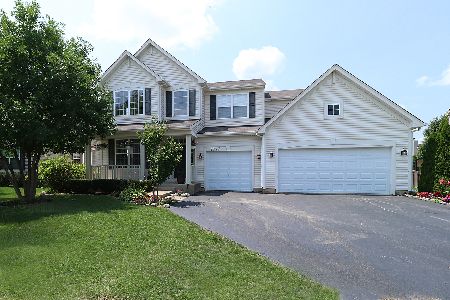2338 Patron Lane, Montgomery, Illinois 60538
$285,000
|
Sold
|
|
| Status: | Closed |
| Sqft: | 3,574 |
| Cost/Sqft: | $86 |
| Beds: | 4 |
| Baths: | 3 |
| Year Built: | 2006 |
| Property Taxes: | $9,167 |
| Days On Market: | 3615 |
| Lot Size: | 0,26 |
Description
Absolutely stunning 4-BR home w/many wonderful upgrades thru out~Dramatic 2-story foyer/living room, open concept floor plan & custom plantation shutters~1st floor w/9' ceilings, den/office w/double doors & separate laundry room w/ceramic tile floor & utility sink~Gorgeous dream kitchen features 42" cherry cabinets w/crown molding, beveled granite counter tops, custom stone back splash, large island w/granite top, ceramic tile floor, SS appliances, under mount lighting, pendant lighting & recessed lighting~Spacious family room opens to kitchen/eating area offers a gas fireplace w/upgraded mantel, recessed lighting & newer carpeting~Fabulous master suite w/private luxury bathroom promotes vaulted ceilings, double doors & double walk-in closets~Private master bath also w/double doors, whirlpool tub, ceramic tile floor, raised vanity w/dual sink & separate shower~Spacious loft for great addt' living space~Huge yard & patio w/stamped concrete/paver border~Full bsmt~Truly an A+ home!
Property Specifics
| Single Family | |
| — | |
| — | |
| 2006 | |
| Full | |
| MAGNOLIA | |
| No | |
| 0.26 |
| Kendall | |
| Blackberry Crossing West | |
| 260 / Annual | |
| Other | |
| Public | |
| Public Sewer | |
| 09149584 | |
| 0203498001 |
Nearby Schools
| NAME: | DISTRICT: | DISTANCE: | |
|---|---|---|---|
|
Grade School
Bristol Bay Elementary School |
115 | — | |
|
Middle School
Yorkville Middle School |
115 | Not in DB | |
|
High School
Yorkville High School |
115 | Not in DB | |
Property History
| DATE: | EVENT: | PRICE: | SOURCE: |
|---|---|---|---|
| 5 May, 2016 | Sold | $285,000 | MRED MLS |
| 28 Mar, 2016 | Under contract | $308,900 | MRED MLS |
| 26 Feb, 2016 | Listed for sale | $308,900 | MRED MLS |
Room Specifics
Total Bedrooms: 4
Bedrooms Above Ground: 4
Bedrooms Below Ground: 0
Dimensions: —
Floor Type: Carpet
Dimensions: —
Floor Type: Carpet
Dimensions: —
Floor Type: Carpet
Full Bathrooms: 3
Bathroom Amenities: Whirlpool,Separate Shower,Double Sink
Bathroom in Basement: 0
Rooms: Den,Eating Area,Loft
Basement Description: Unfinished
Other Specifics
| 3 | |
| Concrete Perimeter | |
| Asphalt | |
| Patio, Porch, Stamped Concrete Patio, Brick Paver Patio, Storms/Screens | |
| Landscaped | |
| 82X140 | |
| — | |
| Full | |
| Vaulted/Cathedral Ceilings, First Floor Laundry | |
| Range, Microwave, Dishwasher, Refrigerator, Washer, Dryer, Disposal, Stainless Steel Appliance(s) | |
| Not in DB | |
| Sidewalks, Street Lights, Street Paved | |
| — | |
| — | |
| Attached Fireplace Doors/Screen, Gas Log, Gas Starter |
Tax History
| Year | Property Taxes |
|---|---|
| 2016 | $9,167 |
Contact Agent
Nearby Similar Homes
Nearby Sold Comparables
Contact Agent
Listing Provided By
Coldwell Banker The Real Estate Group




