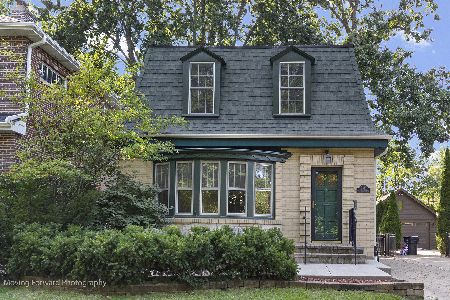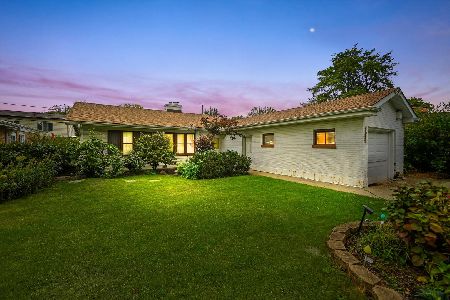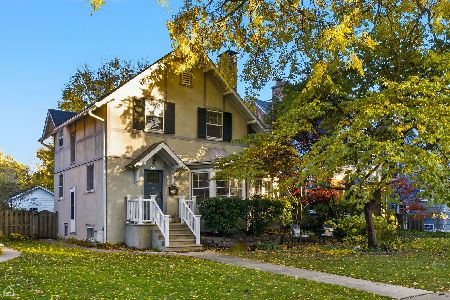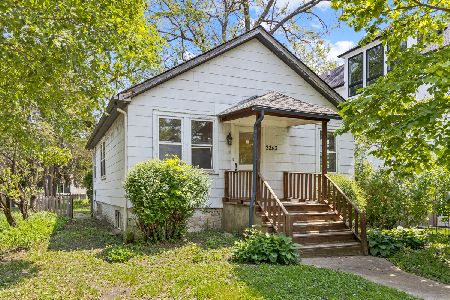2339 Hastings Avenue, Evanston, Illinois 60201
$1,125,000
|
Sold
|
|
| Status: | Closed |
| Sqft: | 3,200 |
| Cost/Sqft: | $367 |
| Beds: | 4 |
| Baths: | 4 |
| Year Built: | 1941 |
| Property Taxes: | $11,385 |
| Days On Market: | 1696 |
| Lot Size: | 0,12 |
Description
KOZIURA HOMES announces opening of their latest project: 2339 Hastings Avenue. Located in the Willard School district, this northwest Evanston home, boasts 3-stories, 4-bedrooms, 3.5 bathrooms and a coach house. The home represents an exciting mix of sophistication, minimalism and creative finishes to achieve the utmost distinctiveness and beauty. Open and airy, this restored farmhouse features a crisp white interior reminiscent of the Mediterranean, interspersed with strong charcoal-colored accent details, refined geometric wallpaper, brass and black fixtures and natural wood finishes. The well-styled European kitchen is the heart of the home while the bathrooms offer a surprise combination of wall paneling and unique tile patterns providing not only a work of art but extremely functional design. First floor with floor to ceiling windows throughout for maximum sunlight. Living room fireplace is the centerpiece with open natural wood shelving to the kitchen which boasts large central waterfall island and cabinetry galore plus pantry wall. Dining room and family room open to the backyard and deck through a set of east-facing sliding glass doors. Modern built in wall shelving in family room and mudroom. Powder room is a statement of old-world sophistication with beautiful marble sink. The 2nd floor houses 3 bedrooms and 2 full baths plus laundry. The Master bath is a luxurious combination of natural wood, white stone and brass while shared bathroom has a clean and sleek white and black palette. The third-floor loft is the piece de resistance with its vaulted ceilings and floor to ceiling geometric windows, wet bar, office/rec room, 4th bedroom and full bath. This treetop retreat can also be used as a fantastic master suite. Brand new 2-car garage with *unfinished* coach house atop - perfect to finish down the line for home office, home gym, storage, or yoga studio. Down the street from Bent Park and Cartwright Park, equidistant from to the Metra trains and Central Street Commercial District, and the 94 expressway, 2339 Hastings is the example of easy elegance.
Property Specifics
| Single Family | |
| — | |
| Contemporary,Farmhouse,Tri-Level | |
| 1941 | |
| None | |
| — | |
| No | |
| 0.12 |
| Cook | |
| — | |
| 0 / Not Applicable | |
| None | |
| Lake Michigan | |
| Public Sewer | |
| 11062171 | |
| 10113100430000 |
Nearby Schools
| NAME: | DISTRICT: | DISTANCE: | |
|---|---|---|---|
|
Grade School
Willard Elementary School |
65 | — | |
|
Middle School
Haven Middle School |
65 | Not in DB | |
|
High School
Evanston Twp High School |
202 | Not in DB | |
Property History
| DATE: | EVENT: | PRICE: | SOURCE: |
|---|---|---|---|
| 8 Jun, 2020 | Sold | $265,000 | MRED MLS |
| 22 May, 2020 | Under contract | $299,000 | MRED MLS |
| — | Last price change | $325,000 | MRED MLS |
| 15 Jan, 2020 | Listed for sale | $339,000 | MRED MLS |
| 25 Jun, 2021 | Sold | $1,125,000 | MRED MLS |
| 17 May, 2021 | Under contract | $1,175,000 | MRED MLS |
| 29 Apr, 2021 | Listed for sale | $1,175,000 | MRED MLS |
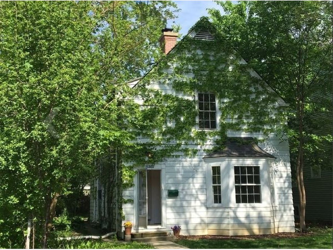
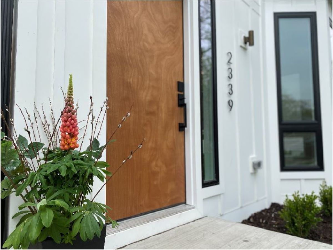
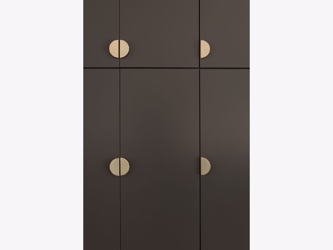
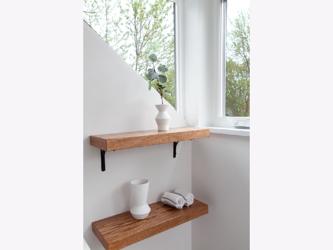
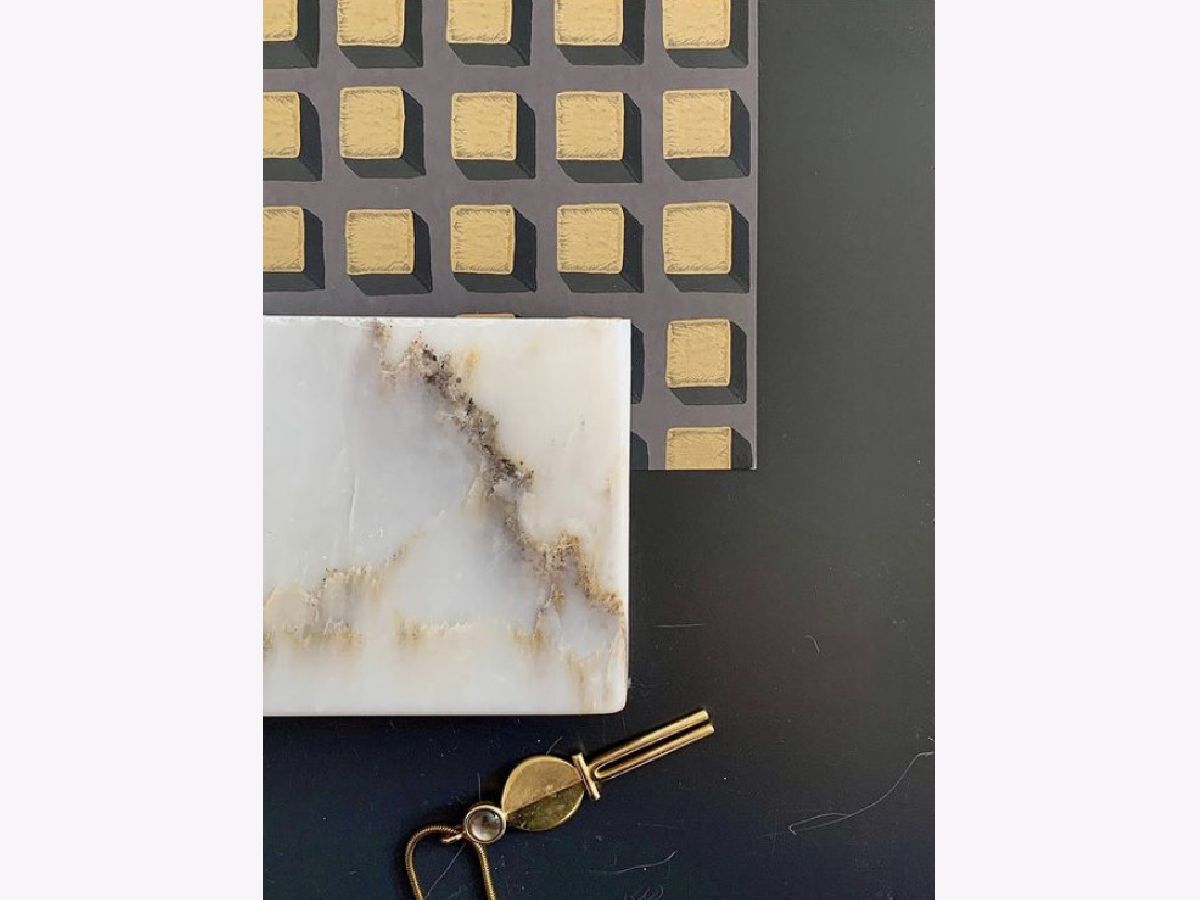
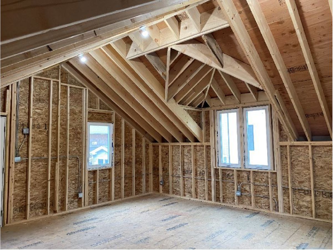
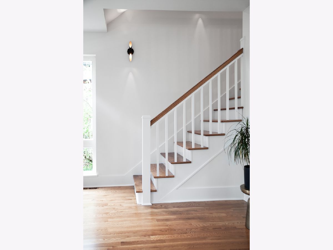
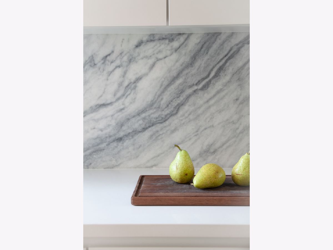
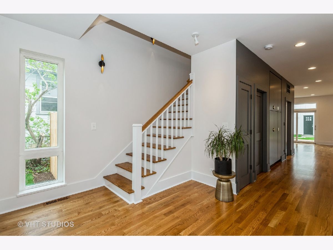
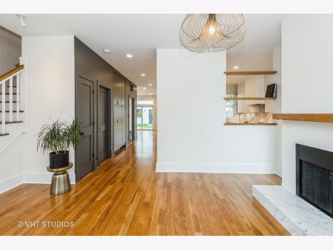
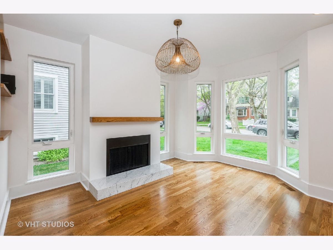
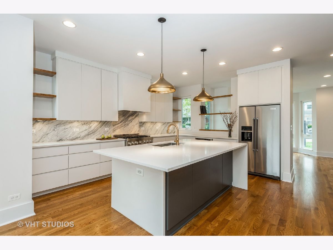
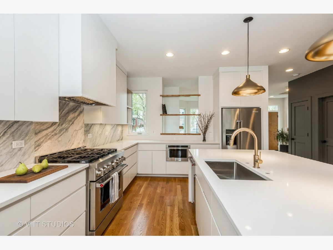
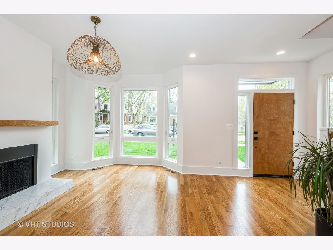
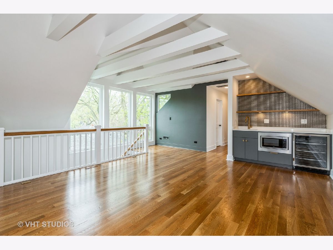
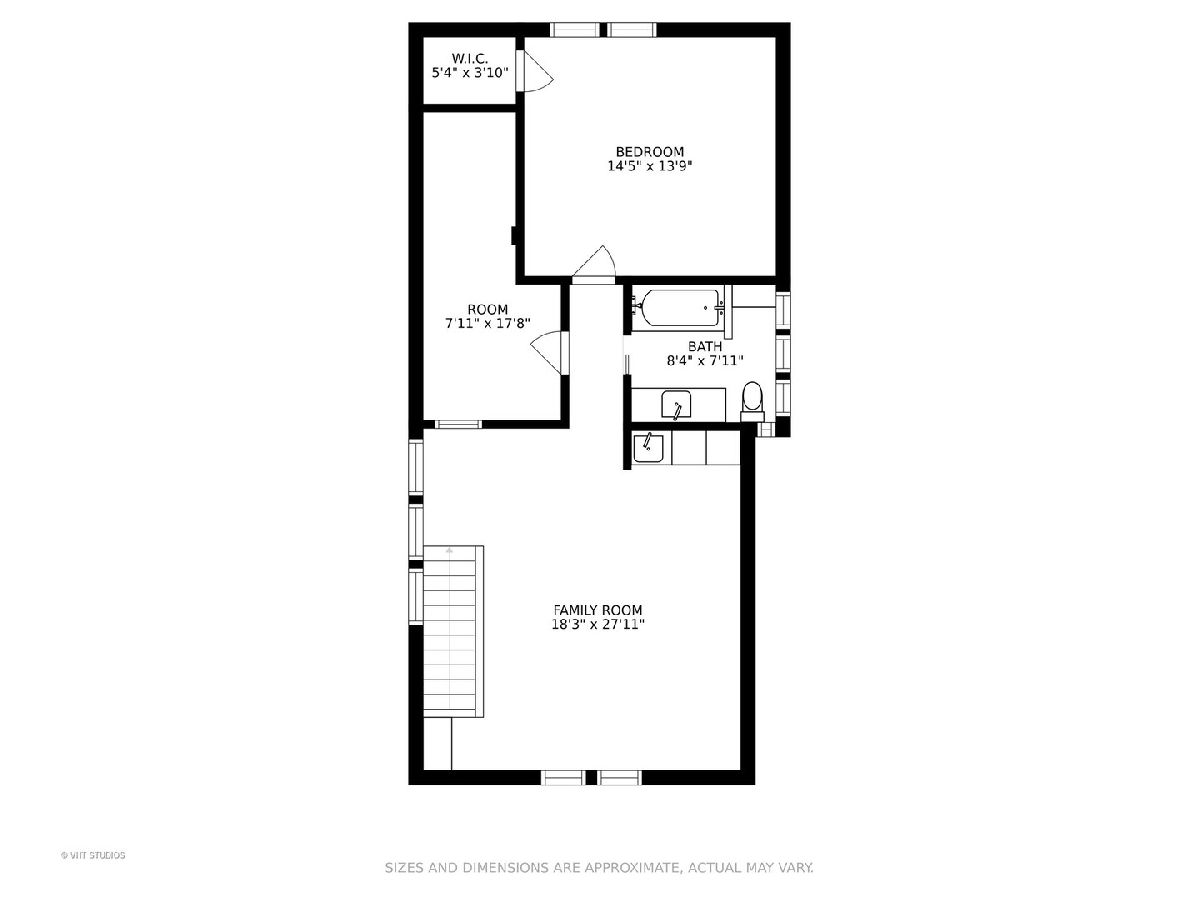
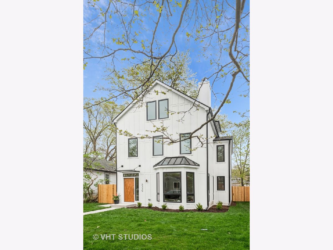
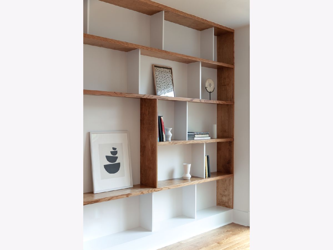
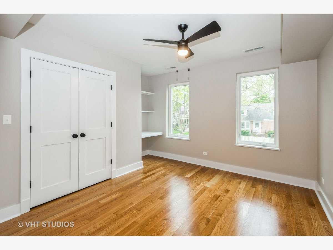
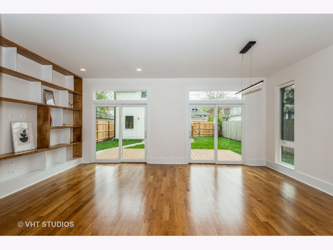
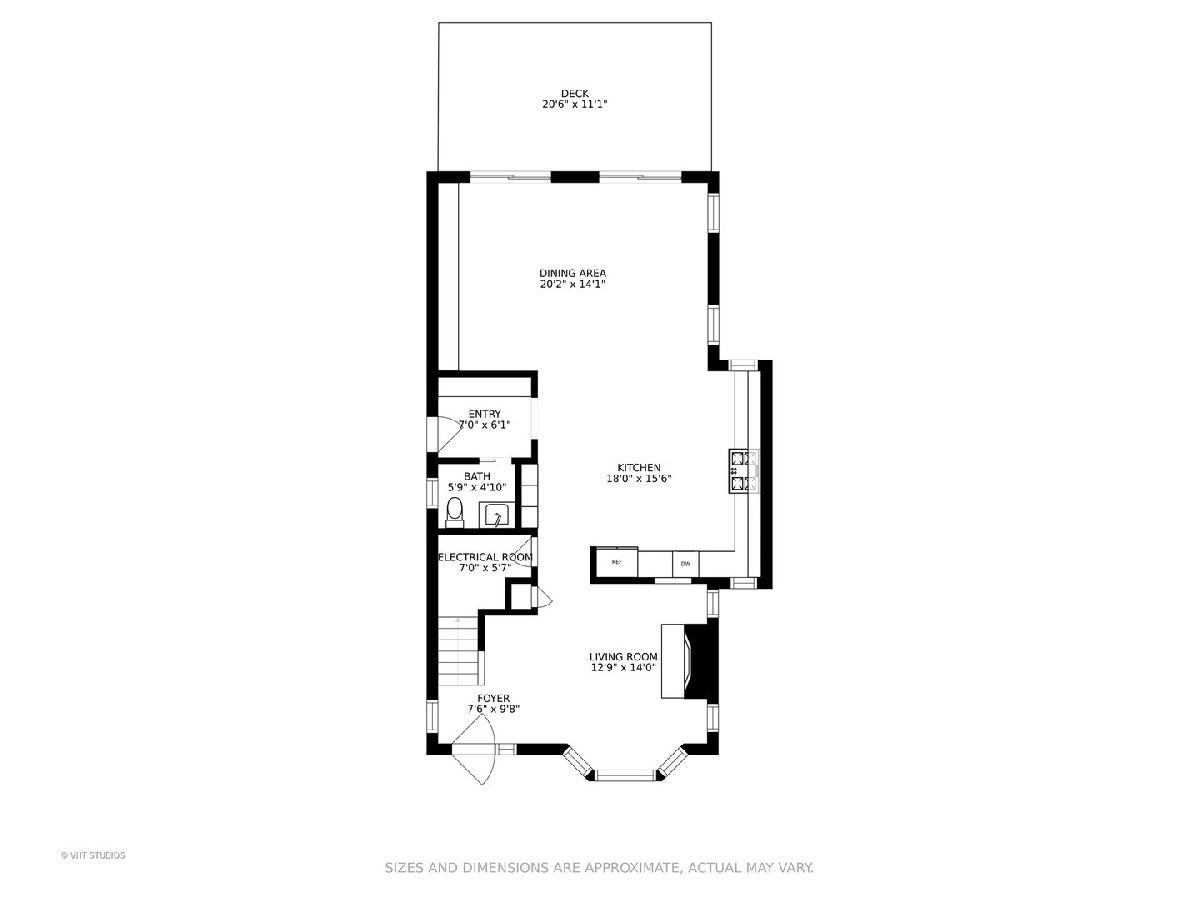
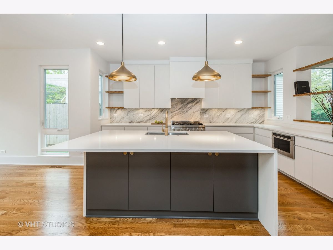
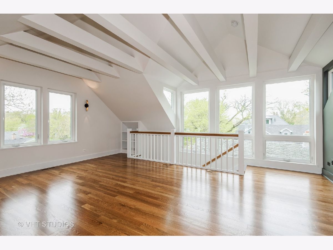
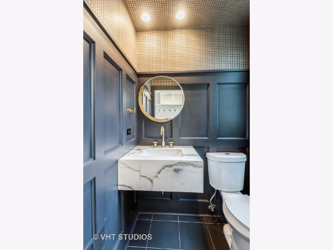
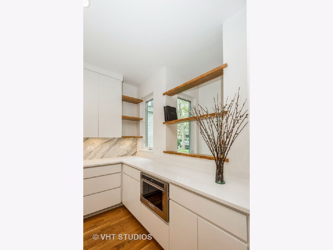
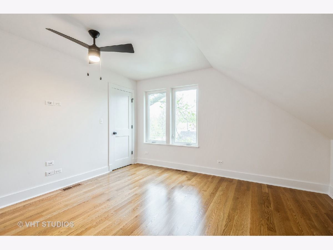
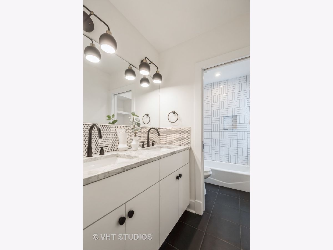
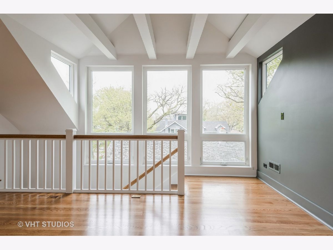
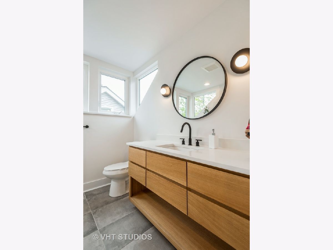
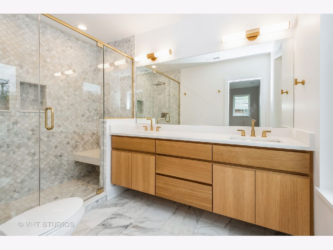
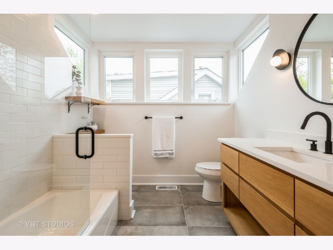
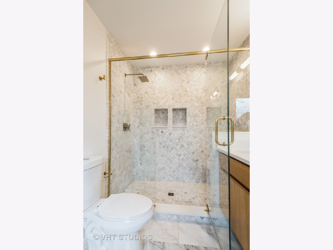
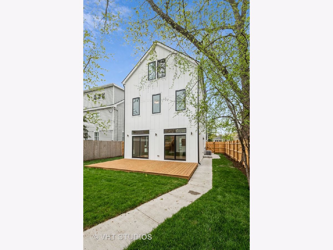
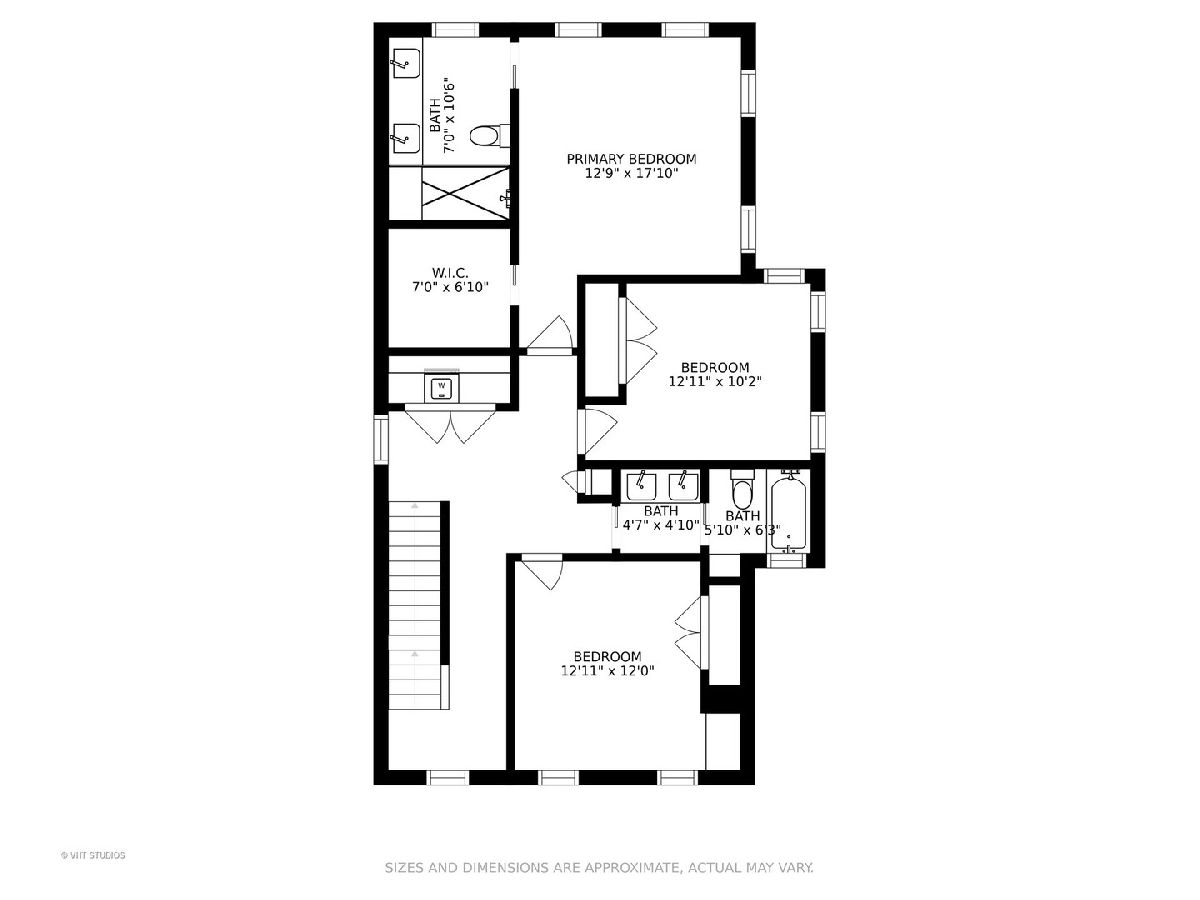
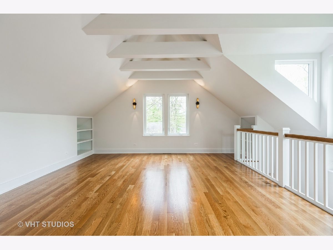
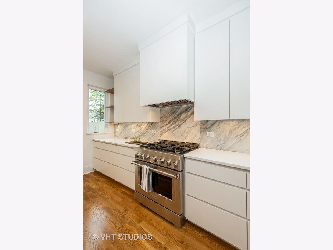
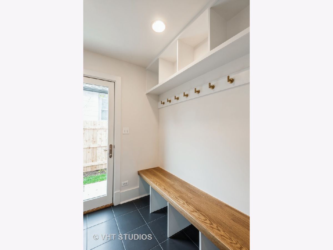
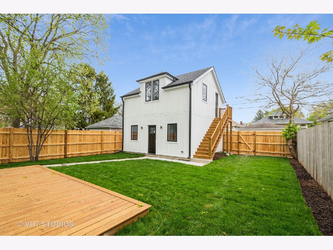
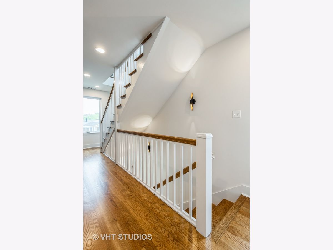
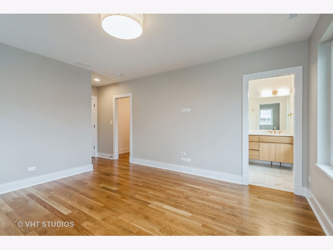
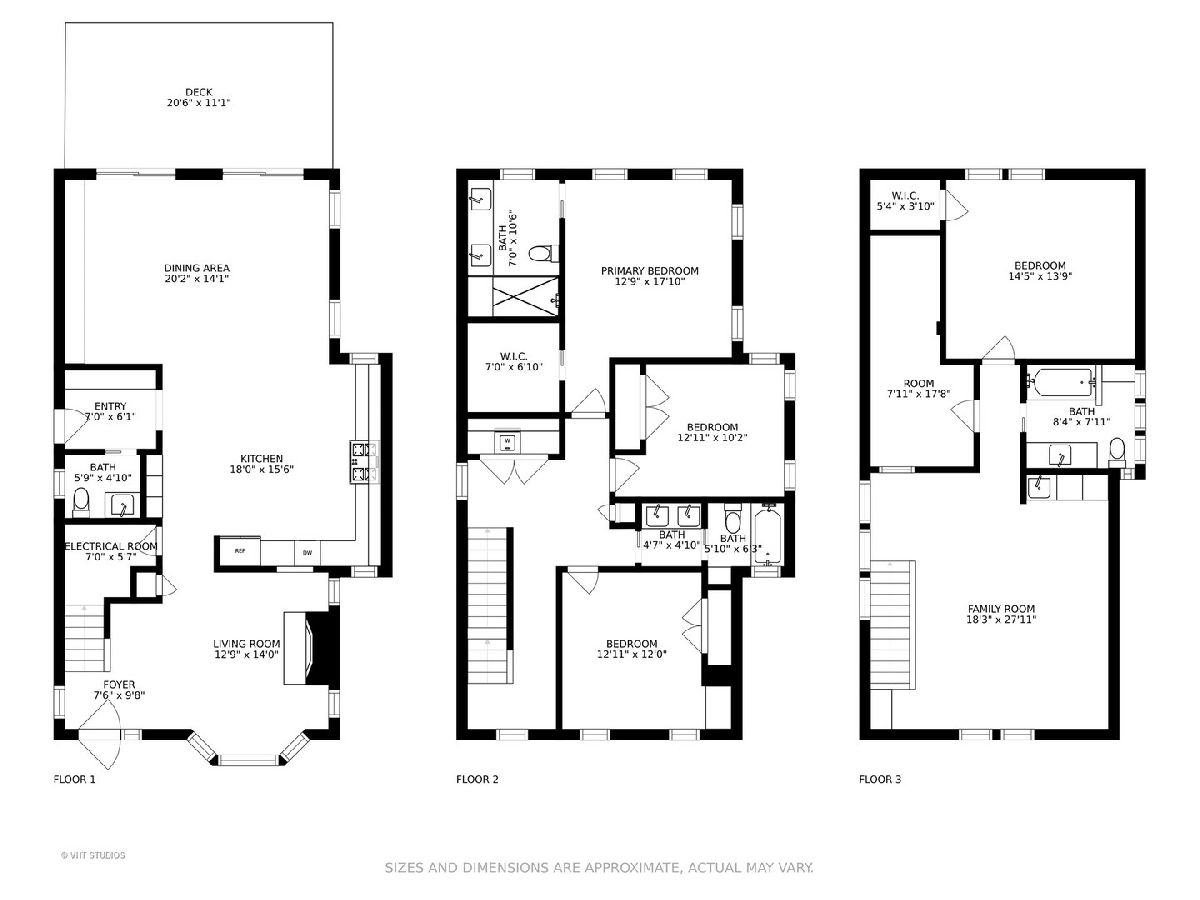
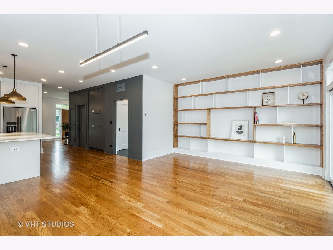
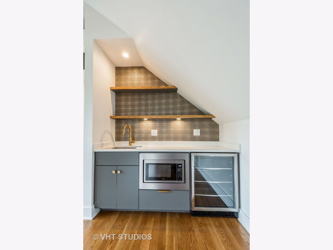
Room Specifics
Total Bedrooms: 4
Bedrooms Above Ground: 4
Bedrooms Below Ground: 0
Dimensions: —
Floor Type: Hardwood
Dimensions: —
Floor Type: Hardwood
Dimensions: —
Floor Type: Hardwood
Full Bathrooms: 4
Bathroom Amenities: Double Sink,European Shower,Soaking Tub
Bathroom in Basement: 0
Rooms: Loft,Foyer,Utility Room-1st Floor,Storage,Walk In Closet,Other Room,Mud Room,Deck
Basement Description: Crawl
Other Specifics
| 2 | |
| Concrete Perimeter | |
| — | |
| Deck, Storms/Screens | |
| — | |
| 40 X 126 | |
| Unfinished | |
| Full | |
| Vaulted/Cathedral Ceilings, Bar-Wet, Hardwood Floors, Second Floor Laundry, Built-in Features, Walk-In Closet(s), Bookcases, Ceiling - 9 Foot, Ceilings - 9 Foot, Open Floorplan, Dining Combo, Granite Counters, Some Insulated Wndws | |
| Range, Microwave, Dishwasher, Refrigerator, Bar Fridge, Washer, Dryer, Disposal, Stainless Steel Appliance(s), Wine Refrigerator, Range Hood | |
| Not in DB | |
| Park, Tennis Court(s), Curbs, Sidewalks, Street Lights, Street Paved | |
| — | |
| — | |
| Wood Burning, Gas Starter |
Tax History
| Year | Property Taxes |
|---|---|
| 2020 | $12,774 |
| 2021 | $11,385 |
Contact Agent
Nearby Similar Homes
Nearby Sold Comparables
Contact Agent
Listing Provided By
Baird & Warner


