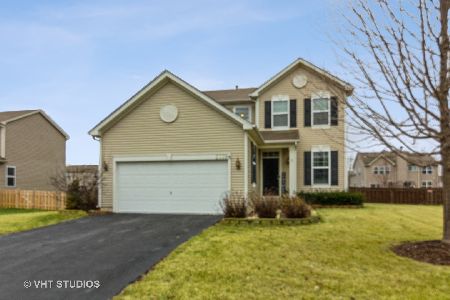2339 Thunder Gulch Road, Montgomery, Illinois 60538
$245,000
|
Sold
|
|
| Status: | Closed |
| Sqft: | 1,624 |
| Cost/Sqft: | $154 |
| Beds: | 3 |
| Baths: | 3 |
| Year Built: | 2010 |
| Property Taxes: | $6,798 |
| Days On Market: | 2006 |
| Lot Size: | 0,25 |
Description
It's the first time on the market for this newer constructed 3 bed, 2.1 bath, 2 story home with updated lighting, wrought iron staircase, and completely fenced yard! Enjoy how the large, 24x14 foot living room opens to the kitchen and dining area in an open concept design. The kitchen includes all appliances, center island with a perfectly centered hanging pot rack, and views of the nicely landscaped yard from the kitchen sink window. First floor laundry with Maytag washer and dryer included. The spacious 17x14 foot Master bedroom suite includes private bath and walk in closet. For the garage enthusiast, the garage floor has been epoxied. All the garage cabinetry is included in the sale. The full, unfinished basement adds another 812 sqft feet to home. The home is wired with a Simply Safe Alarm system which can be activated if the new buyer chooses. Located near Route 30 between Route 47 and Orchard makes for an easy commute to I-88. All loan borrowers welcome! Oswego library district. YORKVILLE SCHOOLS! NO HIGH SSA's! Reasonable Taxes!
Property Specifics
| Single Family | |
| — | |
| — | |
| 2010 | |
| Full | |
| BRADBURY | |
| No | |
| 0.25 |
| Kendall | |
| Blackberry Crossing West | |
| 120 / Annual | |
| None | |
| Public | |
| Public Sewer | |
| 10783296 | |
| 0203263015 |
Nearby Schools
| NAME: | DISTRICT: | DISTANCE: | |
|---|---|---|---|
|
Grade School
Bristol Bay Elementary School |
115 | — | |
|
Middle School
Yorkville Intermediate School |
115 | Not in DB | |
|
High School
Yorkville High School |
115 | Not in DB | |
Property History
| DATE: | EVENT: | PRICE: | SOURCE: |
|---|---|---|---|
| 4 Sep, 2020 | Sold | $245,000 | MRED MLS |
| 23 Jul, 2020 | Under contract | $250,000 | MRED MLS |
| 21 Jul, 2020 | Listed for sale | $250,000 | MRED MLS |
| 27 Feb, 2023 | Sold | $310,195 | MRED MLS |
| 24 Jan, 2023 | Under contract | $310,000 | MRED MLS |
| 22 Jan, 2023 | Listed for sale | $310,000 | MRED MLS |
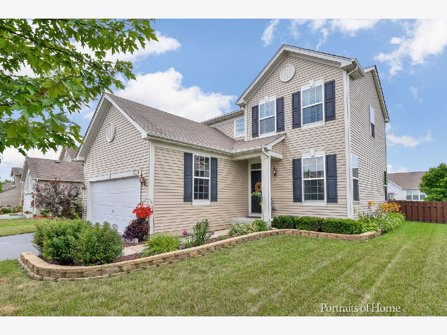
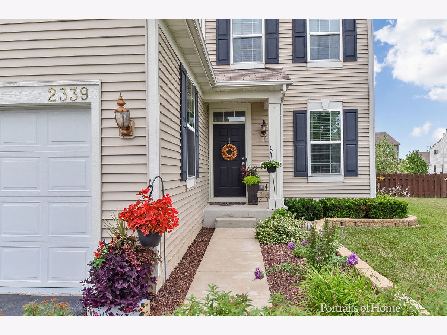
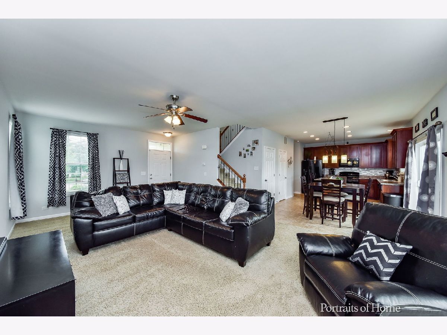
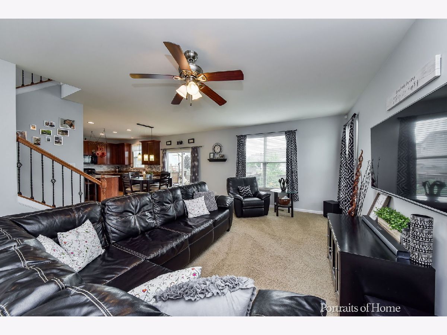
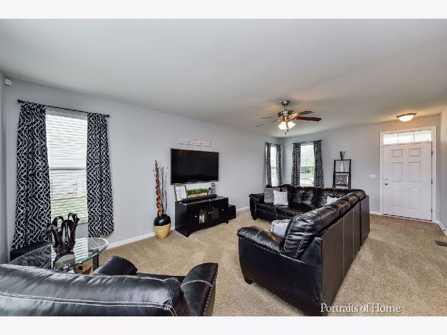
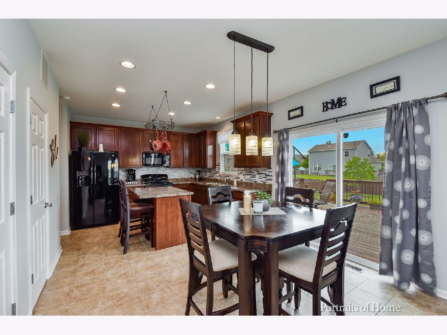
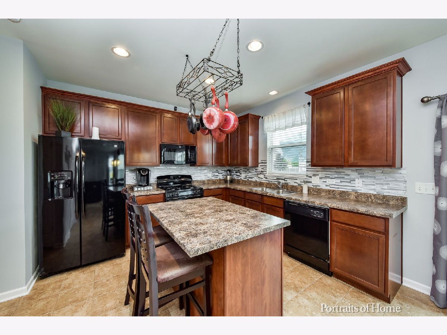
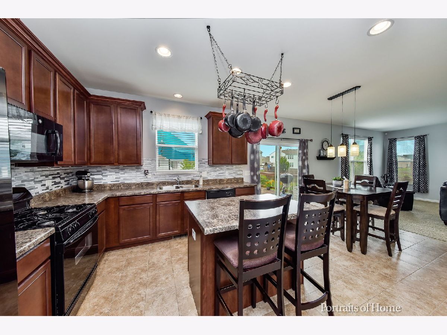
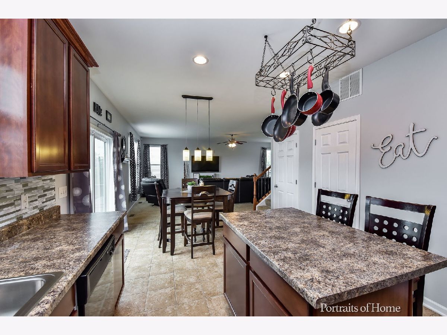
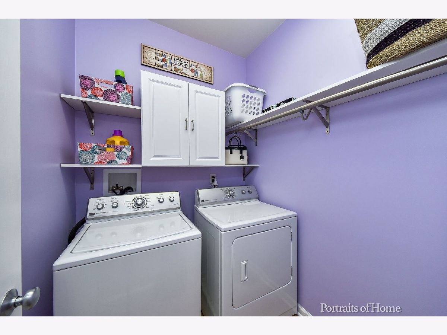
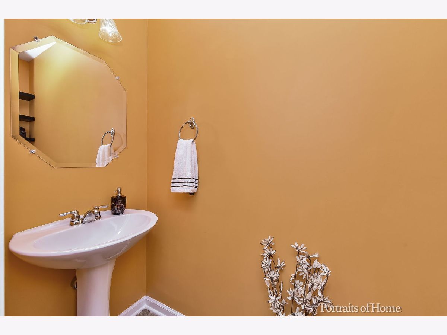
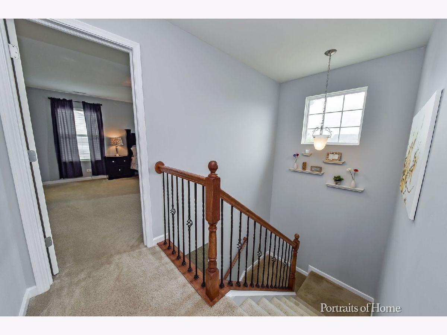
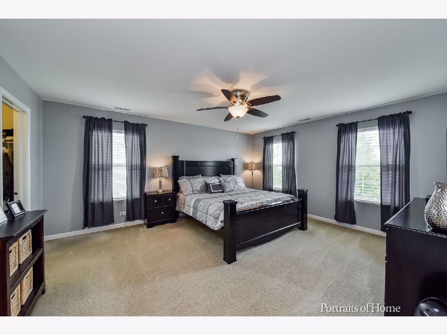
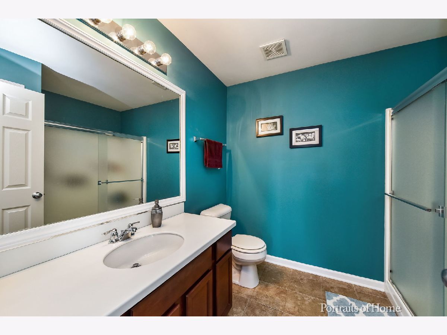
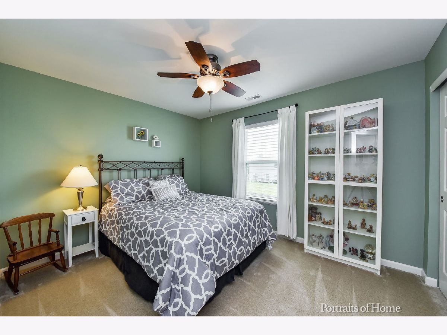
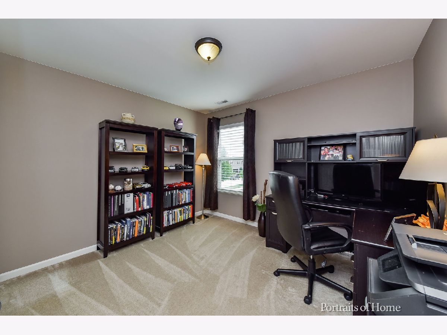
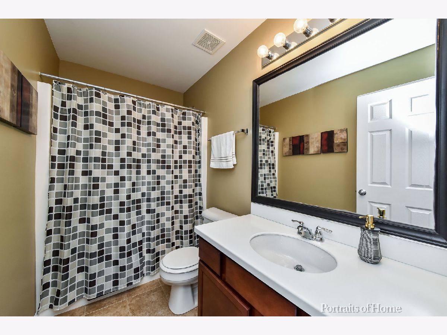
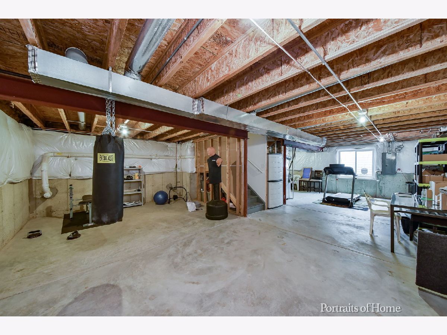
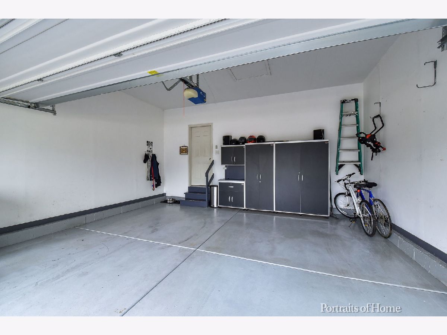
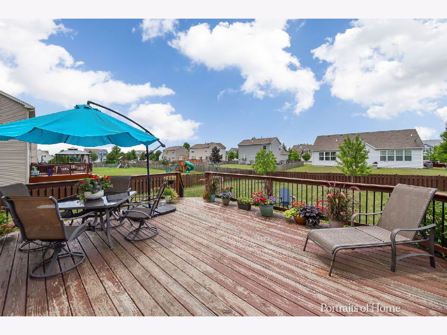
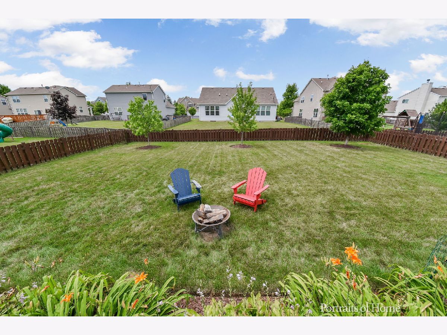
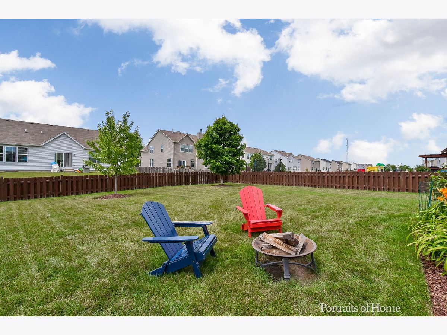
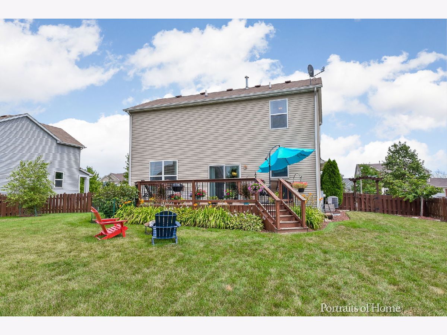
Room Specifics
Total Bedrooms: 3
Bedrooms Above Ground: 3
Bedrooms Below Ground: 0
Dimensions: —
Floor Type: Carpet
Dimensions: —
Floor Type: Carpet
Full Bathrooms: 3
Bathroom Amenities: —
Bathroom in Basement: 0
Rooms: No additional rooms
Basement Description: Unfinished
Other Specifics
| 2 | |
| Concrete Perimeter | |
| Asphalt | |
| Deck | |
| Fenced Yard | |
| 77 X 139 | |
| — | |
| Full | |
| Hardwood Floors, First Floor Laundry, Walk-In Closet(s) | |
| Range, Microwave, Dishwasher, Refrigerator, Washer, Dryer | |
| Not in DB | |
| Park, Sidewalks, Street Lights, Street Paved | |
| — | |
| — | |
| — |
Tax History
| Year | Property Taxes |
|---|---|
| 2020 | $6,798 |
Contact Agent
Nearby Similar Homes
Nearby Sold Comparables
Contact Agent
Listing Provided By
john greene, Realtor

