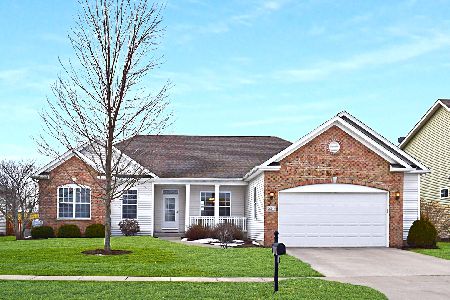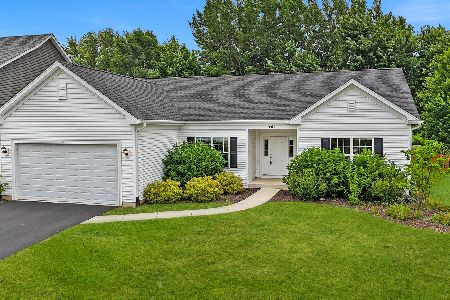234 Alden Drive, Sycamore, Illinois 60178
$376,000
|
Sold
|
|
| Status: | Closed |
| Sqft: | 1,761 |
| Cost/Sqft: | $213 |
| Beds: | 3 |
| Baths: | 2 |
| Year Built: | 2014 |
| Property Taxes: | $6,512 |
| Days On Market: | 1195 |
| Lot Size: | 0,00 |
Description
Welcome to this meticulously maintained one-owner custom built home in the desirable Heron Creek community. The 3bd/2bth ranch greets you with its beautiful open concept living and excellent finishes: vaulted Great Room ceiling with wood beam detail, modern floor to ceiling direct vent fireplace, hardwoods throughout main living area, illuminating crown molding in separate dining room, wrought iron spindle staircase down to the full unfinished basement ready for your design ideas, 42" cabinets, granite counters, pantry closet, eating area, and stainless steel appliances in kitchen. Primary suite boasts huge walk in closet, tray ceilings, private bath with granite counters, double sinks, walk in shower, and sits thoughtfully across the living area from 2 other good sized bedrooms and guest bath with granite counters & tub/shower combo. 3rd bedroom is currently being used as an office/den. The 2.5 car garage with tons of storage, and lovely fenced in yard round out this perfect home. Estate sale, being sold as-is.
Property Specifics
| Single Family | |
| — | |
| — | |
| 2014 | |
| — | |
| — | |
| No | |
| — |
| De Kalb | |
| Heron Creek | |
| 310 / Annual | |
| — | |
| — | |
| — | |
| 11661990 | |
| 0621180012 |
Nearby Schools
| NAME: | DISTRICT: | DISTANCE: | |
|---|---|---|---|
|
Grade School
North Grove Elementary School |
427 | — | |
|
Middle School
Sycamore Middle School |
427 | Not in DB | |
|
High School
Sycamore High School |
427 | Not in DB | |
Property History
| DATE: | EVENT: | PRICE: | SOURCE: |
|---|---|---|---|
| 12 Nov, 2014 | Sold | $246,170 | MRED MLS |
| 4 May, 2014 | Under contract | $246,170 | MRED MLS |
| 4 May, 2014 | Listed for sale | $246,170 | MRED MLS |
| 3 Jan, 2023 | Sold | $376,000 | MRED MLS |
| 1 Nov, 2022 | Under contract | $375,000 | MRED MLS |
| 27 Oct, 2022 | Listed for sale | $375,000 | MRED MLS |
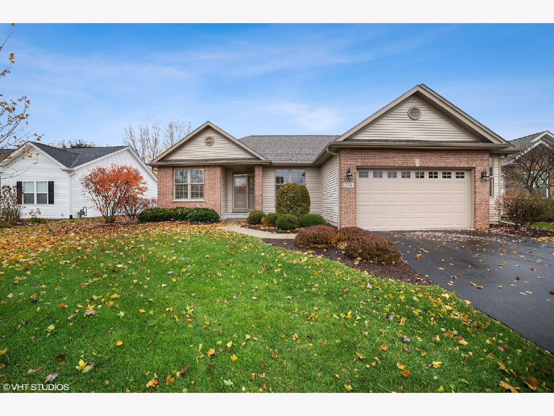
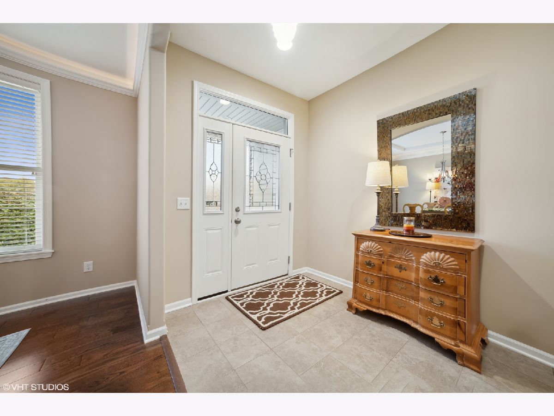
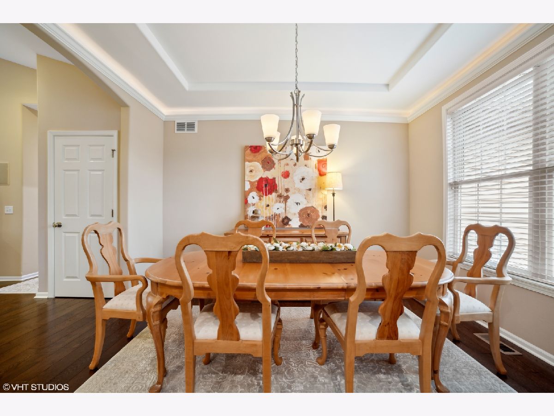
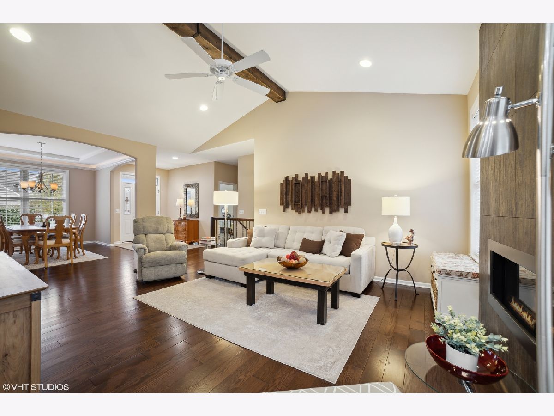
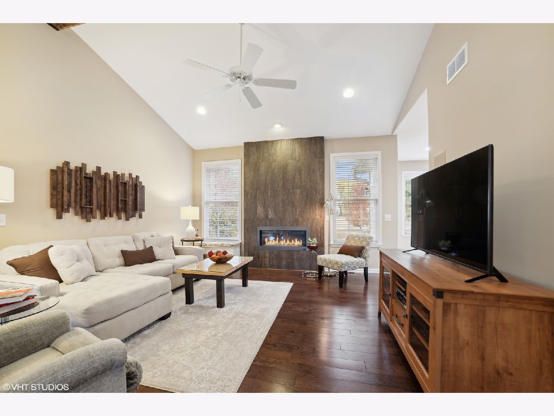
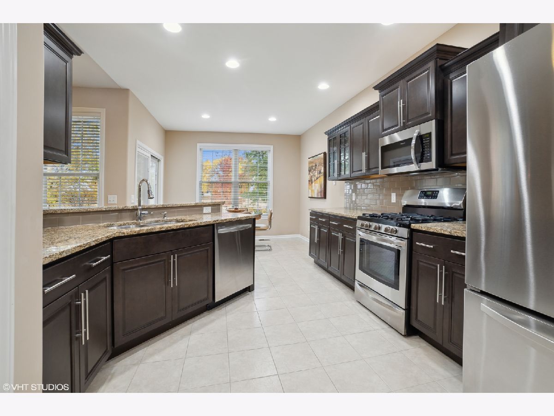
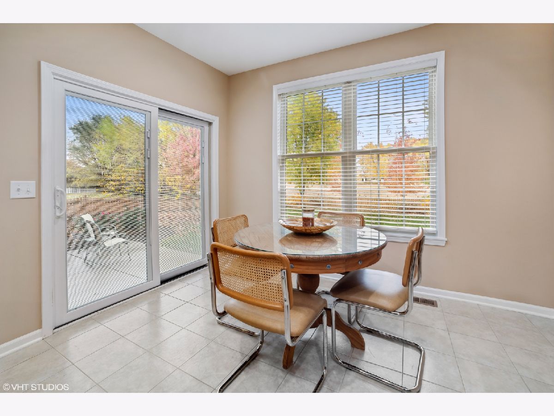
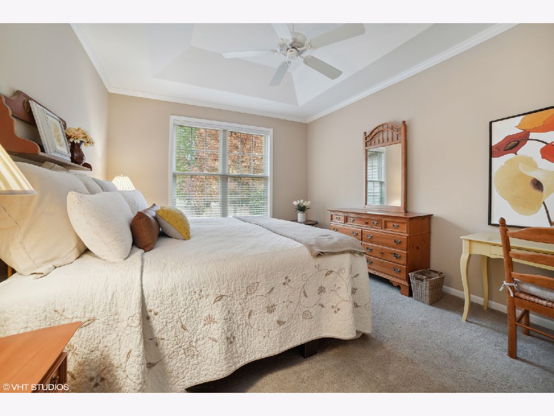
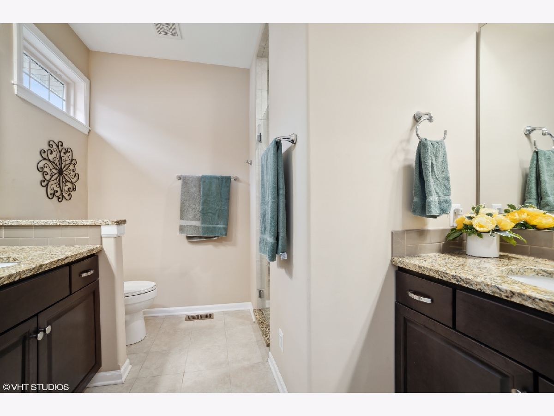
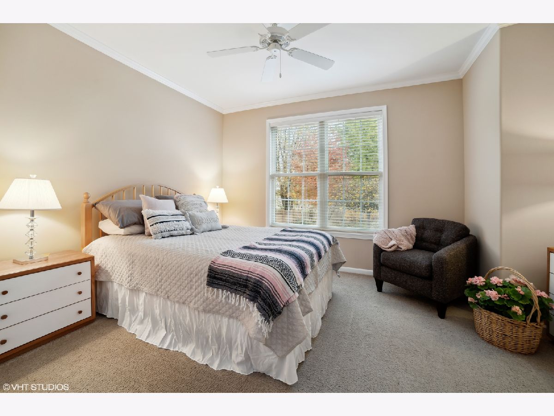
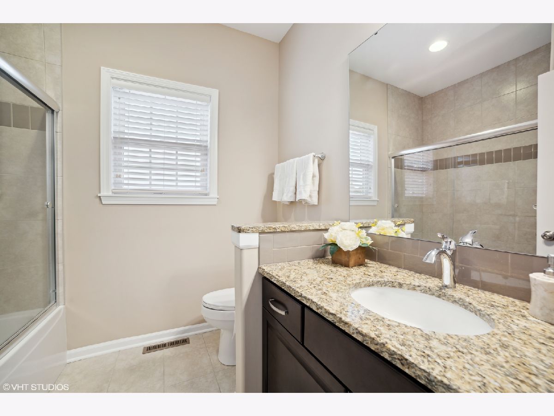
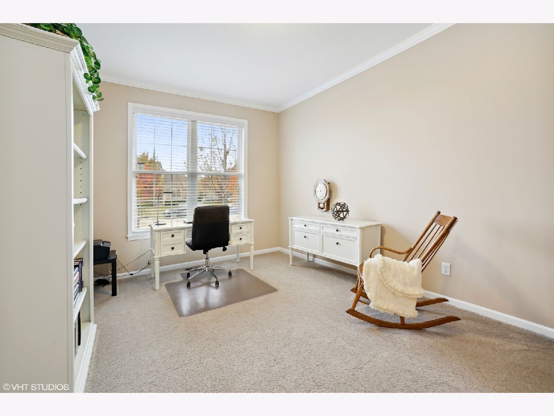
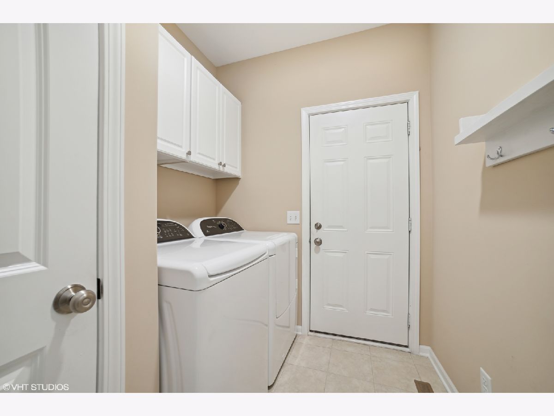
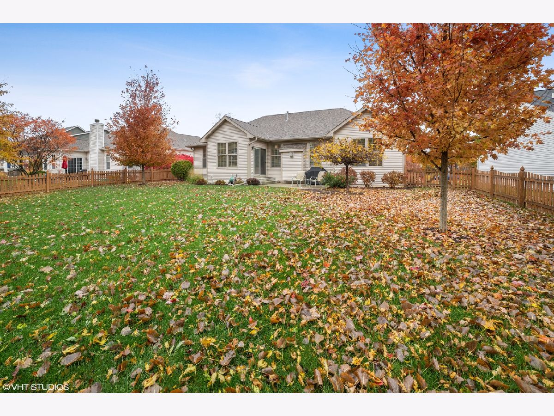
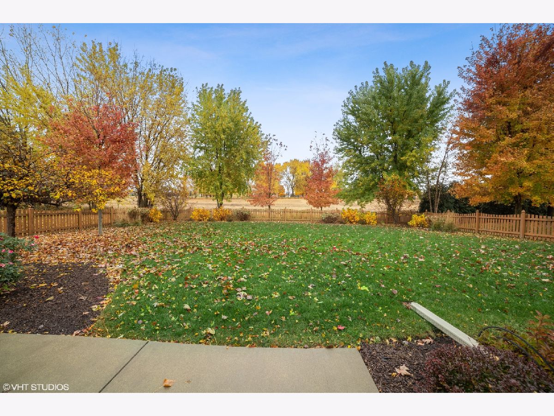
Room Specifics
Total Bedrooms: 3
Bedrooms Above Ground: 3
Bedrooms Below Ground: 0
Dimensions: —
Floor Type: —
Dimensions: —
Floor Type: —
Full Bathrooms: 2
Bathroom Amenities: —
Bathroom in Basement: 0
Rooms: —
Basement Description: Unfinished
Other Specifics
| 2.5 | |
| — | |
| Asphalt | |
| — | |
| — | |
| 80X135 | |
| — | |
| — | |
| — | |
| — | |
| Not in DB | |
| — | |
| — | |
| — | |
| — |
Tax History
| Year | Property Taxes |
|---|---|
| 2014 | $722 |
| 2023 | $6,512 |
Contact Agent
Nearby Similar Homes
Nearby Sold Comparables
Contact Agent
Listing Provided By
@properties Christie's International Real Estate




