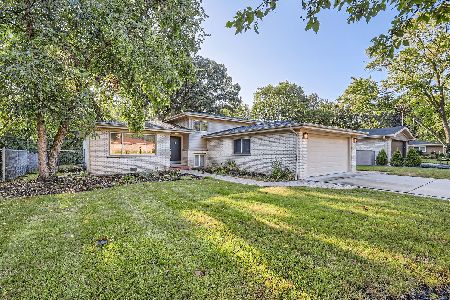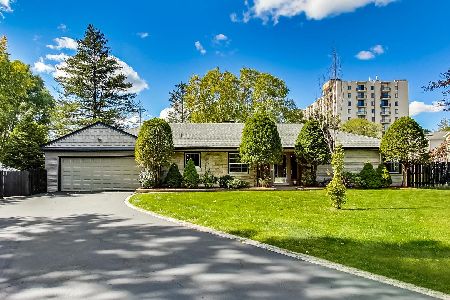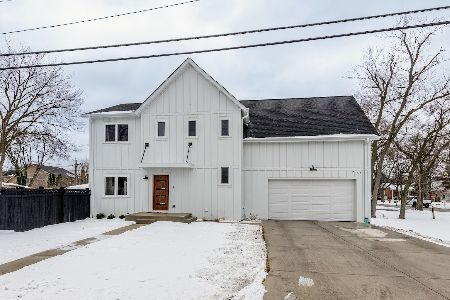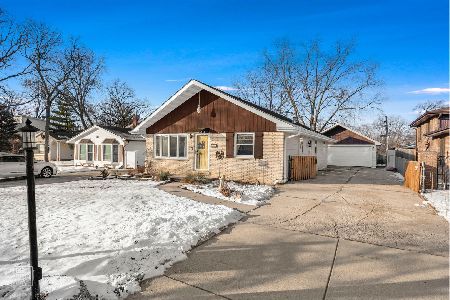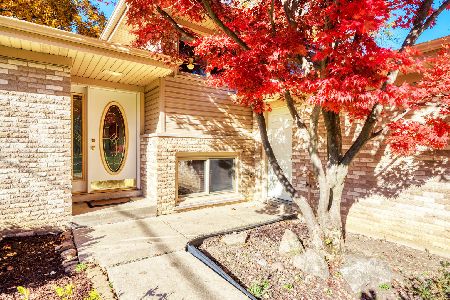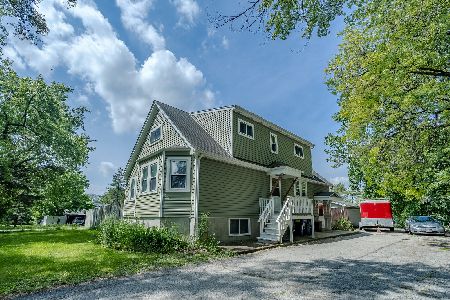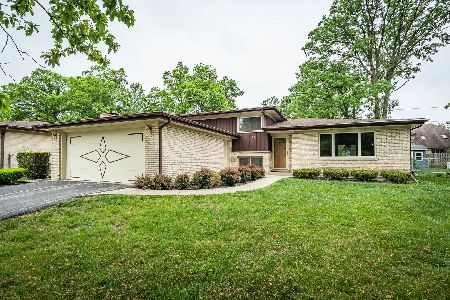234 Cedar Avenue, Wood Dale, Illinois 60191
$316,000
|
Sold
|
|
| Status: | Closed |
| Sqft: | 2,688 |
| Cost/Sqft: | $122 |
| Beds: | 3 |
| Baths: | 3 |
| Year Built: | 1965 |
| Property Taxes: | $6,355 |
| Days On Market: | 2509 |
| Lot Size: | 0,19 |
Description
This Immaculate Home Displays Pride of Ownership Located in Crestwood Estates on a Private Tree Lined Street~Over 2,600 sq.ft. of Living Space~Hardwood Flooring Throughout~Huge Bedrooms w/Lots of Closet Space~Master Bedroom w/Private Bath~Open Light & Bright Floor Plan w/Neutral Colors Throughout~Large Eat-in Kitchen~L-Shaped Living Rm. & Dining Rm. Great for Entertaining ~Family Rm. w/Walk-Out & Gas Burning Fireplace~Finished Lower Level Offers Rec.Rm.,Office (can be used as 4th Bedroom),Full-Size Laundry Room~Tons of Closets & Storage~Paver Brick Patio~Over Sized Garage~Concrete Driveway~Front Porch~Fenced Yard~Walk-to Train, Dog Parks, Playgrounds,Starbucks-coming soon~Several Bike Paths~ ~Great Restaurants,Shopping,Fitness Center, Library,Additional Amenities to Choose from~Ready to Call Home~~~~~
Property Specifics
| Single Family | |
| — | |
| Tri-Level | |
| 1965 | |
| Partial | |
| — | |
| No | |
| 0.19 |
| Du Page | |
| Crestwood Estates | |
| 0 / Not Applicable | |
| None | |
| Lake Michigan | |
| Sewer-Storm | |
| 10349158 | |
| 0315308022 |
Nearby Schools
| NAME: | DISTRICT: | DISTANCE: | |
|---|---|---|---|
|
Grade School
W A Johnson Elementary School |
2 | — | |
|
Middle School
Blackhawk Middle School |
2 | Not in DB | |
|
High School
Fenton High School |
100 | Not in DB | |
Property History
| DATE: | EVENT: | PRICE: | SOURCE: |
|---|---|---|---|
| 27 Jun, 2019 | Sold | $316,000 | MRED MLS |
| 26 Apr, 2019 | Under contract | $328,500 | MRED MLS |
| 18 Apr, 2019 | Listed for sale | $328,500 | MRED MLS |
Room Specifics
Total Bedrooms: 3
Bedrooms Above Ground: 3
Bedrooms Below Ground: 0
Dimensions: —
Floor Type: Hardwood
Dimensions: —
Floor Type: Hardwood
Full Bathrooms: 3
Bathroom Amenities: —
Bathroom in Basement: 0
Rooms: Office,Recreation Room,Foyer
Basement Description: Finished
Other Specifics
| 2.5 | |
| Concrete Perimeter | |
| Concrete | |
| Patio, Porch, Storms/Screens | |
| Fenced Yard | |
| 65X130 | |
| — | |
| Full | |
| Hardwood Floors | |
| Range, Microwave, Dishwasher, Refrigerator, Washer, Dryer, Disposal, Water Purifier Owned | |
| Not in DB | |
| Sidewalks, Street Lights, Street Paved | |
| — | |
| — | |
| Gas Log, Gas Starter |
Tax History
| Year | Property Taxes |
|---|---|
| 2019 | $6,355 |
Contact Agent
Nearby Similar Homes
Nearby Sold Comparables
Contact Agent
Listing Provided By
Century 21 Lullo

