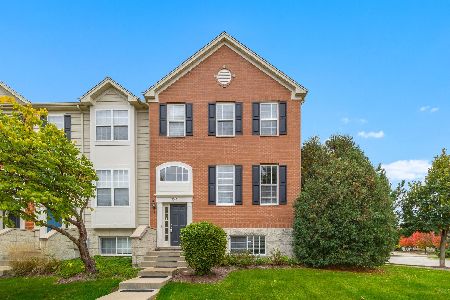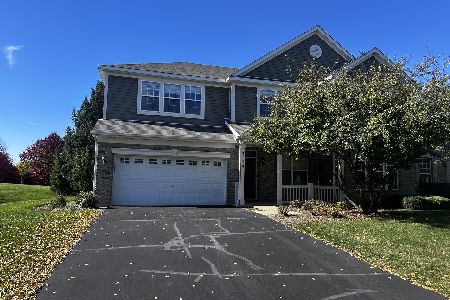234 Comstock Drive, Elgin, Illinois 60124
$275,000
|
Sold
|
|
| Status: | Closed |
| Sqft: | 2,140 |
| Cost/Sqft: | $124 |
| Beds: | 3 |
| Baths: | 3 |
| Year Built: | 2006 |
| Property Taxes: | $5,918 |
| Days On Market: | 1398 |
| Lot Size: | 0,00 |
Description
Former Builder's End Unit Easton Model with 2.5 Car Garage, Private Balcony and Beautiful Upgrades. The Home Features: Recently Painted, Recessed Lighting, Newer Lighting Package, Crown Molding, Rich Dark Gleaming Hardwood Floors, New Carpet on the Stairs and throughout the 3rd Floor. The Home Also Features: Formal Living & Dining Rooms, Kitchen with Island, Granite Counter Tops & Stainless Steel Appliances, Family Room with Fireplace, Master Suite with 2 Walk In Closets and Luxury Bath with Separate Shower, Generous Size Guest Bedrooms, Lower Level Den & Laundry Room with Separate Laundry Sink. Truly a Must See!
Property Specifics
| Condos/Townhomes | |
| 3 | |
| — | |
| 2006 | |
| Full,English | |
| EASTON | |
| No | |
| — |
| Kane | |
| Shadow Hill | |
| 244 / Monthly | |
| Insurance,Exterior Maintenance,Lawn Care,Snow Removal | |
| Public | |
| Public Sewer | |
| 11301333 | |
| 0619301036 |
Nearby Schools
| NAME: | DISTRICT: | DISTANCE: | |
|---|---|---|---|
|
Grade School
Otter Creek Elementary School |
46 | — | |
|
Middle School
Abbott Middle School |
46 | Not in DB | |
|
High School
South Elgin High School |
46 | Not in DB | |
Property History
| DATE: | EVENT: | PRICE: | SOURCE: |
|---|---|---|---|
| 23 Aug, 2012 | Sold | $173,900 | MRED MLS |
| 31 May, 2012 | Under contract | $189,900 | MRED MLS |
| 29 May, 2012 | Listed for sale | $189,900 | MRED MLS |
| 18 Feb, 2022 | Sold | $275,000 | MRED MLS |
| 11 Jan, 2022 | Under contract | $265,000 | MRED MLS |
| 10 Jan, 2022 | Listed for sale | $265,000 | MRED MLS |
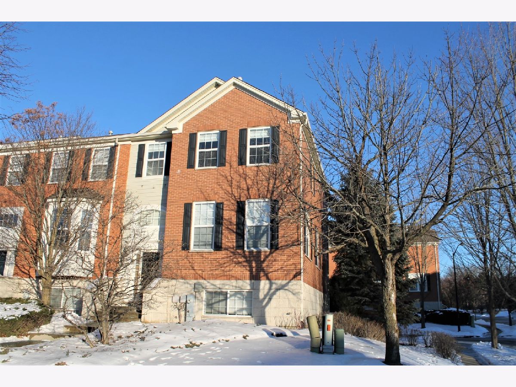
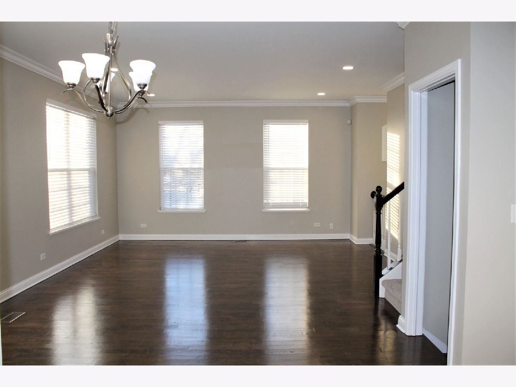
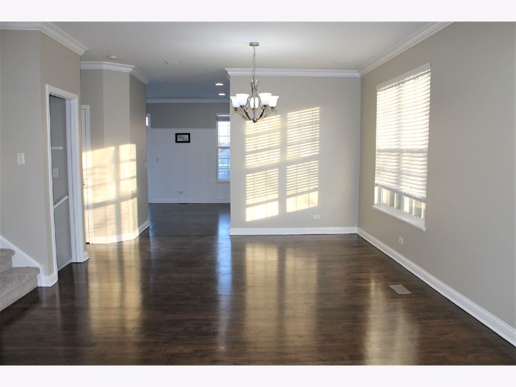
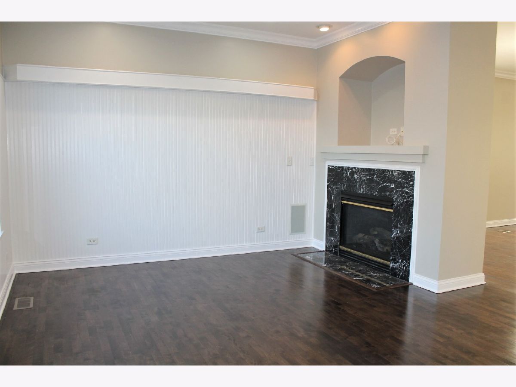
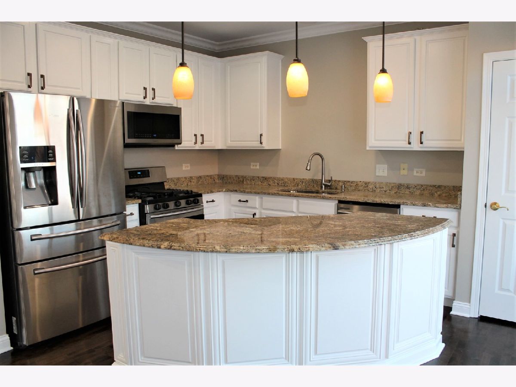
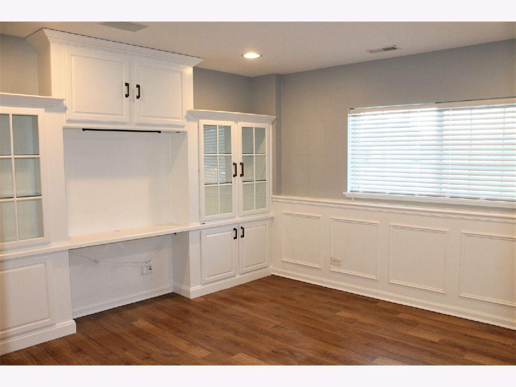
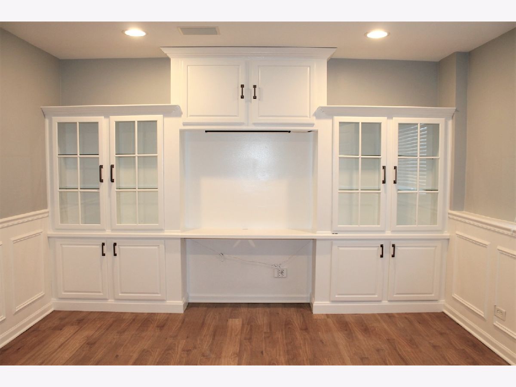
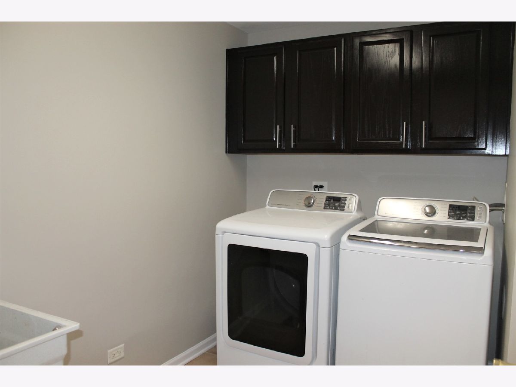
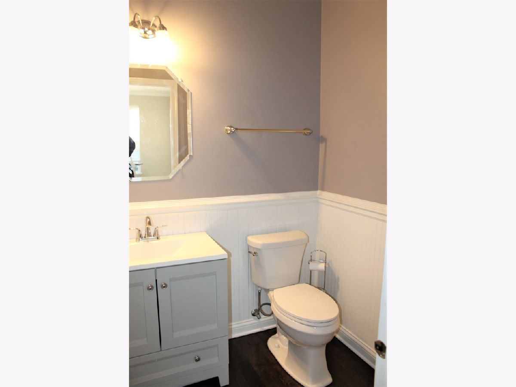
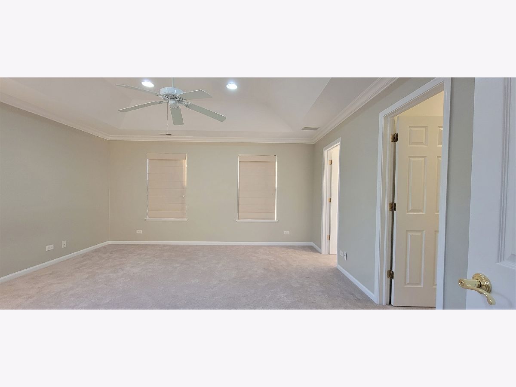
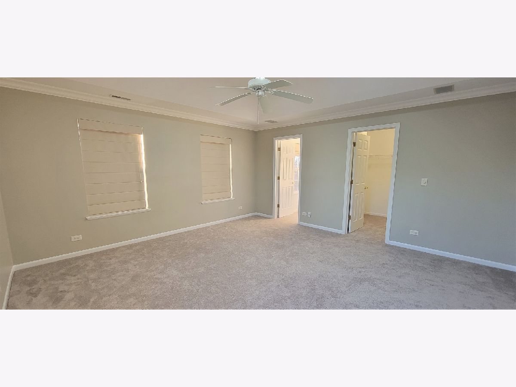
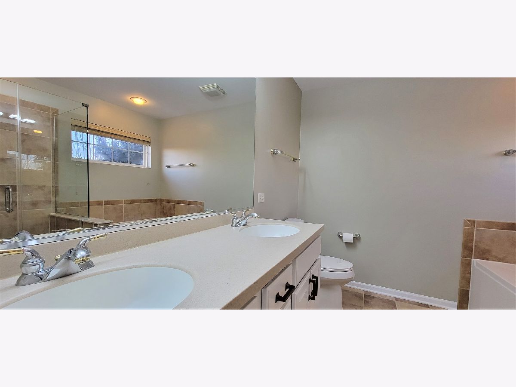
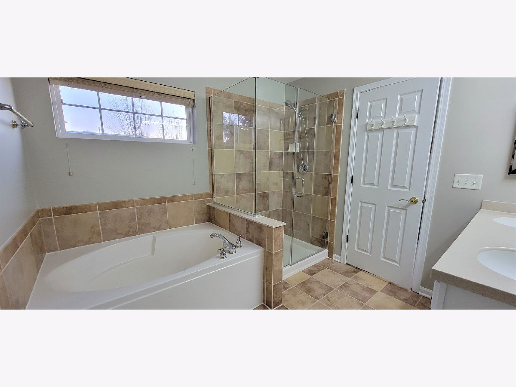
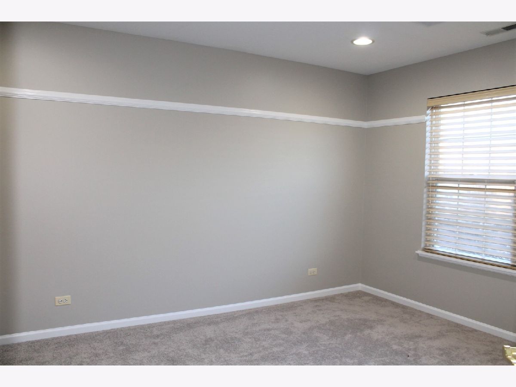
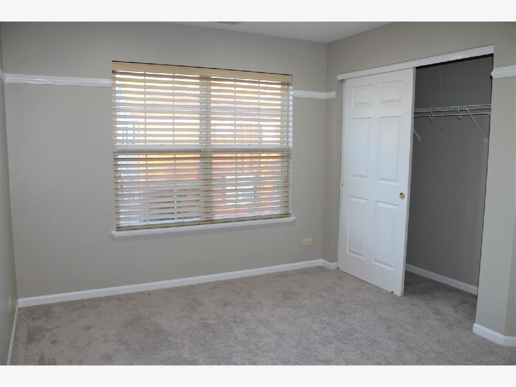
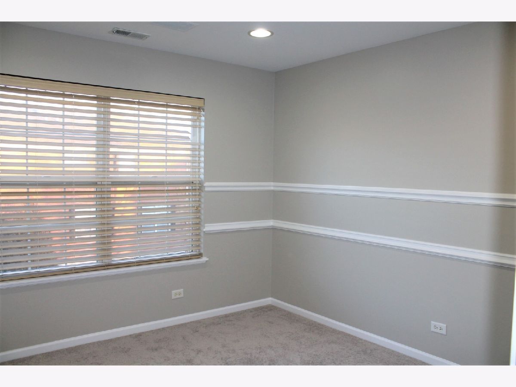
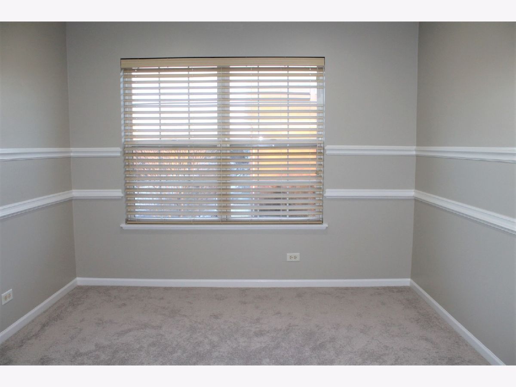
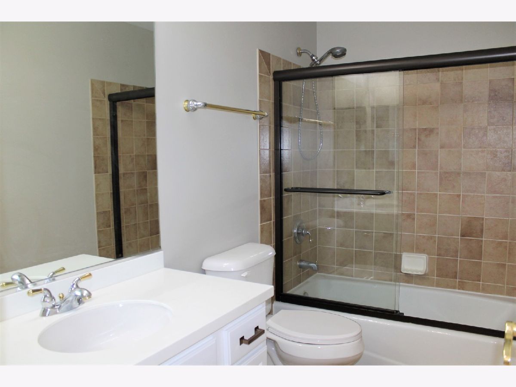
Room Specifics
Total Bedrooms: 3
Bedrooms Above Ground: 3
Bedrooms Below Ground: 0
Dimensions: —
Floor Type: Carpet
Dimensions: —
Floor Type: Carpet
Full Bathrooms: 3
Bathroom Amenities: Separate Shower,Double Sink,Soaking Tub
Bathroom in Basement: 0
Rooms: Den
Basement Description: Finished
Other Specifics
| 2 | |
| — | |
| Asphalt,Shared | |
| Balcony, End Unit | |
| — | |
| COMMON | |
| — | |
| Full | |
| Hardwood Floors, Laundry Hook-Up in Unit, Walk-In Closet(s), Coffered Ceiling(s), Granite Counters | |
| Range, Microwave, Dishwasher, Refrigerator, Washer, Dryer, Disposal, Stainless Steel Appliance(s) | |
| Not in DB | |
| — | |
| — | |
| Park | |
| Electric |
Tax History
| Year | Property Taxes |
|---|---|
| 2012 | $5,238 |
| 2022 | $5,918 |
Contact Agent
Nearby Similar Homes
Nearby Sold Comparables
Contact Agent
Listing Provided By
Street Side Realty LLC

