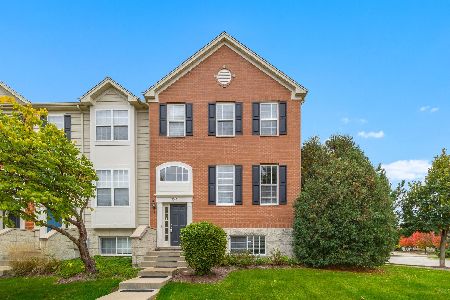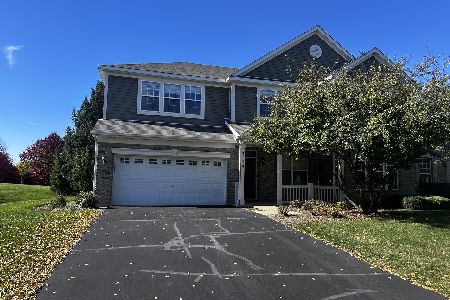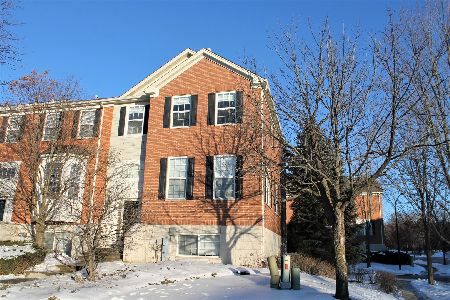276 Comstock Drive, Elgin, Illinois 60124
$209,900
|
Sold
|
|
| Status: | Closed |
| Sqft: | 1,896 |
| Cost/Sqft: | $111 |
| Beds: | 3 |
| Baths: | 3 |
| Year Built: | 2005 |
| Property Taxes: | $5,185 |
| Days On Market: | 2763 |
| Lot Size: | 0,00 |
Description
Stop by and see this beautiful townhouse in the Shadow Hill Subdivision. This unit is updated, freshly painted and move-in ready. You will love the open floor plan great for entertaining. Enjoy the large eat-in kitchen with cherry cabinets, granite countertops, island, pantry and sliding glass doors stepping out onto the balcony, great for grilling! Large master bedroom boasts tray ceiling with ceiling fan, walk-in closet with built-ins and full bath. Basement provides extra living space perfect for additional family room, home office, guest room or kid's play room. HOME WARRANTY INCLUDED! Great location just minutes from Randall Road shopping and restaurants!
Property Specifics
| Condos/Townhomes | |
| 2 | |
| — | |
| 2005 | |
| Partial,English | |
| DUNMORE | |
| No | |
| — |
| Kane | |
| Shadow Hill | |
| 180 / Monthly | |
| Insurance,Lawn Care,Snow Removal | |
| Public | |
| Public Sewer | |
| 09916869 | |
| 0619301023 |
Nearby Schools
| NAME: | DISTRICT: | DISTANCE: | |
|---|---|---|---|
|
Grade School
Otter Creek Elementary School |
46 | — | |
|
Middle School
Abbott Middle School |
46 | Not in DB | |
|
High School
South Elgin High School |
46 | Not in DB | |
Property History
| DATE: | EVENT: | PRICE: | SOURCE: |
|---|---|---|---|
| 30 Aug, 2013 | Sold | $159,900 | MRED MLS |
| 5 Jul, 2013 | Under contract | $159,900 | MRED MLS |
| 25 Jun, 2013 | Listed for sale | $159,900 | MRED MLS |
| 17 Nov, 2016 | Sold | $190,000 | MRED MLS |
| 16 Oct, 2016 | Under contract | $194,900 | MRED MLS |
| — | Last price change | $199,900 | MRED MLS |
| 25 Aug, 2016 | Listed for sale | $199,900 | MRED MLS |
| 15 Jun, 2018 | Sold | $209,900 | MRED MLS |
| 2 May, 2018 | Under contract | $209,900 | MRED MLS |
| — | Last price change | $214,900 | MRED MLS |
| 14 Apr, 2018 | Listed for sale | $214,900 | MRED MLS |
Room Specifics
Total Bedrooms: 3
Bedrooms Above Ground: 3
Bedrooms Below Ground: 0
Dimensions: —
Floor Type: Hardwood
Dimensions: —
Floor Type: Hardwood
Full Bathrooms: 3
Bathroom Amenities: Whirlpool,Separate Shower,Double Sink
Bathroom in Basement: 0
Rooms: Den
Basement Description: Finished
Other Specifics
| 2 | |
| Concrete Perimeter | |
| Asphalt | |
| Balcony, Storms/Screens, End Unit | |
| Common Grounds,Corner Lot,Landscaped | |
| COMMON | |
| — | |
| Full | |
| Hardwood Floors, Laundry Hook-Up in Unit, Storage | |
| Range, Microwave, Dishwasher, Refrigerator, Washer, Dryer | |
| Not in DB | |
| — | |
| — | |
| — | |
| — |
Tax History
| Year | Property Taxes |
|---|---|
| 2013 | $5,116 |
| 2016 | $5,110 |
| 2018 | $5,185 |
Contact Agent
Nearby Similar Homes
Nearby Sold Comparables
Contact Agent
Listing Provided By
Coldwell Banker The Real Estate Group






