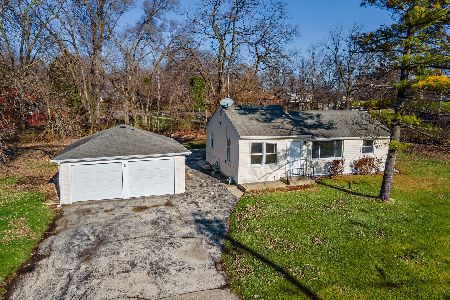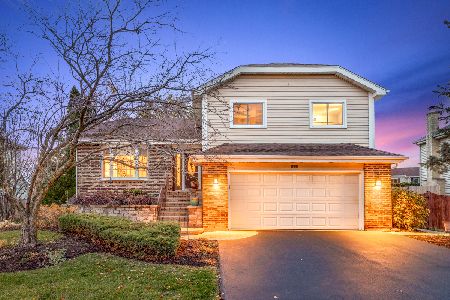234 Denberry Drive, Lake Zurich, Illinois 60047
$360,000
|
Sold
|
|
| Status: | Closed |
| Sqft: | 2,090 |
| Cost/Sqft: | $172 |
| Beds: | 4 |
| Baths: | 3 |
| Year Built: | 1987 |
| Property Taxes: | $7,026 |
| Days On Market: | 3589 |
| Lot Size: | 0,19 |
Description
Prime location! Close to shopping, restaurants, great schools & so much more! Gleaming hardwood floors, sunny rooms and fresh paint throughout the main living area. The foyer is flanked by a formal dining area with a bayed window & a formal living rm with a cozy fireplace. The kitchen boasts plenty of cabinets, new stainless appliances, recessed lighting, a breakfast bar & a bayed eating area. The family room offers a brand new slider to the beautiful deck that overlooks the lush landscaping in the fully fenced yard. The 2nd floor master suite has its own completely updated private bathroom & a huge walk in closet. The 3 guest bedrooms are spacious with plush carpet & large closets. The basement has recently been finished with carpet and paint. There's plenty of extra storage space too. NEW DRIVEWAY! 1 YEAR OLD ROOF!! BASEMENT JUST FINISHED!!
Property Specifics
| Single Family | |
| — | |
| Traditional | |
| 1987 | |
| Partial | |
| SEQUOIA | |
| No | |
| 0.19 |
| Lake | |
| Quail Run | |
| 0 / Not Applicable | |
| None | |
| Public | |
| Public Sewer | |
| 09201116 | |
| 14292090120000 |
Nearby Schools
| NAME: | DISTRICT: | DISTANCE: | |
|---|---|---|---|
|
Grade School
Isaac Fox Elementary School |
95 | — | |
|
Middle School
Lake Zurich Middle - S Campus |
95 | Not in DB | |
|
High School
Lake Zurich High School |
95 | Not in DB | |
Property History
| DATE: | EVENT: | PRICE: | SOURCE: |
|---|---|---|---|
| 15 Jun, 2011 | Sold | $308,000 | MRED MLS |
| 22 Apr, 2011 | Under contract | $349,900 | MRED MLS |
| — | Last price change | $359,900 | MRED MLS |
| 10 Jul, 2010 | Listed for sale | $359,900 | MRED MLS |
| 10 Jun, 2016 | Sold | $360,000 | MRED MLS |
| 22 Apr, 2016 | Under contract | $359,900 | MRED MLS |
| 20 Apr, 2016 | Listed for sale | $359,900 | MRED MLS |
Room Specifics
Total Bedrooms: 4
Bedrooms Above Ground: 4
Bedrooms Below Ground: 0
Dimensions: —
Floor Type: Carpet
Dimensions: —
Floor Type: Carpet
Dimensions: —
Floor Type: Carpet
Full Bathrooms: 3
Bathroom Amenities: —
Bathroom in Basement: 0
Rooms: Eating Area,Foyer,Recreation Room
Basement Description: Partially Finished
Other Specifics
| 2 | |
| — | |
| — | |
| Deck, Storms/Screens | |
| Fenced Yard | |
| 71X133X71X137 | |
| — | |
| Full | |
| Hardwood Floors | |
| Range, Dishwasher, Refrigerator, Washer, Dryer, Disposal, Stainless Steel Appliance(s) | |
| Not in DB | |
| Sidewalks, Street Lights, Street Paved | |
| — | |
| — | |
| Attached Fireplace Doors/Screen, Gas Starter |
Tax History
| Year | Property Taxes |
|---|---|
| 2011 | $5,915 |
| 2016 | $7,026 |
Contact Agent
Nearby Sold Comparables
Contact Agent
Listing Provided By
RE/MAX Top Performers





