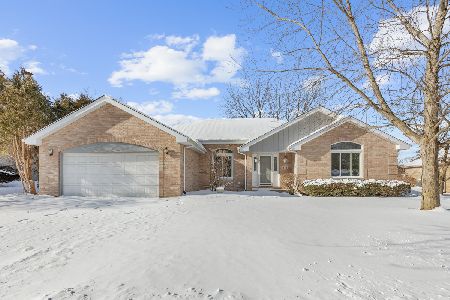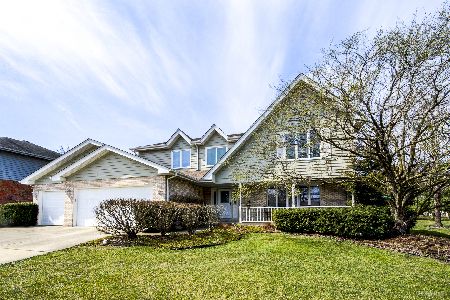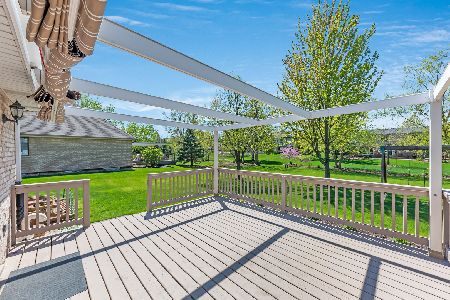234 Locust Street, Frankfort, Illinois 60423
$344,900
|
Sold
|
|
| Status: | Closed |
| Sqft: | 2,442 |
| Cost/Sqft: | $141 |
| Beds: | 4 |
| Baths: | 3 |
| Year Built: | 1992 |
| Property Taxes: | $8,107 |
| Days On Market: | 2923 |
| Lot Size: | 0,33 |
Description
Welcome Home! Beautiful Colonial in a fantastic Frankfort location moments from Old Plank Road Trail and all that downtown has to offer. This spacious home has been lovingly maintained and updated by the original owners. Once you step inside the foyer you are greeted with gleaming hardwood floors a formal dining room with crown molding to the left and a spacious formal living room to the right with a gorgeous Palladian window and French doors that adjoin the family room with a brick fireplace and a wall of windows to take in the views of the large backyard. The eat-in kitchen also features updated ss appliances, solid surface countertops and a pantry. The second level features 4 spacious bedrooms including a master suite with vaulted ceilings and bath with dual vanities and whirlpool tub. Plenty of room to entertain in the basement too which offers a recreation and game room. Home also features an updated roof, solid six panel doors, and much more! Home Warranty Included.
Property Specifics
| Single Family | |
| — | |
| Colonial | |
| 1992 | |
| Full | |
| — | |
| No | |
| 0.33 |
| Will | |
| Brookside Ii | |
| 0 / Not Applicable | |
| None | |
| Public | |
| Public Sewer | |
| 09835660 | |
| 1909213100160000 |
Nearby Schools
| NAME: | DISTRICT: | DISTANCE: | |
|---|---|---|---|
|
Grade School
Grand Prairie Elementary School |
157C | — | |
|
Middle School
Hickory Creek Middle School |
157C | Not in DB | |
|
High School
Lincoln-way East High School |
210 | Not in DB | |
|
Alternate Elementary School
Chelsea Elementary School |
— | Not in DB | |
Property History
| DATE: | EVENT: | PRICE: | SOURCE: |
|---|---|---|---|
| 21 Mar, 2018 | Sold | $344,900 | MRED MLS |
| 28 Jan, 2018 | Under contract | $344,900 | MRED MLS |
| 18 Jan, 2018 | Listed for sale | $344,900 | MRED MLS |
Room Specifics
Total Bedrooms: 4
Bedrooms Above Ground: 4
Bedrooms Below Ground: 0
Dimensions: —
Floor Type: Carpet
Dimensions: —
Floor Type: Carpet
Dimensions: —
Floor Type: Carpet
Full Bathrooms: 3
Bathroom Amenities: Whirlpool,Separate Shower,Double Sink
Bathroom in Basement: 0
Rooms: Recreation Room,Game Room,Foyer
Basement Description: Partially Finished
Other Specifics
| 3 | |
| Concrete Perimeter | |
| Concrete | |
| Deck, Patio | |
| Landscaped | |
| 90X162X90X162 | |
| Unfinished | |
| Full | |
| Hardwood Floors, Wood Laminate Floors, First Floor Laundry | |
| Range, Microwave, Dishwasher, Refrigerator, Washer, Dryer, Stainless Steel Appliance(s) | |
| Not in DB | |
| Park, Curbs, Sidewalks, Street Lights, Street Paved | |
| — | |
| — | |
| Gas Log |
Tax History
| Year | Property Taxes |
|---|---|
| 2018 | $8,107 |
Contact Agent
Nearby Similar Homes
Nearby Sold Comparables
Contact Agent
Listing Provided By
CRIS Realty









