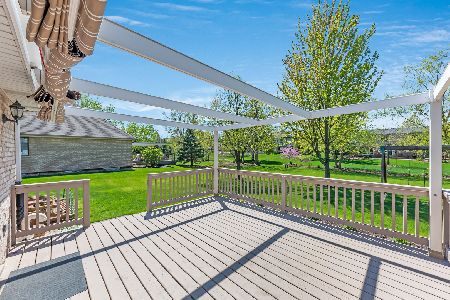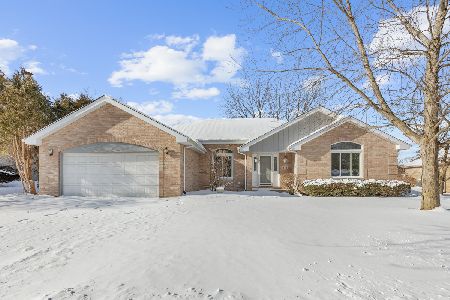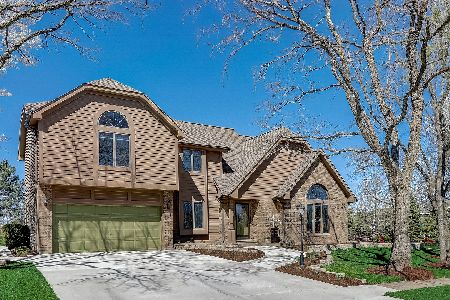254 Locust Street, Frankfort, Illinois 60423
$283,500
|
Sold
|
|
| Status: | Closed |
| Sqft: | 1,932 |
| Cost/Sqft: | $155 |
| Beds: | 3 |
| Baths: | 2 |
| Year Built: | 1992 |
| Property Taxes: | $7,814 |
| Days On Market: | 4067 |
| Lot Size: | 0,00 |
Description
Beautiful updated ranch in prime Frankfort location.Large updated kitchen with granite countertops and stainless steel appliances lots of room for a table and walk-out to deck.Main floor family room with fireplace and cathedral ceiling.Master bedroom with updated ensuite, new tub and granite countertops and walk-in closet. Lovely home with lots of space in a very nice location. Huge basement all on a beautifully lot.
Property Specifics
| Single Family | |
| — | |
| Ranch | |
| 1992 | |
| Full | |
| — | |
| No | |
| — |
| Will | |
| Brookside Ii | |
| 0 / Not Applicable | |
| None | |
| Community Well,Shared Well | |
| Public Sewer | |
| 08794496 | |
| 1909213100130000 |
Property History
| DATE: | EVENT: | PRICE: | SOURCE: |
|---|---|---|---|
| 30 Dec, 2014 | Sold | $283,500 | MRED MLS |
| 15 Dec, 2014 | Under contract | $299,900 | MRED MLS |
| 1 Dec, 2014 | Listed for sale | $299,900 | MRED MLS |
| 21 May, 2021 | Sold | $360,000 | MRED MLS |
| 6 May, 2021 | Under contract | $334,000 | MRED MLS |
| 3 May, 2021 | Listed for sale | $334,000 | MRED MLS |
Room Specifics
Total Bedrooms: 3
Bedrooms Above Ground: 3
Bedrooms Below Ground: 0
Dimensions: —
Floor Type: Carpet
Dimensions: —
Floor Type: Carpet
Full Bathrooms: 2
Bathroom Amenities: Whirlpool
Bathroom in Basement: 0
Rooms: No additional rooms
Basement Description: Unfinished
Other Specifics
| 2 | |
| Concrete Perimeter | |
| Concrete | |
| Deck, Storms/Screens | |
| — | |
| 90X164 | |
| — | |
| Full | |
| Vaulted/Cathedral Ceilings, Skylight(s), Hardwood Floors, First Floor Bedroom, First Floor Laundry, First Floor Full Bath | |
| Range, Dishwasher, Refrigerator, Washer, Dryer, Stainless Steel Appliance(s) | |
| Not in DB | |
| — | |
| — | |
| — | |
| — |
Tax History
| Year | Property Taxes |
|---|---|
| 2014 | $7,814 |
| 2021 | $8,769 |
Contact Agent
Nearby Similar Homes
Nearby Sold Comparables
Contact Agent
Listing Provided By
RE/MAX Synergy









