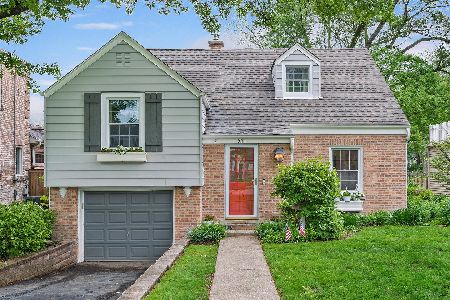234 Prospect Avenue, Clarendon Hills, Illinois 60514
$423,000
|
Sold
|
|
| Status: | Closed |
| Sqft: | 1,772 |
| Cost/Sqft: | $259 |
| Beds: | 3 |
| Baths: | 1 |
| Year Built: | — |
| Property Taxes: | $7,893 |
| Days On Market: | 2461 |
| Lot Size: | 0,33 |
Description
Meticulously maintained home thoughtfully updated has hardwood floors, arched doorways, plaster walls and a barrel ceiling in the kitchen. So many architectural details that cannot be duplicated. Amazing family room addition with two skylights and walls of windows overlooking professionally landscaped gardens with stone patio. Formals boast pretty French window, wood burning fireplace and garden views. The master is located on top floor with built ins and plenty of space for a potential bath. Seller was a designer and has kept the original charm while updating with today's amenities.Tankless HWH, Epoxy floor in basement & garage, aggregate drive.Wide lot allows for expansion of home or two car garage. All of this in a coveted location with quick walk to Metra, library, pool, town, parks and schools.Walker Elementary, Clarendon Hills Middle and Hinsdale Central High Schools. Pre-plan shows a new build could be 3600 sq ft. Find plat of survey under additional information.
Property Specifics
| Single Family | |
| — | |
| — | |
| — | |
| Partial | |
| — | |
| No | |
| 0.33 |
| Du Page | |
| — | |
| 0 / Not Applicable | |
| None | |
| Lake Michigan | |
| Public Sewer | |
| 10355425 | |
| 0911308033 |
Nearby Schools
| NAME: | DISTRICT: | DISTANCE: | |
|---|---|---|---|
|
Grade School
Walker Elementary School |
181 | — | |
|
Middle School
Clarendon Hills Middle School |
181 | Not in DB | |
|
High School
Hinsdale Central High School |
86 | Not in DB | |
Property History
| DATE: | EVENT: | PRICE: | SOURCE: |
|---|---|---|---|
| 26 Mar, 2020 | Sold | $423,000 | MRED MLS |
| 1 Nov, 2019 | Under contract | $459,000 | MRED MLS |
| — | Last price change | $479,000 | MRED MLS |
| 24 Apr, 2019 | Listed for sale | $499,000 | MRED MLS |
Room Specifics
Total Bedrooms: 3
Bedrooms Above Ground: 3
Bedrooms Below Ground: 0
Dimensions: —
Floor Type: Hardwood
Dimensions: —
Floor Type: Hardwood
Full Bathrooms: 1
Bathroom Amenities: —
Bathroom in Basement: 0
Rooms: No additional rooms
Basement Description: Unfinished,Crawl
Other Specifics
| 1 | |
| Concrete Perimeter | |
| Concrete | |
| Patio | |
| — | |
| 103.8 X 82 X 100 X 112 | |
| — | |
| None | |
| Vaulted/Cathedral Ceilings, Skylight(s) | |
| Range, Dishwasher, Refrigerator | |
| Not in DB | |
| — | |
| — | |
| — | |
| Wood Burning, Attached Fireplace Doors/Screen |
Tax History
| Year | Property Taxes |
|---|---|
| 2020 | $7,893 |
Contact Agent
Nearby Similar Homes
Nearby Sold Comparables
Contact Agent
Listing Provided By
@properties








