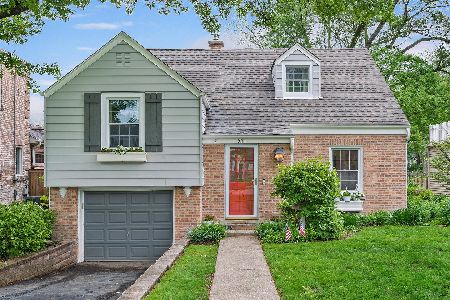234 S Prospect Avenue, Clarendon Hills, Illinois 60514
$1,563,000
|
Sold
|
|
| Status: | Closed |
| Sqft: | 5,400 |
| Cost/Sqft: | $315 |
| Beds: | 5 |
| Baths: | 6 |
| Year Built: | 2021 |
| Property Taxes: | $7,608 |
| Days On Market: | 1684 |
| Lot Size: | 0,33 |
Description
Look no further and make this completed new construction your dream home! Stately transitional-style new construction 5,400 finished square ft home built by Legacy Home Builders - known for its high-end luxury homes and attention to detail! It's in one of the most desirable locations in Clarendon Hills only a 3-block walk to the train. Beautiful custom cabinetry, Pella windows, 5" wide white oak hardwood flooring on first/second/third floors, luxury brand appliance package and a stylish trim package throughout the home. First floor includes oversized kitchen with walk-in pantry, large family room with a wood burning fireplace, sun room, mud room, spacious dining area and abundant windows throughout! Roof and walls have foam insulation for energy efficiency and the rooms and home are all soundproofed. For added safety and home insurance savings, a fire sprinkler system is installed. A total of 6 bedrooms and 5.5 bathrooms completes this stunning new build! This home has all the bells and whistles. An extended listing summary can be found under additional information.
Property Specifics
| Single Family | |
| — | |
| — | |
| 2021 | |
| Full | |
| — | |
| No | |
| 0.33 |
| Du Page | |
| — | |
| — / Not Applicable | |
| None | |
| Public | |
| Public Sewer | |
| 11117368 | |
| 0911308033 |
Nearby Schools
| NAME: | DISTRICT: | DISTANCE: | |
|---|---|---|---|
|
Grade School
Walker Elementary School |
181 | — | |
|
Middle School
Clarendon Hills Middle School |
181 | Not in DB | |
|
High School
Hinsdale Central High School |
86 | Not in DB | |
Property History
| DATE: | EVENT: | PRICE: | SOURCE: |
|---|---|---|---|
| 6 Aug, 2021 | Sold | $1,563,000 | MRED MLS |
| 19 Jul, 2021 | Under contract | $1,699,000 | MRED MLS |
| 9 Jun, 2021 | Listed for sale | $1,699,000 | MRED MLS |
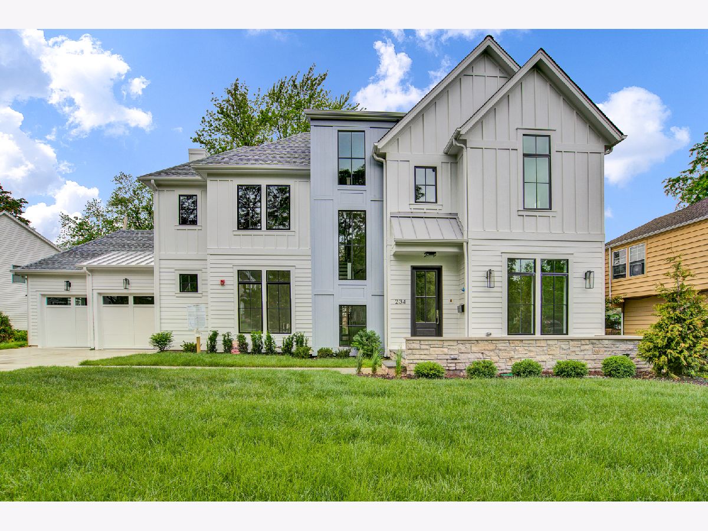







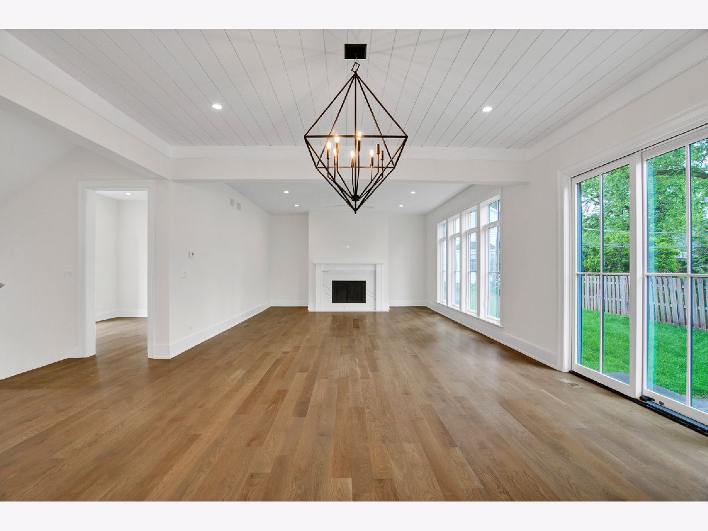










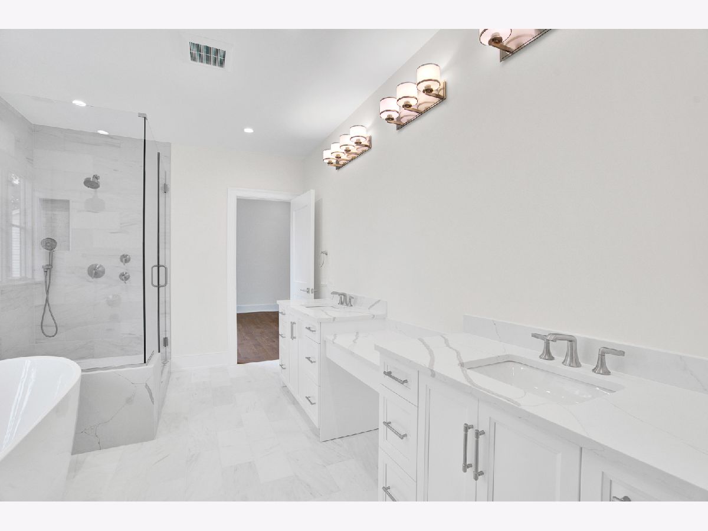

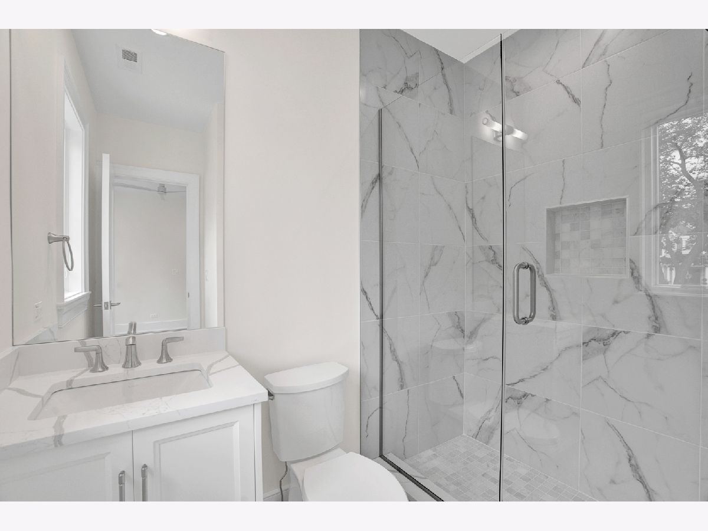


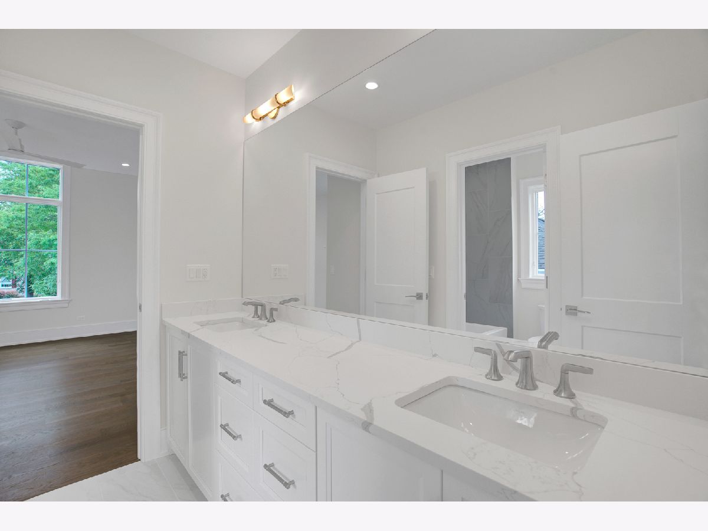

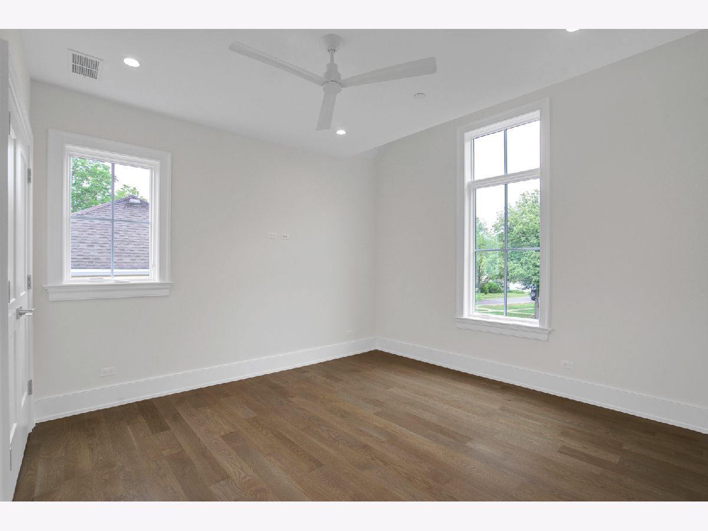

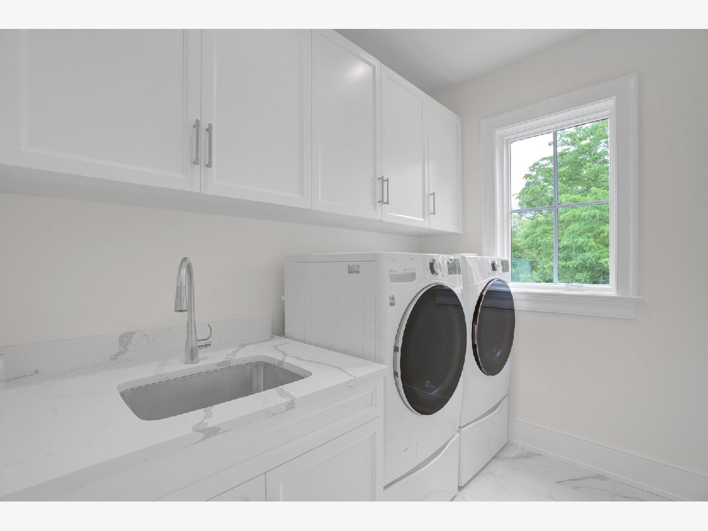


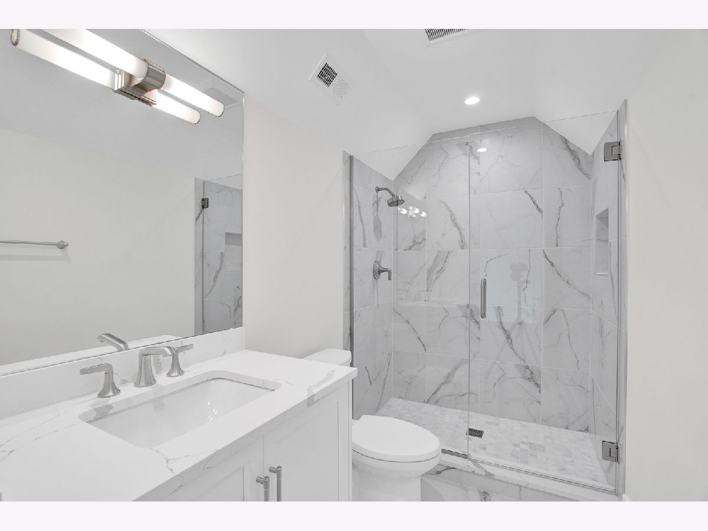




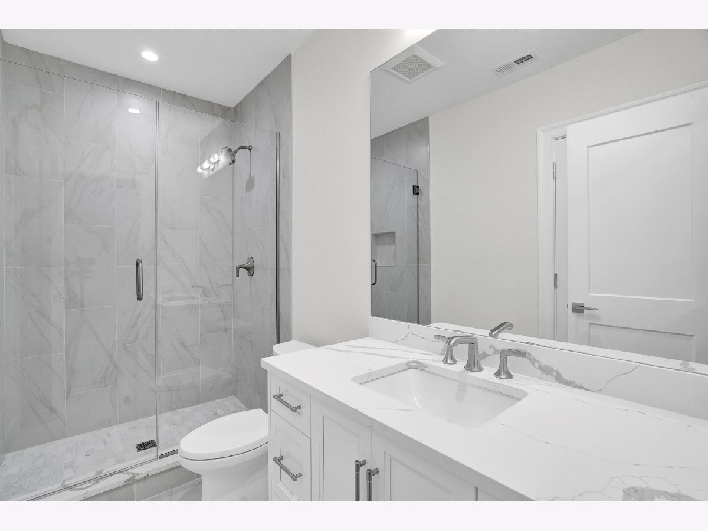
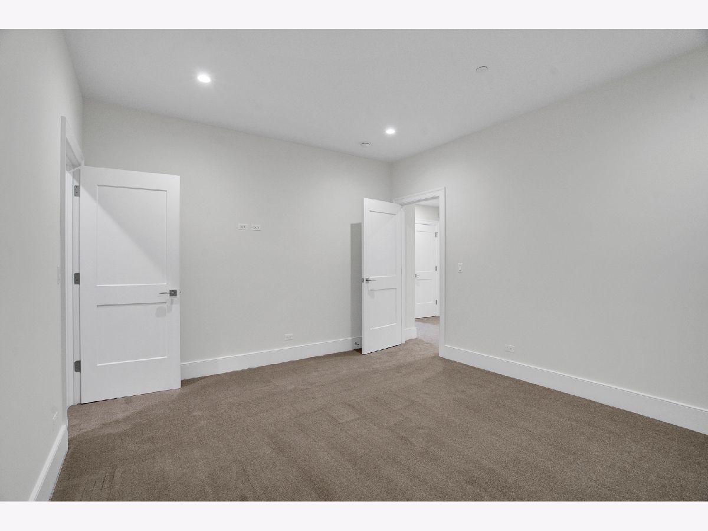







Room Specifics
Total Bedrooms: 6
Bedrooms Above Ground: 5
Bedrooms Below Ground: 1
Dimensions: —
Floor Type: —
Dimensions: —
Floor Type: —
Dimensions: —
Floor Type: —
Dimensions: —
Floor Type: —
Dimensions: —
Floor Type: —
Full Bathrooms: 6
Bathroom Amenities: —
Bathroom in Basement: 1
Rooms: Bedroom 5,Bedroom 6,Study,Recreation Room,Exercise Room,Mud Room,Sun Room
Basement Description: Finished
Other Specifics
| 2 | |
| — | |
| — | |
| — | |
| — | |
| 103.8 X 82 X 100 X 112 | |
| — | |
| Full | |
| — | |
| — | |
| Not in DB | |
| — | |
| — | |
| — | |
| — |
Tax History
| Year | Property Taxes |
|---|---|
| 2021 | $7,608 |
Contact Agent
Nearby Similar Homes
Nearby Sold Comparables
Contact Agent
Listing Provided By
d'aprile properties





