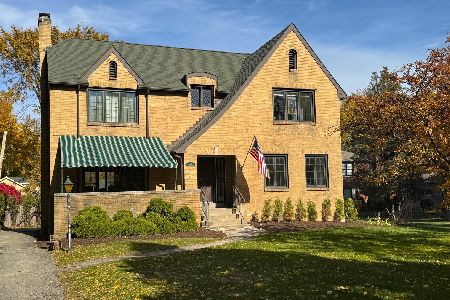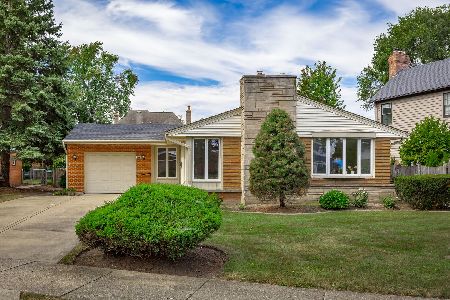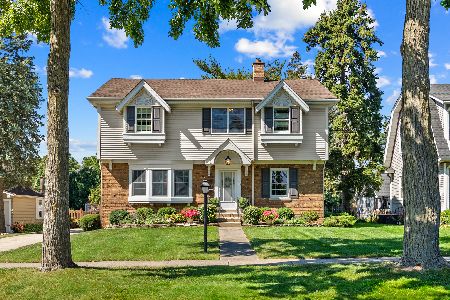234 Saint Charles Road, Elmhurst, Illinois 60126
$649,000
|
Sold
|
|
| Status: | Closed |
| Sqft: | 2,850 |
| Cost/Sqft: | $228 |
| Beds: | 4 |
| Baths: | 4 |
| Year Built: | 2013 |
| Property Taxes: | $0 |
| Days On Market: | 4509 |
| Lot Size: | 0,25 |
Description
Center of town new construction in Cherry Farm. Concrete circle drive, attached 2.5 car garage, 4 beds up, 3.5 baths, huge LR w/ gas FP, master's spa, 1st floor office, mudrm, open kitchen to fam rm overlooking lrge, quiet backyard. Fin'd bsmnt, HW floors, & 2nd flr laundry. Walk to award winning schools - Edison & Sandburg, and walk to downtown Elmhurst, train station, Prairie Path, & convenient access to 290/294
Property Specifics
| Single Family | |
| — | |
| Traditional | |
| 2013 | |
| Full | |
| — | |
| No | |
| 0.25 |
| Du Page | |
| Cherry Farm | |
| 0 / Not Applicable | |
| None | |
| Lake Michigan,Public | |
| Public Sewer | |
| 08397101 | |
| 0612112004 |
Nearby Schools
| NAME: | DISTRICT: | DISTANCE: | |
|---|---|---|---|
|
Grade School
Edison Elementary School |
205 | — | |
|
Middle School
Sandburg Middle School |
205 | Not in DB | |
|
High School
York Community High School |
205 | Not in DB | |
Property History
| DATE: | EVENT: | PRICE: | SOURCE: |
|---|---|---|---|
| 20 Sep, 2013 | Sold | $649,000 | MRED MLS |
| 28 Jul, 2013 | Under contract | $649,000 | MRED MLS |
| 17 Jul, 2013 | Listed for sale | $649,000 | MRED MLS |
| 11 Jul, 2025 | Sold | $1,100,000 | MRED MLS |
| 21 Jun, 2025 | Under contract | $1,050,000 | MRED MLS |
| 13 Jun, 2025 | Listed for sale | $1,050,000 | MRED MLS |
Room Specifics
Total Bedrooms: 4
Bedrooms Above Ground: 4
Bedrooms Below Ground: 0
Dimensions: —
Floor Type: Carpet
Dimensions: —
Floor Type: Carpet
Dimensions: —
Floor Type: Carpet
Full Bathrooms: 4
Bathroom Amenities: Separate Shower,Double Sink,Soaking Tub
Bathroom in Basement: 1
Rooms: Foyer,Mud Room,Office,Recreation Room,Study,Utility Room-Lower Level
Basement Description: Finished
Other Specifics
| 2.5 | |
| — | |
| Concrete,Circular | |
| Porch | |
| Landscaped | |
| 70 X 155 | |
| — | |
| Full | |
| Hardwood Floors, In-Law Arrangement, Second Floor Laundry, First Floor Full Bath | |
| Range, Microwave, Dishwasher, Refrigerator, Disposal, Stainless Steel Appliance(s) | |
| Not in DB | |
| Pool, Sidewalks, Street Lights, Street Paved | |
| — | |
| — | |
| Gas Log, Gas Starter |
Tax History
| Year | Property Taxes |
|---|---|
| 2025 | $16,036 |
Contact Agent
Nearby Similar Homes
Nearby Sold Comparables
Contact Agent
Listing Provided By
Berkshire Hathaway HomeServices Prairie Path REALT









