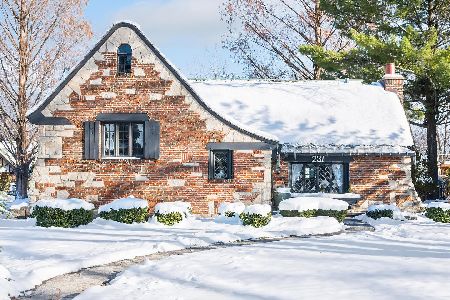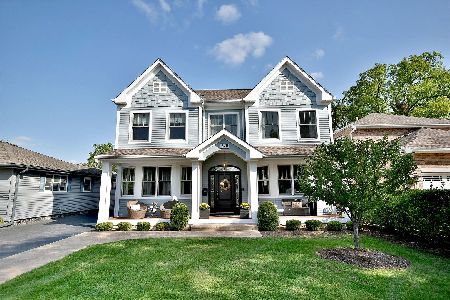241 St Charles Road, Elmhurst, Illinois 60126
$500,000
|
Sold
|
|
| Status: | Closed |
| Sqft: | 1,781 |
| Cost/Sqft: | $293 |
| Beds: | 3 |
| Baths: | 2 |
| Year Built: | 1929 |
| Property Taxes: | $9,864 |
| Days On Market: | 4953 |
| Lot Size: | 0,21 |
Description
Enchanting, center of town Tudor w/ weeping mortar abounds w/old world charm & updates. Sun-drenched LR is stunning w/cathedral ceiling, 2-story stone FP, Juliet balcony & arched doorways. Home features HW floors throughout; Kit. w/high-end SS appls, granite counters & eating nook; formal DR; gorgeous wrought iron staircase leading to 3 BRs, inc. large master & new BA; FR w/FP in bsmt.; 2 car gar; & big fenced yard.
Property Specifics
| Single Family | |
| — | |
| Tudor | |
| 1929 | |
| Full | |
| TUDOR | |
| No | |
| 0.21 |
| Du Page | |
| — | |
| 0 / Not Applicable | |
| None | |
| Lake Michigan | |
| Public Sewer | |
| 08101650 | |
| 0612104009 |
Nearby Schools
| NAME: | DISTRICT: | DISTANCE: | |
|---|---|---|---|
|
Grade School
Edison Elementary School |
205 | — | |
|
Middle School
Sandburg Middle School |
205 | Not in DB | |
|
High School
York Community High School |
205 | Not in DB | |
Property History
| DATE: | EVENT: | PRICE: | SOURCE: |
|---|---|---|---|
| 7 Sep, 2012 | Sold | $500,000 | MRED MLS |
| 1 Aug, 2012 | Under contract | $522,000 | MRED MLS |
| 26 Jun, 2012 | Listed for sale | $522,000 | MRED MLS |
Room Specifics
Total Bedrooms: 3
Bedrooms Above Ground: 3
Bedrooms Below Ground: 0
Dimensions: —
Floor Type: Hardwood
Dimensions: —
Floor Type: Hardwood
Full Bathrooms: 2
Bathroom Amenities: —
Bathroom in Basement: 0
Rooms: Breakfast Room
Basement Description: Partially Finished,Exterior Access
Other Specifics
| 2 | |
| — | |
| Concrete | |
| Patio | |
| Fenced Yard,Irregular Lot | |
| 52X165X59X161 | |
| — | |
| None | |
| Vaulted/Cathedral Ceilings, Hardwood Floors | |
| Range, Dishwasher, Refrigerator, Stainless Steel Appliance(s) | |
| Not in DB | |
| — | |
| — | |
| — | |
| — |
Tax History
| Year | Property Taxes |
|---|---|
| 2012 | $9,864 |
Contact Agent
Nearby Similar Homes
Nearby Sold Comparables
Contact Agent
Listing Provided By
L.W. Reedy Real Estate











