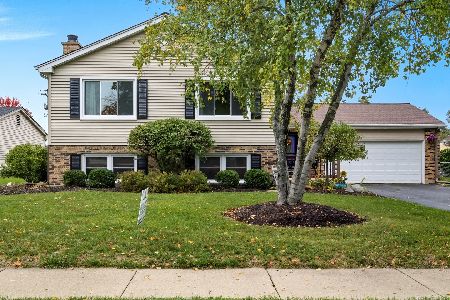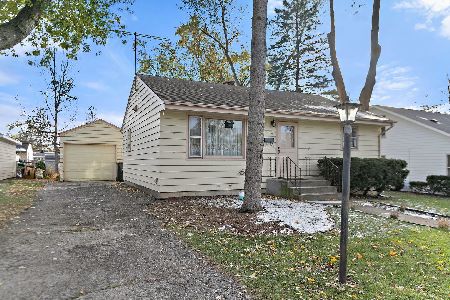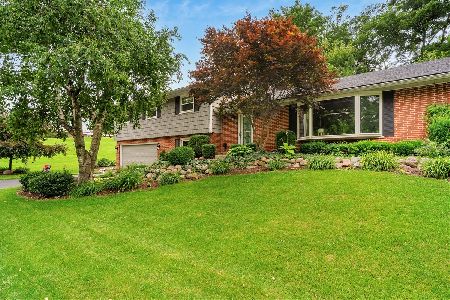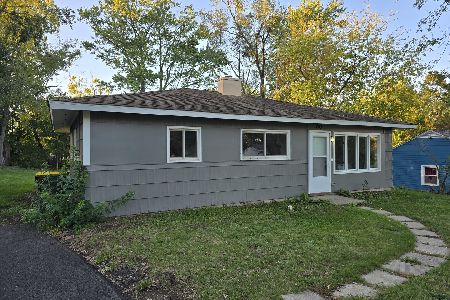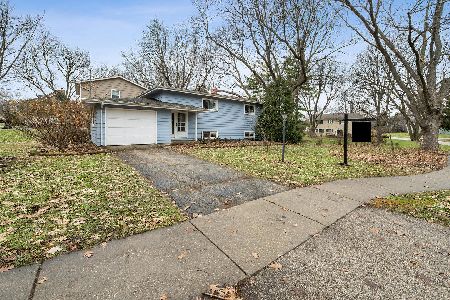234 School Street, Cary, Illinois 60013
$213,500
|
Sold
|
|
| Status: | Closed |
| Sqft: | 2,258 |
| Cost/Sqft: | $100 |
| Beds: | 4 |
| Baths: | 3 |
| Year Built: | 1983 |
| Property Taxes: | $7,163 |
| Days On Market: | 2984 |
| Lot Size: | 0,19 |
Description
Lots of updating can be found in this large corner lot home. Enter the door to see the two levels. Step up to the kitchen, living room and 3 of the bedrooms. Enjoy a large kitchen with eating area and lots of cabinet space. The living room has great light from large windows. The updated hall bath and the master half bath make for easy access from the bedrooms. Downstairs boasts a large family room with gas fireplace and wet bar. A full bath affords any guests full bathroom amenities. The 4th bedroom and laundry room are opposite the stairs from the family room. The mud room that completes the lower level offers access to the attached 2.5 car garage which provides lots of storage space and access to the back yard. A large fenced back yard has a shed to hold lawn toys also entertains with an above ground pool. Kitchen updates in 2016, newer patio door in 2016, A/C 3 yrs old, Furnace 2 yrs old, HW 1 yr, Architectural roof 2005. Take a look at this move-in ready home! Home Warranty include
Property Specifics
| Single Family | |
| — | |
| — | |
| 1983 | |
| Walkout | |
| — | |
| No | |
| 0.19 |
| Mc Henry | |
| Franke | |
| 0 / Not Applicable | |
| None | |
| Community Well | |
| Public Sewer | |
| 09802699 | |
| 1913126028 |
Property History
| DATE: | EVENT: | PRICE: | SOURCE: |
|---|---|---|---|
| 17 Apr, 2018 | Sold | $213,500 | MRED MLS |
| 19 Feb, 2018 | Under contract | $225,000 | MRED MLS |
| — | Last price change | $230,000 | MRED MLS |
| 16 Nov, 2017 | Listed for sale | $230,000 | MRED MLS |
Room Specifics
Total Bedrooms: 4
Bedrooms Above Ground: 4
Bedrooms Below Ground: 0
Dimensions: —
Floor Type: Carpet
Dimensions: —
Floor Type: Carpet
Dimensions: —
Floor Type: Carpet
Full Bathrooms: 3
Bathroom Amenities: —
Bathroom in Basement: 1
Rooms: Mud Room
Basement Description: Finished,Exterior Access
Other Specifics
| 2.5 | |
| Concrete Perimeter | |
| Concrete | |
| Deck, Above Ground Pool | |
| Corner Lot,Fenced Yard | |
| 115X72X130X84 | |
| — | |
| Half | |
| Wood Laminate Floors | |
| — | |
| Not in DB | |
| Park, Sidewalks, Street Lights, Street Paved | |
| — | |
| — | |
| Gas Log, Gas Starter |
Tax History
| Year | Property Taxes |
|---|---|
| 2018 | $7,163 |
Contact Agent
Nearby Similar Homes
Contact Agent
Listing Provided By
Coldwell Banker Real Estate Group

