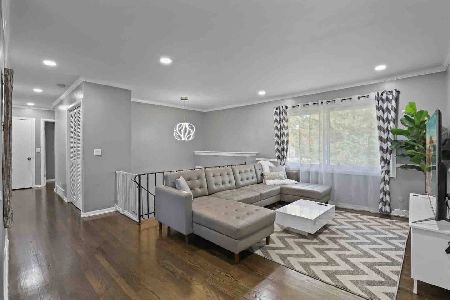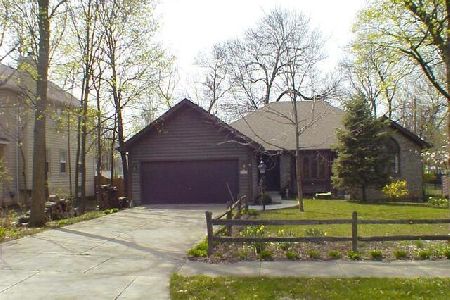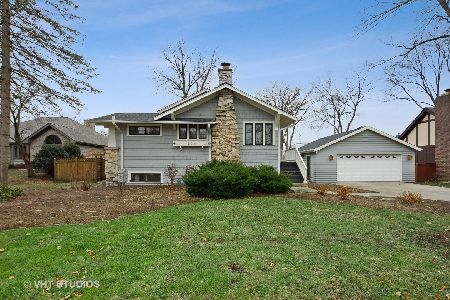234 Traver Avenue, Glen Ellyn, Illinois 60137
$800,000
|
Sold
|
|
| Status: | Closed |
| Sqft: | 0 |
| Cost/Sqft: | — |
| Beds: | 4 |
| Baths: | 4 |
| Year Built: | 2018 |
| Property Taxes: | $0 |
| Days On Market: | 2672 |
| Lot Size: | 0,44 |
Description
This is High Performance/GREEN Construction with Energy Star Certification. Farmhouse Style Architecture in Glen Ellyn on a beautiful 67 x 285 lot with mature trees. Smart Floorplan with beautifully finished space designed for today's lifestyle while incorporating exceptional quality finishes and green built construction. Gourmet kitchen with over-sized island opens to family room to create a wonderful great room. Custom Brakur Cabinetry, Professional Grade JennAir Appliances, Beautifully Stained Oak Hardwood floors, Quartz counter tops. Cedar deck overlooking your expansive back yard. Luxe Master Suite * Jack and Jill Bedrooms/Bath & Spacious Princess Suite * 2nd Floor Laundry * Upgraded Concrete Driveway * Oversized 3 Car Garage. Upgraded GREEN Features include: Pella Energy Star Windows, Upgraded Spray Foam Insulation, High Effeciency HVAC, Solar Energy Ready, Tankless Water Heater, James Hardie Siding, Low VOC paints/stains. * ENERGY STAR CERTIFIED * BUILDER WARRANTY INCLUDED
Property Specifics
| Single Family | |
| — | |
| Farmhouse | |
| 2018 | |
| Full | |
| — | |
| No | |
| 0.44 |
| Du Page | |
| — | |
| 0 / Not Applicable | |
| None | |
| Lake Michigan | |
| Public Sewer | |
| 10108897 | |
| 0515128032 |
Nearby Schools
| NAME: | DISTRICT: | DISTANCE: | |
|---|---|---|---|
|
Grade School
Lincoln Elementary School |
41 | — | |
|
Middle School
Hadley Junior High School |
41 | Not in DB | |
|
High School
Glenbard West High School |
87 | Not in DB | |
Property History
| DATE: | EVENT: | PRICE: | SOURCE: |
|---|---|---|---|
| 28 Dec, 2018 | Sold | $800,000 | MRED MLS |
| 1 Dec, 2018 | Under contract | $824,777 | MRED MLS |
| 11 Oct, 2018 | Listed for sale | $824,777 | MRED MLS |
Room Specifics
Total Bedrooms: 4
Bedrooms Above Ground: 4
Bedrooms Below Ground: 0
Dimensions: —
Floor Type: Carpet
Dimensions: —
Floor Type: Carpet
Dimensions: —
Floor Type: Carpet
Full Bathrooms: 4
Bathroom Amenities: Separate Shower,Double Sink,Soaking Tub
Bathroom in Basement: 0
Rooms: Study,Deck
Basement Description: Unfinished
Other Specifics
| 3 | |
| Concrete Perimeter | |
| Concrete | |
| — | |
| Landscaped,Wooded | |
| 67 X 285 | |
| — | |
| Full | |
| Vaulted/Cathedral Ceilings, Hardwood Floors, Second Floor Laundry | |
| — | |
| Not in DB | |
| Sidewalks, Street Lights, Street Paved | |
| — | |
| — | |
| Heatilator |
Tax History
| Year | Property Taxes |
|---|
Contact Agent
Nearby Similar Homes
Nearby Sold Comparables
Contact Agent
Listing Provided By
john greene, Realtor









