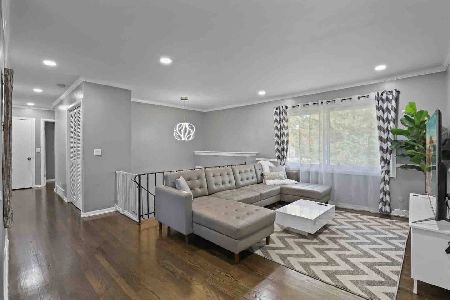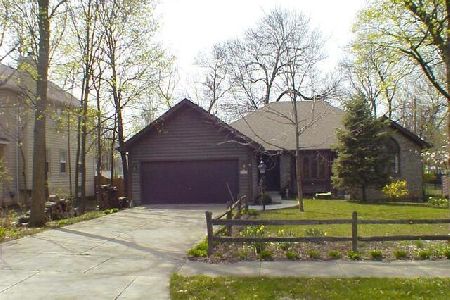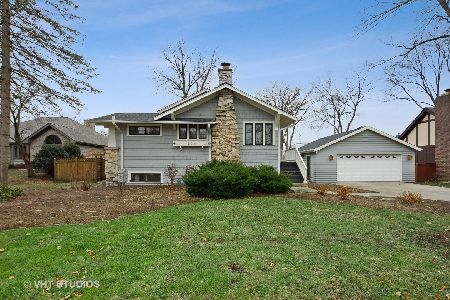240 Traver Avenue, Glen Ellyn, Illinois 60137
$392,000
|
Sold
|
|
| Status: | Closed |
| Sqft: | 1,844 |
| Cost/Sqft: | $222 |
| Beds: | 4 |
| Baths: | 3 |
| Year Built: | 1927 |
| Property Taxes: | $12,624 |
| Days On Market: | 2209 |
| Lot Size: | 0,44 |
Description
OUTSTANDING VALUE FOR LARGE IN-TOWN LOT! Classic charm awaits in this welcoming family home situated on 66x300 lot in Lincoln Elementary School district, just a short walk to College Avenue train station and Prairie Path. Large front porch welcomes you to this 4 bedroom home. Spacious and full of light, the home features kitchen with breakfast bar and eat-in area, living room, formal dining room and first floor bonus room - perfect for bedroom, office or play space. First floor laundry and mudroom and ATTACHED two car garage with loft space ready for finishing. Large master bedroom suite with private bath, two additional bedrooms and loft space complete the second floor. Finished English basement includes family room, playroom and ample storage space. This is a wonderful value for space, lot, school and proximity to all that Glen Ellyn and Wheaton have to offer.
Property Specifics
| Single Family | |
| — | |
| — | |
| 1927 | |
| Full,English | |
| — | |
| No | |
| 0.44 |
| Du Page | |
| — | |
| 0 / Not Applicable | |
| None | |
| Lake Michigan | |
| Public Sewer | |
| 10613628 | |
| 0515128030 |
Nearby Schools
| NAME: | DISTRICT: | DISTANCE: | |
|---|---|---|---|
|
Grade School
Lincoln Elementary School |
41 | — | |
|
Middle School
Hadley Junior High School |
41 | Not in DB | |
|
High School
Glenbard West High School |
87 | Not in DB | |
Property History
| DATE: | EVENT: | PRICE: | SOURCE: |
|---|---|---|---|
| 29 Sep, 2015 | Sold | $425,000 | MRED MLS |
| 31 Aug, 2015 | Under contract | $449,000 | MRED MLS |
| 26 Aug, 2015 | Listed for sale | $449,000 | MRED MLS |
| 20 Mar, 2020 | Sold | $392,000 | MRED MLS |
| 22 Feb, 2020 | Under contract | $410,000 | MRED MLS |
| 17 Jan, 2020 | Listed for sale | $410,000 | MRED MLS |
Room Specifics
Total Bedrooms: 4
Bedrooms Above Ground: 4
Bedrooms Below Ground: 0
Dimensions: —
Floor Type: Carpet
Dimensions: —
Floor Type: Carpet
Dimensions: —
Floor Type: Hardwood
Full Bathrooms: 3
Bathroom Amenities: Separate Shower,Soaking Tub
Bathroom in Basement: 0
Rooms: Eating Area,Loft,Play Room,Storage
Basement Description: Finished
Other Specifics
| 2 | |
| — | |
| Concrete | |
| Deck, Patio, Porch, Storms/Screens | |
| Fenced Yard,Landscaped,Wooded | |
| 66X300 | |
| Interior Stair | |
| Full | |
| Hardwood Floors, First Floor Bedroom, First Floor Laundry | |
| Range, Microwave, Dishwasher, Refrigerator, Washer, Dryer, Disposal | |
| Not in DB | |
| Park, Curbs, Sidewalks, Street Lights, Street Paved | |
| — | |
| — | |
| Wood Burning, Gas Starter |
Tax History
| Year | Property Taxes |
|---|---|
| 2015 | $13,072 |
| 2020 | $12,624 |
Contact Agent
Nearby Similar Homes
Nearby Sold Comparables
Contact Agent
Listing Provided By
Baird & Warner









