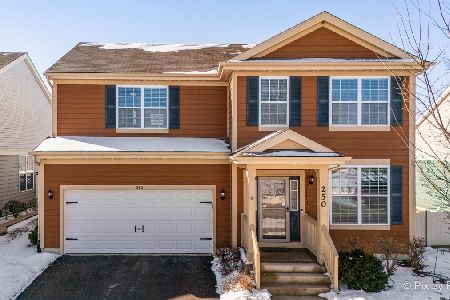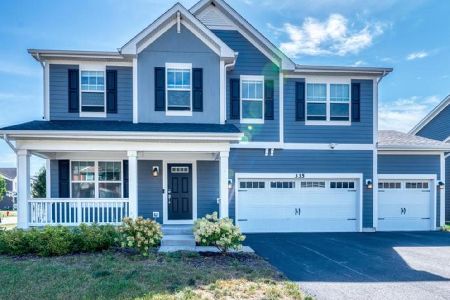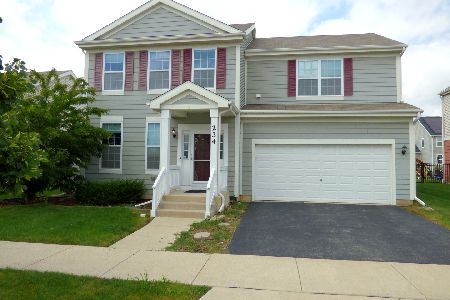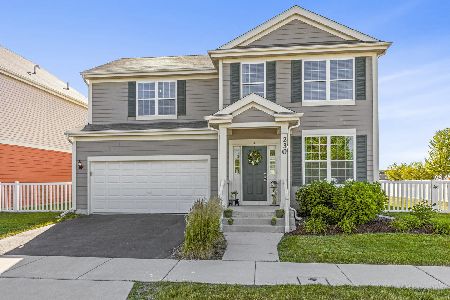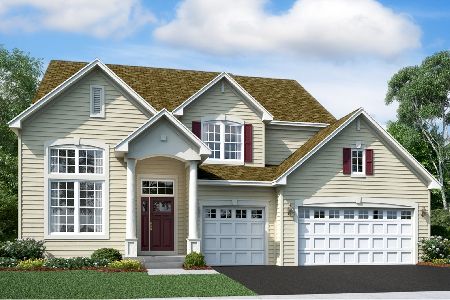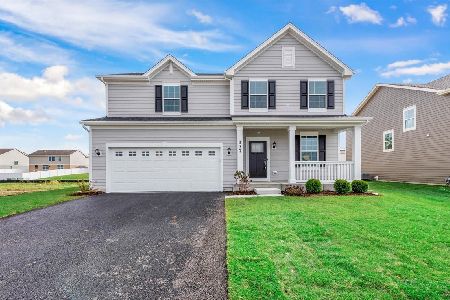234 Water Lily Lane, Elgin, Illinois 60124
$370,000
|
Sold
|
|
| Status: | Closed |
| Sqft: | 2,080 |
| Cost/Sqft: | $174 |
| Beds: | 3 |
| Baths: | 3 |
| Year Built: | 2016 |
| Property Taxes: | $8,085 |
| Days On Market: | 899 |
| Lot Size: | 0,17 |
Description
Welcome home to West Point Gardens. Brand New to the market is this gorgeous 3 bedroom, 2.1 bath home with a massive loft and full unfinished basement. Some of the unique features of this property include 9' ceilings throughout, extra wide staircase and hallway areas, injection foam insulation on the 2nd floor and a new concrete stamped patio & pergola. The open floor plan connects the living room and westward facing kitchen with abundant natural light and views of the fully fenced back yard. Since no one wants to carry laundry up and down stairs, you'll love the convenience of your 2nd floor laundry room. The large loft (17' x 11') at the top of the stairs offers an incredible opportunity to build your dream office or hobby area. The house is beautifully positioned across the street from a large majestic reservoir pond that offers magnificent views. The home is equipped with a granite counters in the kitchen, walk in closets and a NEW Water Softener. The neighborhood is lined with sidewalks and street lights where you can stroll comfortably and safely at any time, day or night. On the other side of the pond you'll find Meier Park which features manicured gardens, an expansive park, basketball & tennis courts and community areas. Zoned for Burlington Central Community School District 301, you'll only be 3 minutes away from Prairie Knolls Middle School and 4 minutes to Prairie View Grade School. Shopping, restaurants, entertainment and access to Rt.20/90 are just minutes away. See for yourself and schedule your appointment TODAY!
Property Specifics
| Single Family | |
| — | |
| — | |
| 2016 | |
| — | |
| — | |
| Yes | |
| 0.17 |
| Kane | |
| West Point Gardens | |
| 399 / Annual | |
| — | |
| — | |
| — | |
| 11881918 | |
| 0618182014 |
Nearby Schools
| NAME: | DISTRICT: | DISTANCE: | |
|---|---|---|---|
|
Grade School
Prairie View Grade School |
301 | — | |
|
Middle School
Prairie Knolls Middle School |
301 | Not in DB | |
|
High School
Central High School |
301 | Not in DB | |
Property History
| DATE: | EVENT: | PRICE: | SOURCE: |
|---|---|---|---|
| 17 Jul, 2019 | Sold | $273,214 | MRED MLS |
| 2 Jun, 2019 | Under contract | $279,000 | MRED MLS |
| — | Last price change | $285,000 | MRED MLS |
| 4 Apr, 2019 | Listed for sale | $285,000 | MRED MLS |
| 21 Nov, 2023 | Sold | $370,000 | MRED MLS |
| 30 Sep, 2023 | Under contract | $362,214 | MRED MLS |
| 14 Sep, 2023 | Listed for sale | $362,214 | MRED MLS |
| 9 Oct, 2025 | Sold | $455,000 | MRED MLS |
| 26 Aug, 2025 | Under contract | $455,000 | MRED MLS |
| 14 Aug, 2025 | Listed for sale | $455,000 | MRED MLS |
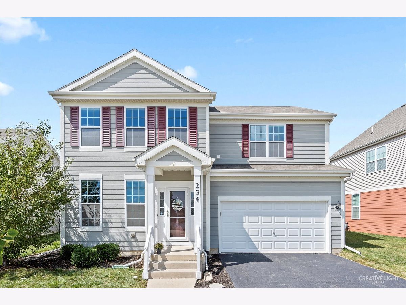
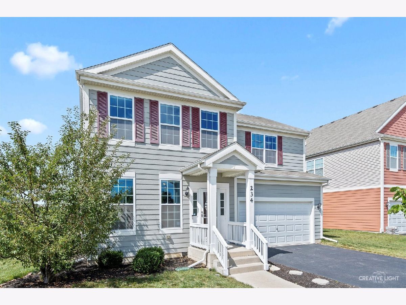
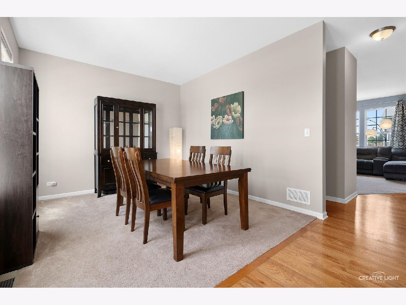
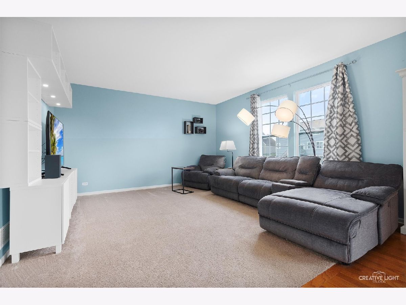
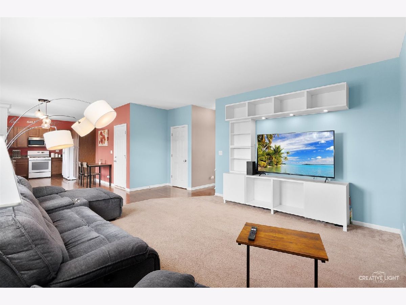
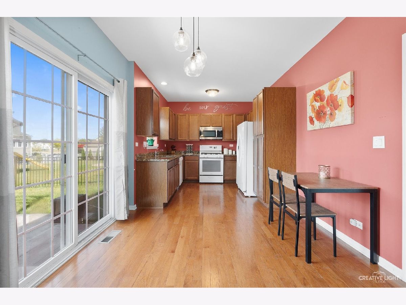
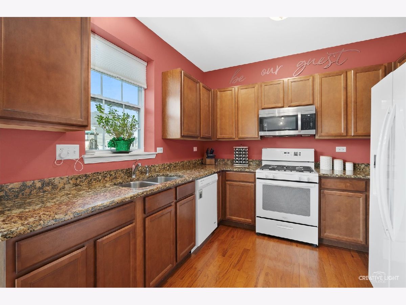
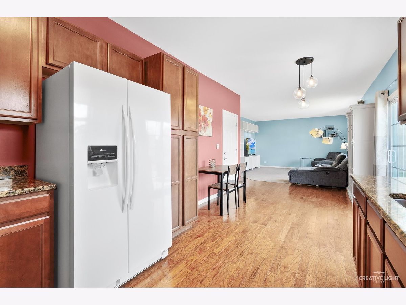
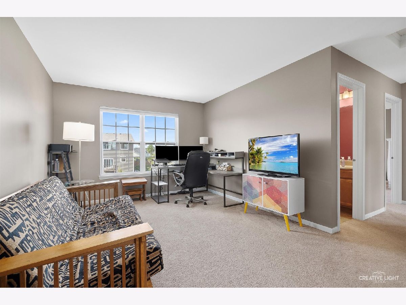
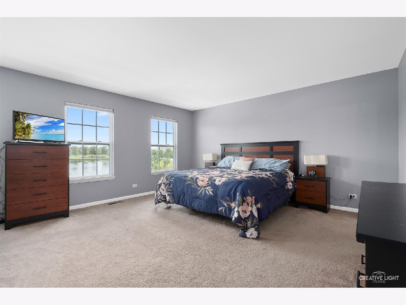
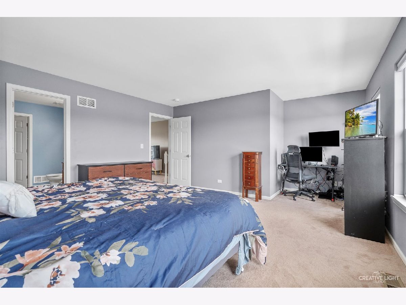
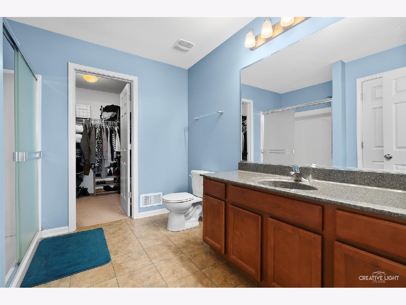
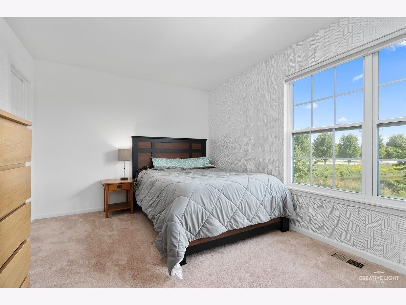
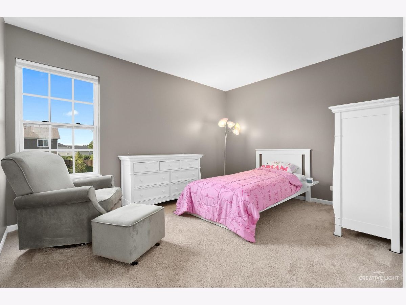
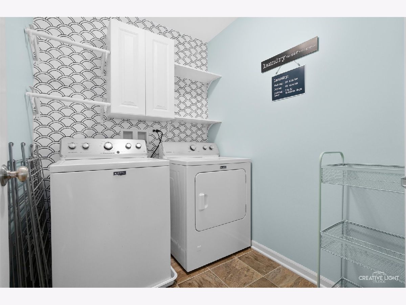
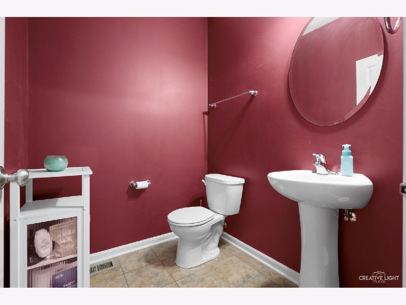
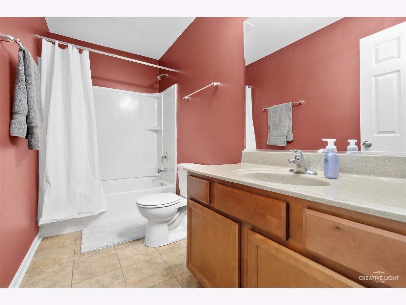
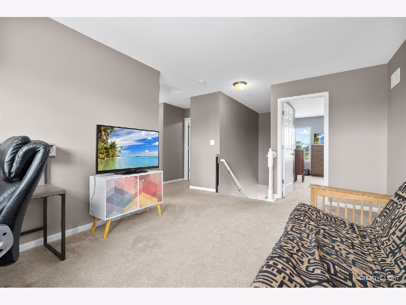
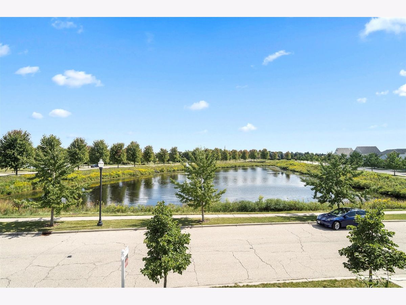
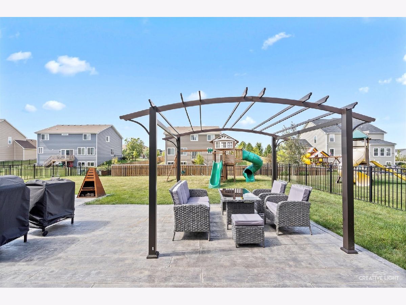
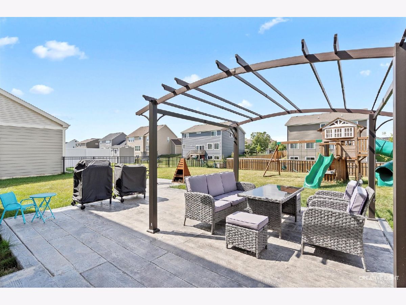
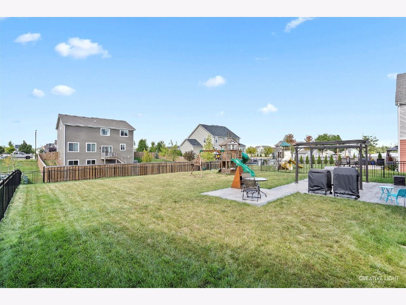
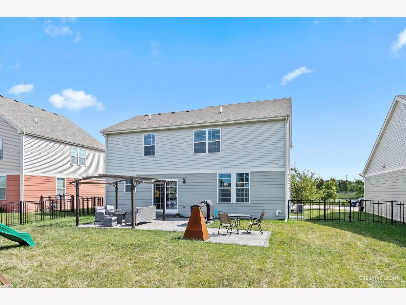
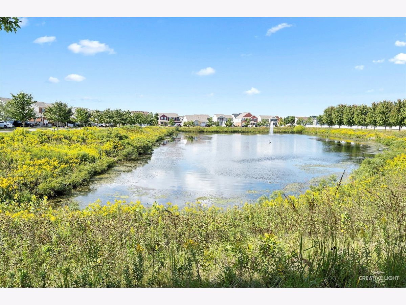
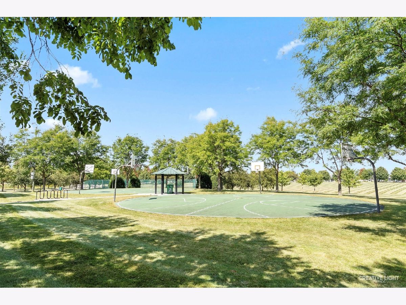
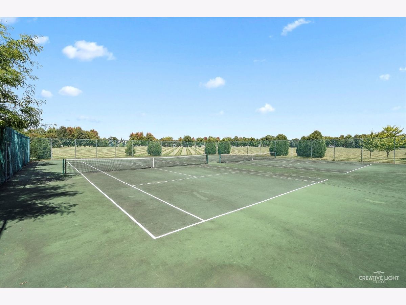
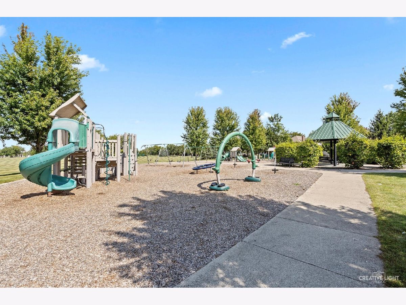
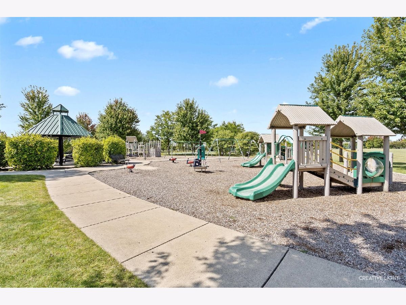
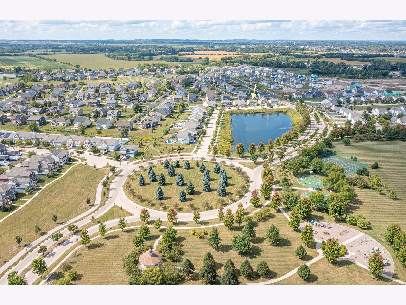
Room Specifics
Total Bedrooms: 3
Bedrooms Above Ground: 3
Bedrooms Below Ground: 0
Dimensions: —
Floor Type: —
Dimensions: —
Floor Type: —
Full Bathrooms: 3
Bathroom Amenities: Accessible Shower,Soaking Tub
Bathroom in Basement: 0
Rooms: —
Basement Description: Unfinished
Other Specifics
| 2 | |
| — | |
| Asphalt | |
| — | |
| — | |
| 59.9 X 122.6 X 58.7 X 123. | |
| — | |
| — | |
| — | |
| — | |
| Not in DB | |
| — | |
| — | |
| — | |
| — |
Tax History
| Year | Property Taxes |
|---|---|
| 2019 | $8,779 |
| 2023 | $8,085 |
| 2025 | $9,467 |
Contact Agent
Nearby Similar Homes
Nearby Sold Comparables
Contact Agent
Listing Provided By
Keller Williams Inspire - Geneva

