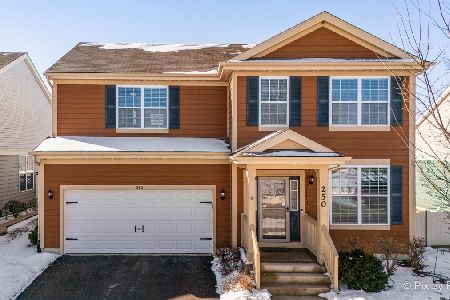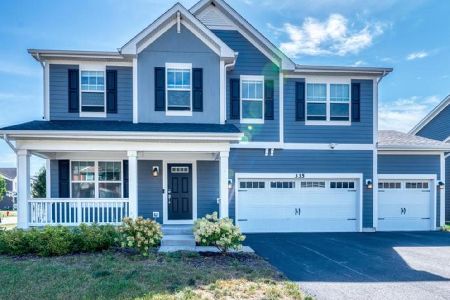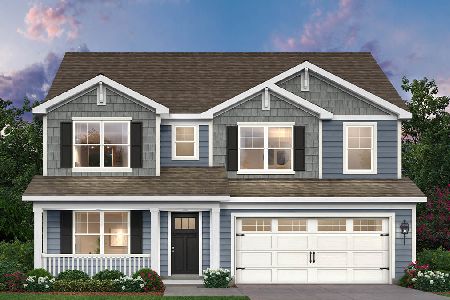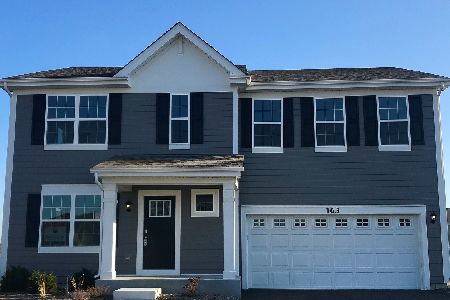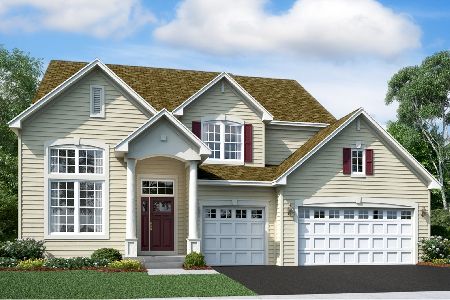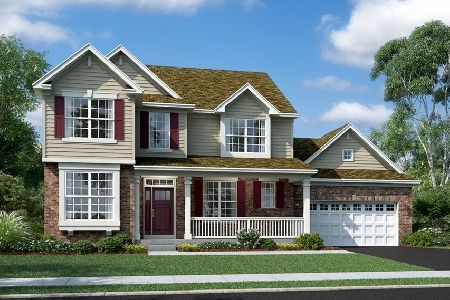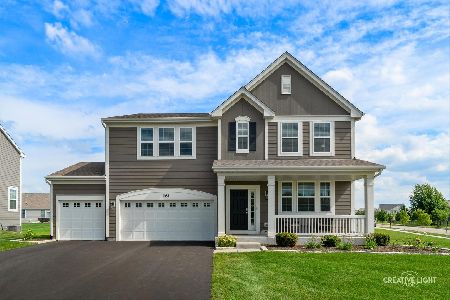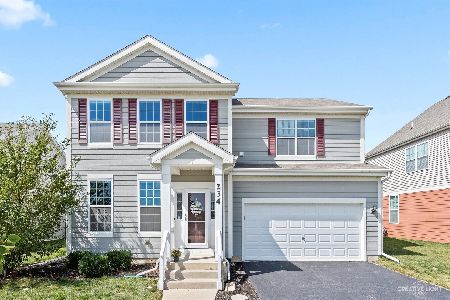240 Water Lily Lane, Elgin, Illinois 60124
$329,000
|
Sold
|
|
| Status: | Closed |
| Sqft: | 2,000 |
| Cost/Sqft: | $168 |
| Beds: | 3 |
| Baths: | 2 |
| Year Built: | 2016 |
| Property Taxes: | $9,100 |
| Days On Market: | 2770 |
| Lot Size: | 0,37 |
Description
Experience your next chapter in this immaculate home. Enjoy your drive through the West Point Gardens subdivision where you will find this turn-key ready, Ashwood model gem. Upon arriving notice the lake view, pristine landscaping & large porch. This 3 bed, 2 bath unit shows like a model! Built in 2016, this open concept home w/ vaulted ceilings is fully insulated, including garage, for noise & temperature control. Retreat to the master bedroom & find a large, spa-like bath, complete w/ double sinks, soaker tub, separate shower & large master closet. Other notable upgrades include: 5" hand scraped bamboo flooring, glass tile backsplash in kitchen, granite countertops, SS appliances, premium hardware, plus additional can lighting & electrical outlets, Sonos surround speaker hook ups & automatic light switches throughout the home. Located in sought after school district 301, this home is a move-in ready beauty. Come by today & see why this is the perfect place to start your next chapter!
Property Specifics
| Single Family | |
| — | |
| — | |
| 2016 | |
| Partial | |
| — | |
| No | |
| 0.37 |
| Kane | |
| — | |
| 350 / Annual | |
| Insurance,Exterior Maintenance,Snow Removal,Other | |
| Public | |
| Public Sewer | |
| 10035880 | |
| 0618182017 |
Nearby Schools
| NAME: | DISTRICT: | DISTANCE: | |
|---|---|---|---|
|
Grade School
Prairie View Grade School |
301 | — | |
|
Middle School
Prairie Knolls Middle School |
301 | Not in DB | |
|
High School
Central High School |
301 | Not in DB | |
Property History
| DATE: | EVENT: | PRICE: | SOURCE: |
|---|---|---|---|
| 30 Aug, 2018 | Sold | $329,000 | MRED MLS |
| 13 Aug, 2018 | Under contract | $336,999 | MRED MLS |
| 31 Jul, 2018 | Listed for sale | $336,999 | MRED MLS |
Room Specifics
Total Bedrooms: 3
Bedrooms Above Ground: 3
Bedrooms Below Ground: 0
Dimensions: —
Floor Type: Carpet
Dimensions: —
Floor Type: Carpet
Full Bathrooms: 2
Bathroom Amenities: Separate Shower,Double Sink,Soaking Tub
Bathroom in Basement: 0
Rooms: Eating Area
Basement Description: Unfinished,Crawl,Bathroom Rough-In
Other Specifics
| 3 | |
| Concrete Perimeter | |
| Asphalt | |
| Porch, Storms/Screens | |
| — | |
| 16100 | |
| — | |
| Full | |
| Vaulted/Cathedral Ceilings, Skylight(s), Hardwood Floors, First Floor Bedroom, First Floor Laundry, First Floor Full Bath | |
| Range, Microwave, Dishwasher, Refrigerator, Washer, Dryer, Stainless Steel Appliance(s) | |
| Not in DB | |
| Tennis Courts, Sidewalks, Street Lights, Street Paved | |
| — | |
| — | |
| — |
Tax History
| Year | Property Taxes |
|---|---|
| 2018 | $9,100 |
Contact Agent
Nearby Similar Homes
Nearby Sold Comparables
Contact Agent
Listing Provided By
Keller Williams Success Realty

