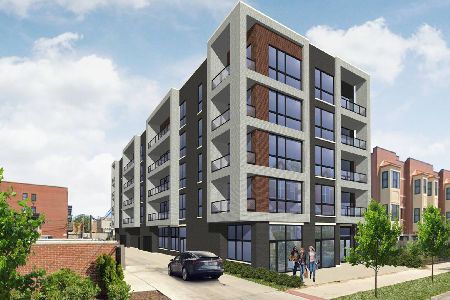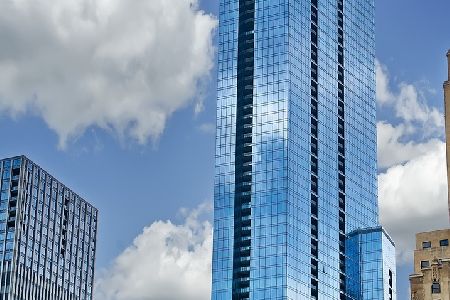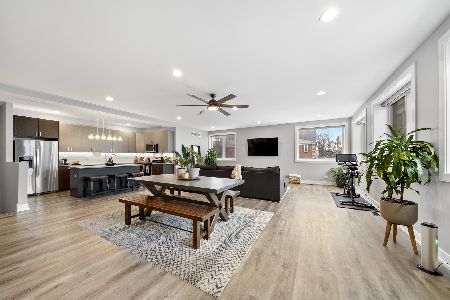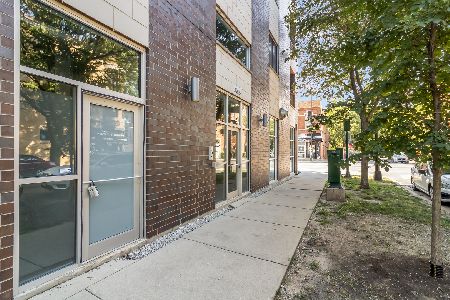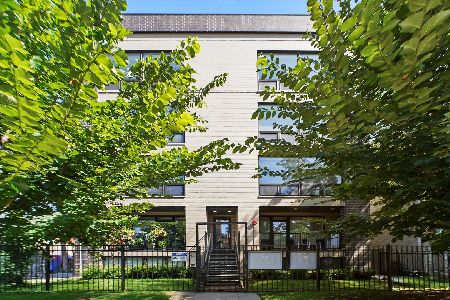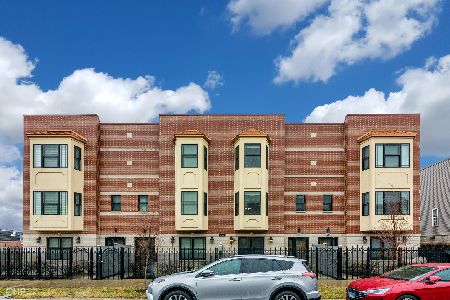2340 Adams Street, Near West Side, Chicago, Illinois 60612
$425,000
|
Sold
|
|
| Status: | Closed |
| Sqft: | 0 |
| Cost/Sqft: | — |
| Beds: | 4 |
| Baths: | 3 |
| Year Built: | 2011 |
| Property Taxes: | $4,309 |
| Days On Market: | 2729 |
| Lot Size: | 0,00 |
Description
RED HOT MEDICAL DISTRICT Massive Corner Unit Townhome in Private Gated Community! Idyllic setting with large courtyard, professionally landscaped with private outdoor patio. 3+bedrooms 2.5 bath with extra wide footprint and Stained hardwood floors throughout. Main level is expansive with 3 exposures- tons of light, oversize family room, dining room & well-appointed kitchen with Bosch Stainless appliances, Granite countertops, 42' cabinets and full backsplash. Three bedrooms up with large Master Suite, dual vanity, separate shower & outfitted walk in closets, Full sized guest beds & laundry room at bed level. Entry level houses 4th bed/den plus additional storage. Bonus is the attached 2.5 car extra deep garage with plenty of extra storage space. 1/2 block away from Pete's Fresh Market, Blue Line, Close to West Loop/United Center/Medical District. Unbelievably solid HOA with almost $512,000 in reserves. Rental concentration under 20% FHA Approved.
Property Specifics
| Condos/Townhomes | |
| 3 | |
| — | |
| 2011 | |
| None | |
| — | |
| No | |
| — |
| Cook | |
| — | |
| 352 / Monthly | |
| Water,Insurance,Exterior Maintenance,Lawn Care,Scavenger,Snow Removal,Other | |
| Public | |
| Public Sewer | |
| 09968741 | |
| 17181060291037 |
Property History
| DATE: | EVENT: | PRICE: | SOURCE: |
|---|---|---|---|
| 10 Mar, 2014 | Sold | $310,000 | MRED MLS |
| 9 Mar, 2014 | Under contract | $314,999 | MRED MLS |
| 8 Mar, 2014 | Listed for sale | $314,999 | MRED MLS |
| 11 Jul, 2018 | Sold | $425,000 | MRED MLS |
| 6 Jun, 2018 | Under contract | $439,000 | MRED MLS |
| 31 May, 2018 | Listed for sale | $439,000 | MRED MLS |
| 4 Dec, 2024 | Sold | $490,000 | MRED MLS |
| 16 Oct, 2024 | Under contract | $499,000 | MRED MLS |
| 9 Oct, 2024 | Listed for sale | $499,000 | MRED MLS |
Room Specifics
Total Bedrooms: 4
Bedrooms Above Ground: 4
Bedrooms Below Ground: 0
Dimensions: —
Floor Type: Hardwood
Dimensions: —
Floor Type: Hardwood
Dimensions: —
Floor Type: Hardwood
Full Bathrooms: 3
Bathroom Amenities: Separate Shower,Double Sink,Soaking Tub
Bathroom in Basement: —
Rooms: No additional rooms
Basement Description: None
Other Specifics
| 2.5 | |
| Concrete Perimeter | |
| Concrete | |
| Balcony, Patio | |
| Cul-De-Sac | |
| COMMON | |
| — | |
| Full | |
| Hardwood Floors, First Floor Bedroom, Second Floor Laundry, Storage | |
| — | |
| Not in DB | |
| — | |
| — | |
| — | |
| — |
Tax History
| Year | Property Taxes |
|---|---|
| 2018 | $4,309 |
| 2024 | $7,375 |
Contact Agent
Nearby Similar Homes
Nearby Sold Comparables
Contact Agent
Listing Provided By
North Clybourn Group, Inc.

