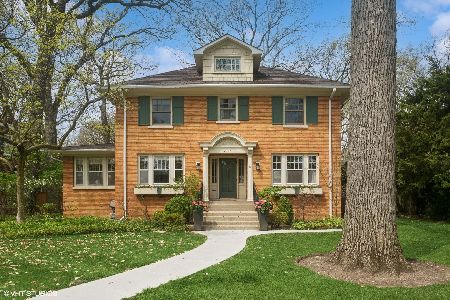2340 Central Park Avenue, Evanston, Illinois 60201
$905,000
|
Sold
|
|
| Status: | Closed |
| Sqft: | 0 |
| Cost/Sqft: | — |
| Beds: | 4 |
| Baths: | 4 |
| Year Built: | 1924 |
| Property Taxes: | $15,599 |
| Days On Market: | 2836 |
| Lot Size: | 0,25 |
Description
Stunning center-entrance all brick colonial. Gracious double entry/foyer leads to spacious rooms with detailed architectural finishes throughout. Sun filled Office/Den just off the Living room. Kitchen is fresh and bright with large eat-in area, all stainless appliances and loads of cabinet space. Large mudroom entry off the 2 car heated attached garage. Gorgeous Master Suite addition in 2007 (with timeless finishes) includes spacious his and her walk-in closets and exquisite master bath with rain shower. 3 additional bedrooms (1 with a large sun-filled tandem) and 2 updated family baths complete the second floor. Basement has finished rec room and over-sized storage area with washer and dryer. Mud room opens to large, private patio and beautifully landscaped extra large lot - 73x145. This is a MUST SEE on one of the most coveted streets in Evanston - walk to everything location!
Property Specifics
| Single Family | |
| — | |
| Colonial | |
| 1924 | |
| Partial | |
| — | |
| No | |
| 0.25 |
| Cook | |
| — | |
| 0 / Not Applicable | |
| None | |
| Lake Michigan | |
| Public Sewer | |
| 09921888 | |
| 10113130110000 |
Nearby Schools
| NAME: | DISTRICT: | DISTANCE: | |
|---|---|---|---|
|
Grade School
Lincolnwood Elementary School |
65 | — | |
|
Middle School
Haven Middle School |
65 | Not in DB | |
|
High School
Evanston Twp High School |
202 | Not in DB | |
Property History
| DATE: | EVENT: | PRICE: | SOURCE: |
|---|---|---|---|
| 3 Aug, 2018 | Sold | $905,000 | MRED MLS |
| 27 Jun, 2018 | Under contract | $949,000 | MRED MLS |
| — | Last price change | $999,000 | MRED MLS |
| 29 Apr, 2018 | Listed for sale | $999,000 | MRED MLS |
Room Specifics
Total Bedrooms: 4
Bedrooms Above Ground: 4
Bedrooms Below Ground: 0
Dimensions: —
Floor Type: Hardwood
Dimensions: —
Floor Type: Hardwood
Dimensions: —
Floor Type: Hardwood
Full Bathrooms: 4
Bathroom Amenities: —
Bathroom in Basement: 0
Rooms: Breakfast Room,Recreation Room,Tandem Room,Foyer,Mud Room,Den
Basement Description: Partially Finished
Other Specifics
| 2 | |
| — | |
| Asphalt | |
| Brick Paver Patio | |
| Corner Lot | |
| 73 X 145 | |
| — | |
| Full | |
| Hardwood Floors | |
| Double Oven, Microwave, Dishwasher, Refrigerator, Stainless Steel Appliance(s), Cooktop, Range Hood | |
| Not in DB | |
| Tennis Courts, Sidewalks, Street Lights, Street Paved | |
| — | |
| — | |
| Wood Burning |
Tax History
| Year | Property Taxes |
|---|---|
| 2018 | $15,599 |
Contact Agent
Nearby Similar Homes
Nearby Sold Comparables
Contact Agent
Listing Provided By
Coldwell Banker Residential











