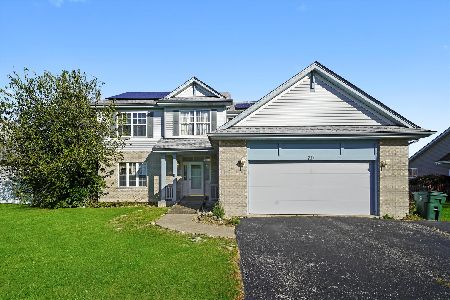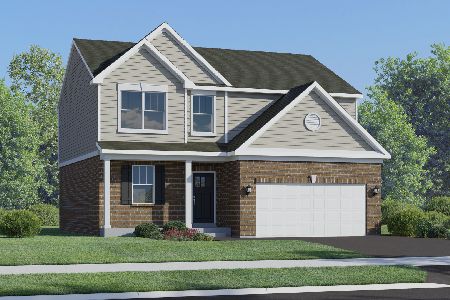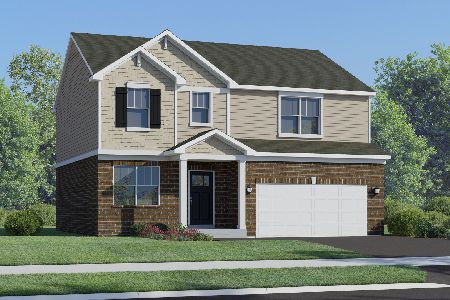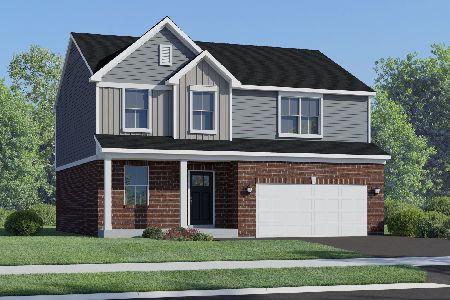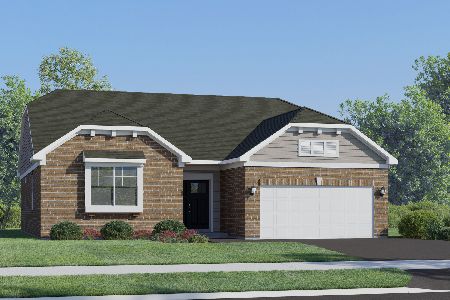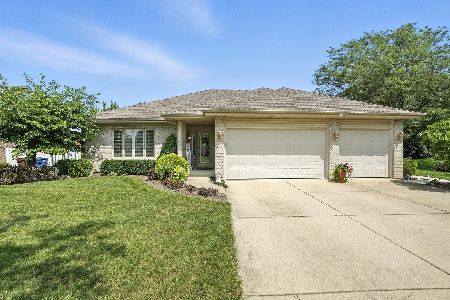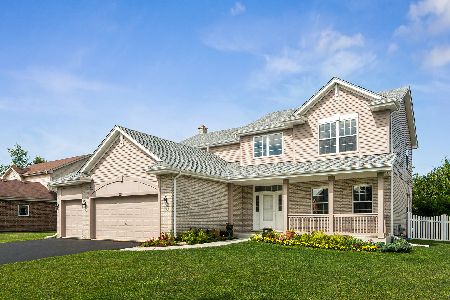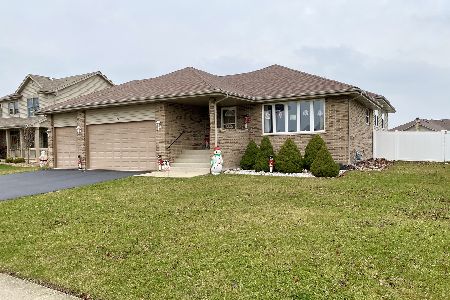2340 Dove Court, New Lenox, Illinois 60451
$285,000
|
Sold
|
|
| Status: | Closed |
| Sqft: | 0 |
| Cost/Sqft: | — |
| Beds: | 3 |
| Baths: | 4 |
| Year Built: | 2004 |
| Property Taxes: | $6,774 |
| Days On Market: | 3752 |
| Lot Size: | 0,40 |
Description
Exceptionally clean, fresh decor...truly a move-right-in home! Spacious and lovely 3-step ranch on expansive corner cul-de-sac lot, with EZ care maintenance-free brick & vinyl exterior & the 3 car garage you have to have! Covered entryway protects guests from inclement weather. Freshly painted in soft, neutral tones. Fully applianced kitchen w/pantry overlooks big, bright family room. Dinette area offers sliding doors to concrete patio & yard with plenty of room for future garden, pool, playset. Master suite is roomy - walk in closet, full bath w/double sinks, separate shower, XL soaking tub. Fabulous big basement is finished with drywall and trim, can lighting, daylight windows, 1/2 bath, rough-in for future wet bar. Basement also has large laundry area. Concrete crawl space offers abundant storage. This one-owner home is pet and smoke-free and looks like it was just built, it's so clean! Great location is walking distance to school and park. Hurry to see 2340 Dove Court today!
Property Specifics
| Single Family | |
| — | |
| Step Ranch | |
| 2004 | |
| Partial | |
| — | |
| No | |
| 0.4 |
| Will | |
| Laraway Ridge | |
| 0 / Not Applicable | |
| None | |
| Lake Michigan | |
| Public Sewer | |
| 09076464 | |
| 1508331120080000 |
Nearby Schools
| NAME: | DISTRICT: | DISTANCE: | |
|---|---|---|---|
|
High School
Lincoln-way West High School |
210 | Not in DB | |
Property History
| DATE: | EVENT: | PRICE: | SOURCE: |
|---|---|---|---|
| 19 Feb, 2016 | Sold | $285,000 | MRED MLS |
| 7 Jan, 2016 | Under contract | $300,000 | MRED MLS |
| 28 Oct, 2015 | Listed for sale | $300,000 | MRED MLS |
Room Specifics
Total Bedrooms: 3
Bedrooms Above Ground: 3
Bedrooms Below Ground: 0
Dimensions: —
Floor Type: Carpet
Dimensions: —
Floor Type: Carpet
Full Bathrooms: 4
Bathroom Amenities: Separate Shower,Double Sink,Soaking Tub
Bathroom in Basement: 1
Rooms: Eating Area,Recreation Room
Basement Description: Finished,Crawl
Other Specifics
| 3 | |
| Concrete Perimeter | |
| Asphalt | |
| Patio | |
| Corner Lot,Cul-De-Sac | |
| 31.55+84.20X133.04X118.63X | |
| — | |
| Full | |
| — | |
| Range, Microwave, Dishwasher, Refrigerator, Washer, Dryer | |
| Not in DB | |
| Sidewalks, Street Lights, Street Paved | |
| — | |
| — | |
| — |
Tax History
| Year | Property Taxes |
|---|---|
| 2016 | $6,774 |
Contact Agent
Nearby Similar Homes
Nearby Sold Comparables
Contact Agent
Listing Provided By
RE/MAX 10

