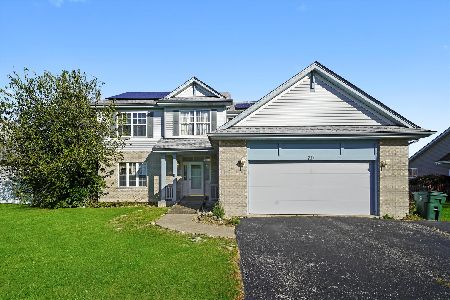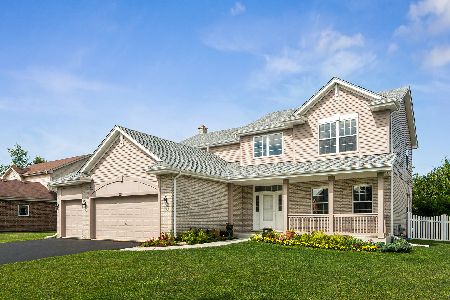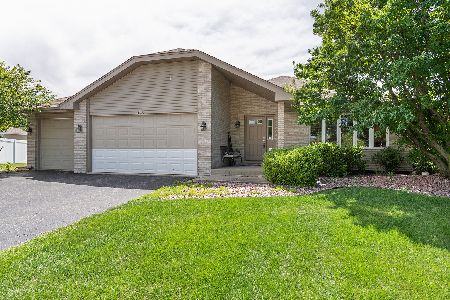713 Peregrine Drive, New Lenox, Illinois 60451
$342,000
|
Sold
|
|
| Status: | Closed |
| Sqft: | 2,000 |
| Cost/Sqft: | $175 |
| Beds: | 3 |
| Baths: | 3 |
| Year Built: | 2006 |
| Property Taxes: | $7,851 |
| Days On Market: | 1880 |
| Lot Size: | 0,24 |
Description
REMARKABLE Step Ranch in Laraway Ridge!! Truly an all inclusive designed home! Enter in to the welcoming foyer as you are greeted by a spacious formal living room. Follow through to the HUGE eat-in kitchen with plenty of oak cabinets, pantry cabinet, and big eat-in dining area! Kitchen overlooks the massive family room for that comfortable open floor plan. 3 big bedrooms upstairs with walk-in closet in the master bedroom. Dedicated master bath boasts double sinks, whirlpool tub, and separate shower! Main level laundry, powder room, and white trim with 6 panel doors throughout! Large basement offers a TON of extra living space with finished rec room and plenty of storage! Deep crawl space makes it easy to store plenty of things with space to spare! Finished 3 car garage showcases epoxy flooring, 8' garage doors, and extended 11' ceilings! A terrific fully fenced backyard with concrete patio, deck, storage shed, and swing set! New Lenox grade schools just a few blocks away and Lincoln-Way West High School! Just minutes away from Metra station and lots of shopping centers!!This home is spotless and meticulously cared for!! Don't let it slip by!
Property Specifics
| Single Family | |
| — | |
| Step Ranch | |
| 2006 | |
| Partial | |
| — | |
| No | |
| 0.24 |
| Will | |
| Laraway Ridge | |
| 0 / Not Applicable | |
| None | |
| Lake Michigan | |
| Public Sewer | |
| 10951775 | |
| 1508331120180000 |
Nearby Schools
| NAME: | DISTRICT: | DISTANCE: | |
|---|---|---|---|
|
Grade School
Nelson Ridge/nelson Prairie Elem |
122 | — | |
|
High School
Lincoln-way West High School |
210 | Not in DB | |
Property History
| DATE: | EVENT: | PRICE: | SOURCE: |
|---|---|---|---|
| 28 Jan, 2021 | Sold | $342,000 | MRED MLS |
| 27 Dec, 2020 | Under contract | $349,808 | MRED MLS |
| 11 Dec, 2020 | Listed for sale | $349,808 | MRED MLS |
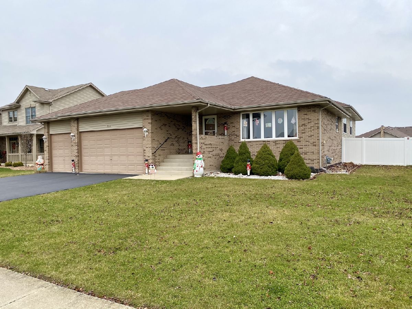
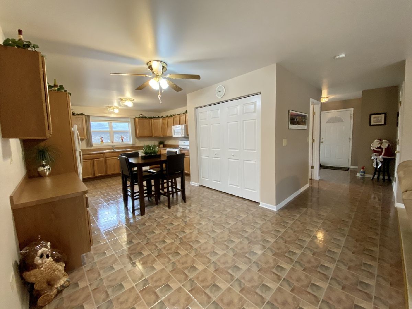
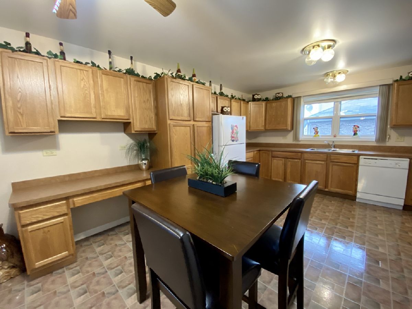
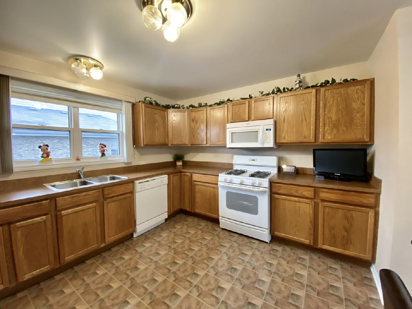
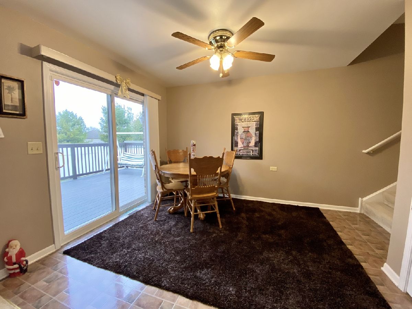
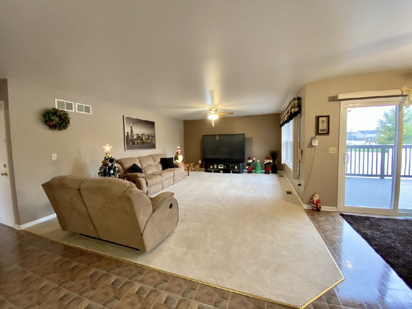
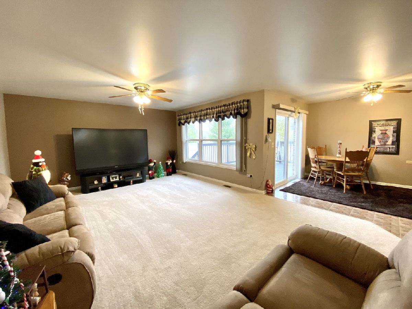
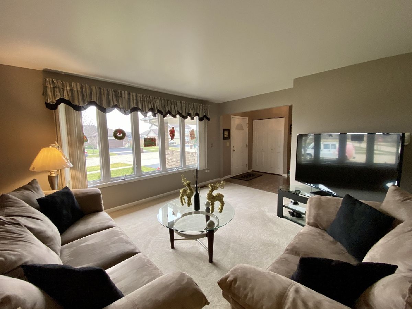
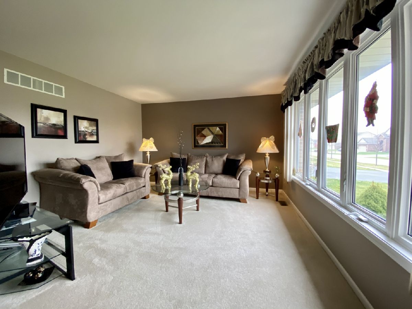
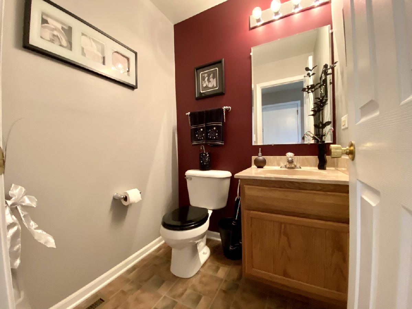
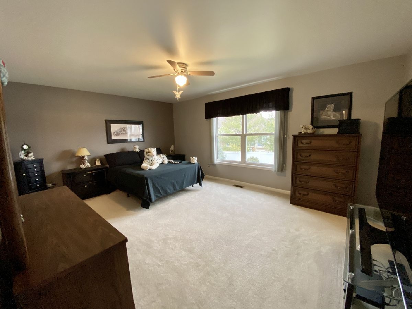
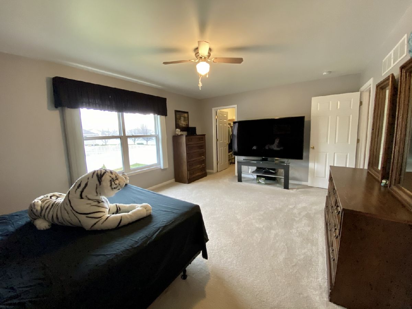
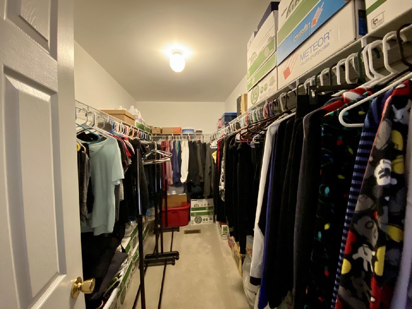
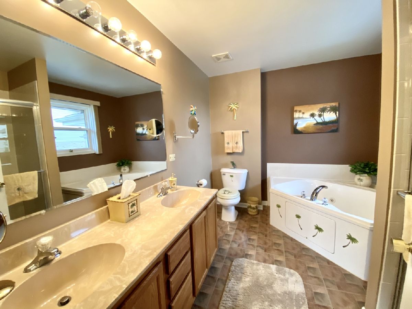
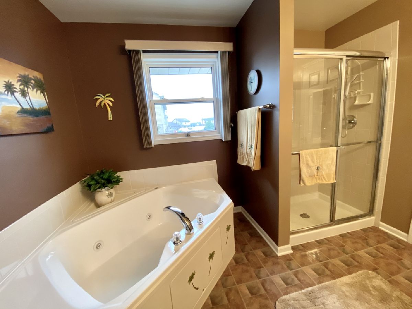
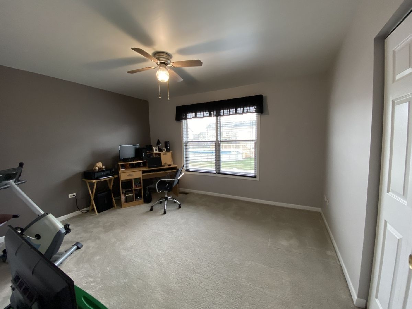
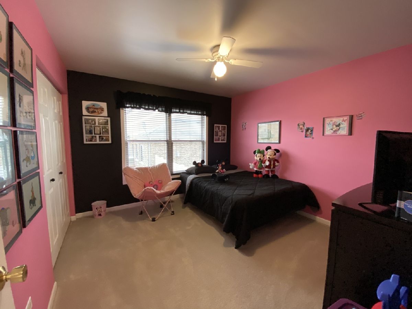
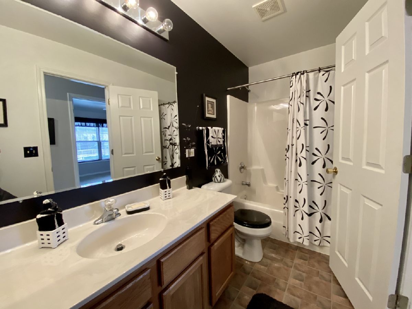
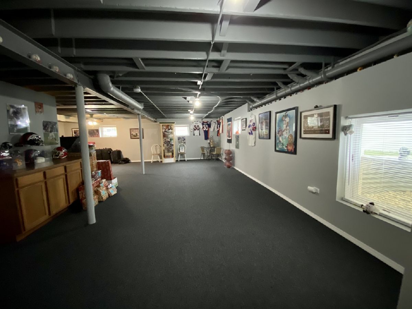
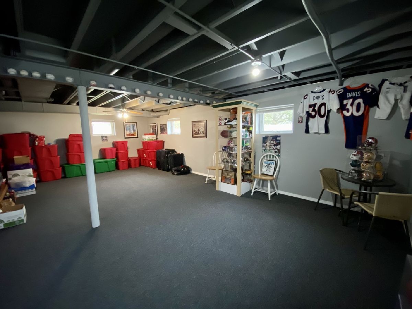
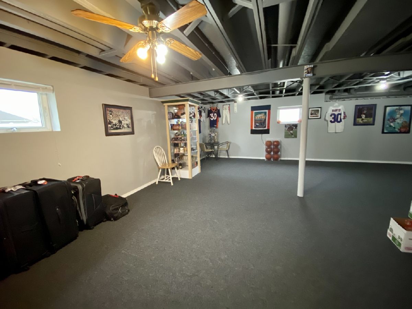
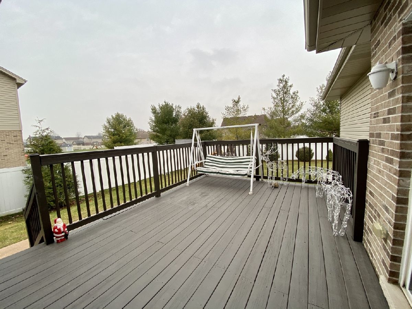
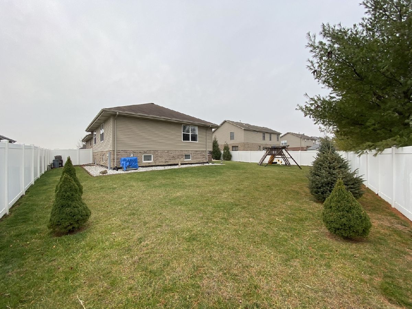
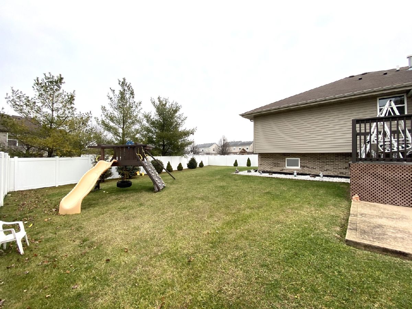
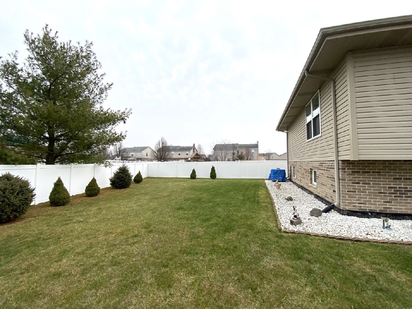
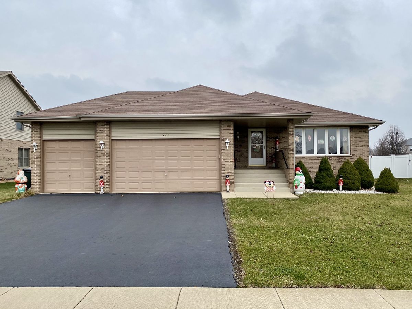
Room Specifics
Total Bedrooms: 3
Bedrooms Above Ground: 3
Bedrooms Below Ground: 0
Dimensions: —
Floor Type: Carpet
Dimensions: —
Floor Type: Carpet
Full Bathrooms: 3
Bathroom Amenities: Whirlpool,Separate Shower,Double Sink
Bathroom in Basement: 0
Rooms: Recreation Room
Basement Description: Partially Finished,Crawl,Rec/Family Area,Storage Space
Other Specifics
| 3 | |
| Concrete Perimeter | |
| Asphalt | |
| Deck, Patio, Storms/Screens | |
| Fenced Yard,Landscaped | |
| 77 X 152 X 75 X 132 | |
| — | |
| Full | |
| First Floor Bedroom, First Floor Laundry, First Floor Full Bath, Walk-In Closet(s), Open Floorplan | |
| Range, Microwave, Dishwasher, Refrigerator, Washer, Dryer | |
| Not in DB | |
| Curbs, Sidewalks, Street Lights, Street Paved | |
| — | |
| — | |
| — |
Tax History
| Year | Property Taxes |
|---|---|
| 2021 | $7,851 |
Contact Agent
Nearby Sold Comparables
Contact Agent
Listing Provided By
Century 21 Pride Realty

