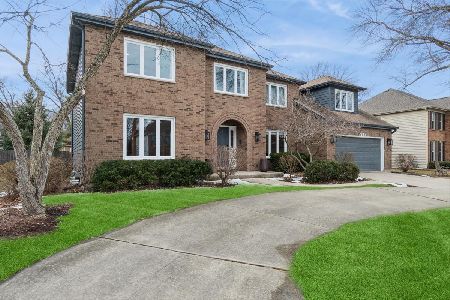2340 Lisson Road, Naperville, Illinois 60565
$700,000
|
Sold
|
|
| Status: | Closed |
| Sqft: | 3,256 |
| Cost/Sqft: | $236 |
| Beds: | 4 |
| Baths: | 4 |
| Year Built: | 1971 |
| Property Taxes: | $12,402 |
| Days On Market: | 562 |
| Lot Size: | 1,46 |
Description
Welcome to a 1.5 acre private, wooded, oasis tucked in the desirable Walnut Woods subdivision! A long, private, paved drive leads you to this stately home, with 4 bedrooms (with a possible 5th in the basement), 3.5 baths (full basement bath), 3 car attached garage and 2 storage sheds. Over 3300 square feet of living space! Freshly painted exterior, this brick & cedar home offers a second story primary suite with a deck leading to the lush yard & gardens, blooming with perennials and mature trees. Gourmet custom kitchen with luxury stainless appliances, granite, pantry, abundant storage throughout kitchen and eating areas. Enjoy a cup of coffee in the sunroom, with attached deck overlooking front of home. Wood burning fireplace in living room (with custom built in shelving!) opens to the family room, great for entertaining. This home has been very well maintained! The whole house water filtration system supplements the private well & septic system. Amazing location in Naperville 203 school district, walk to trails, Whalon Lake, dog park & more!!!
Property Specifics
| Single Family | |
| — | |
| — | |
| 1971 | |
| — | |
| — | |
| No | |
| 1.46 |
| Will | |
| Walnut Woods | |
| 0 / Not Applicable | |
| — | |
| — | |
| — | |
| 12137597 | |
| 1202041020090000 |
Nearby Schools
| NAME: | DISTRICT: | DISTANCE: | |
|---|---|---|---|
|
Grade School
River Woods Elementary School |
203 | — | |
|
Middle School
Madison Junior High School |
203 | Not in DB | |
|
High School
Naperville Central High School |
203 | Not in DB | |
Property History
| DATE: | EVENT: | PRICE: | SOURCE: |
|---|---|---|---|
| 2 Jun, 2025 | Sold | $700,000 | MRED MLS |
| 2 Apr, 2025 | Under contract | $769,000 | MRED MLS |
| — | Last price change | $784,900 | MRED MLS |
| 14 Aug, 2024 | Listed for sale | $839,900 | MRED MLS |
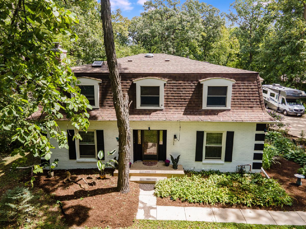
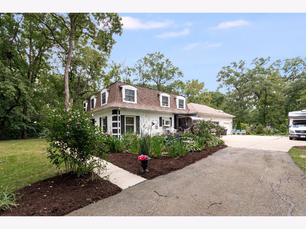
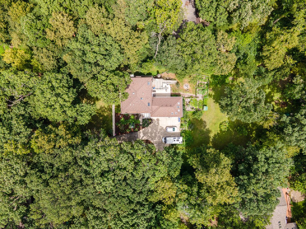
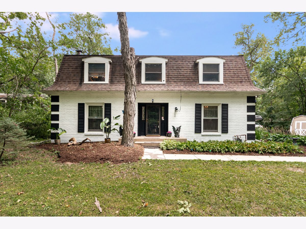
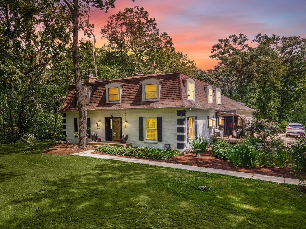
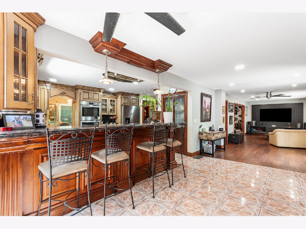
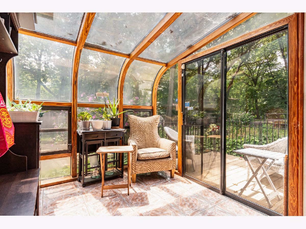
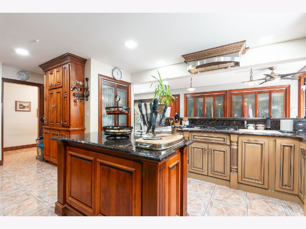
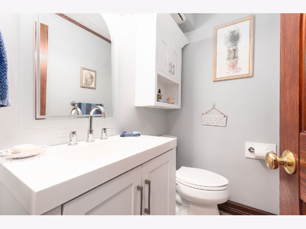
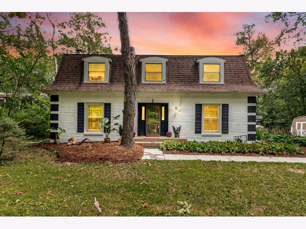
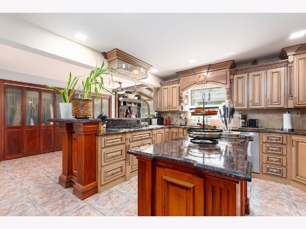
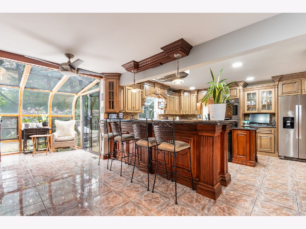
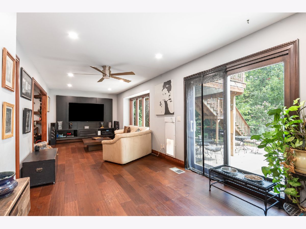
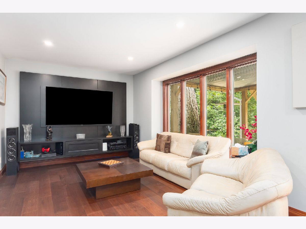
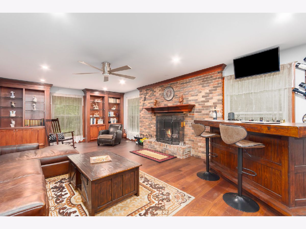
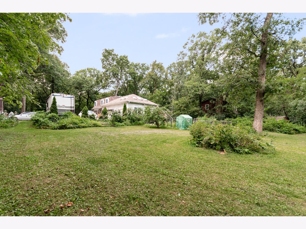
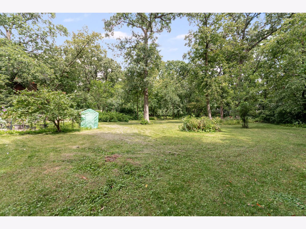
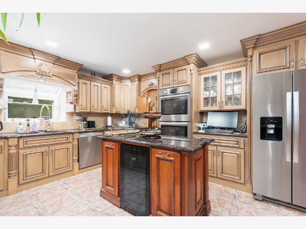
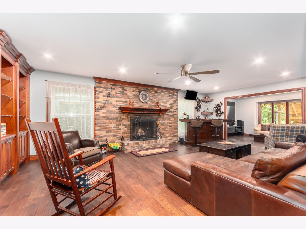
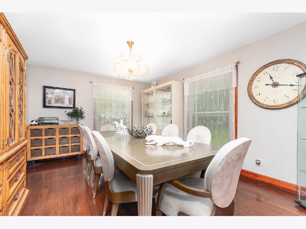
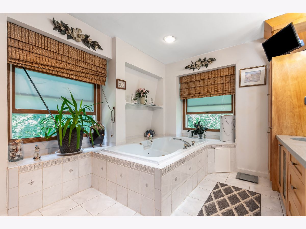
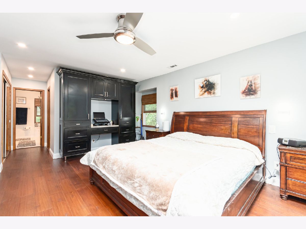
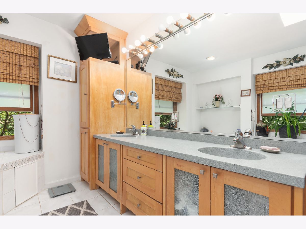
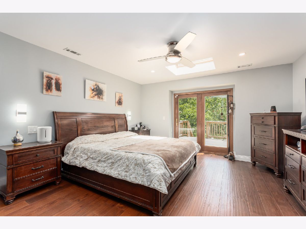
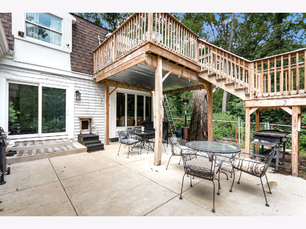
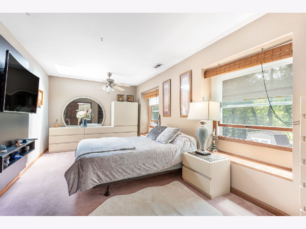
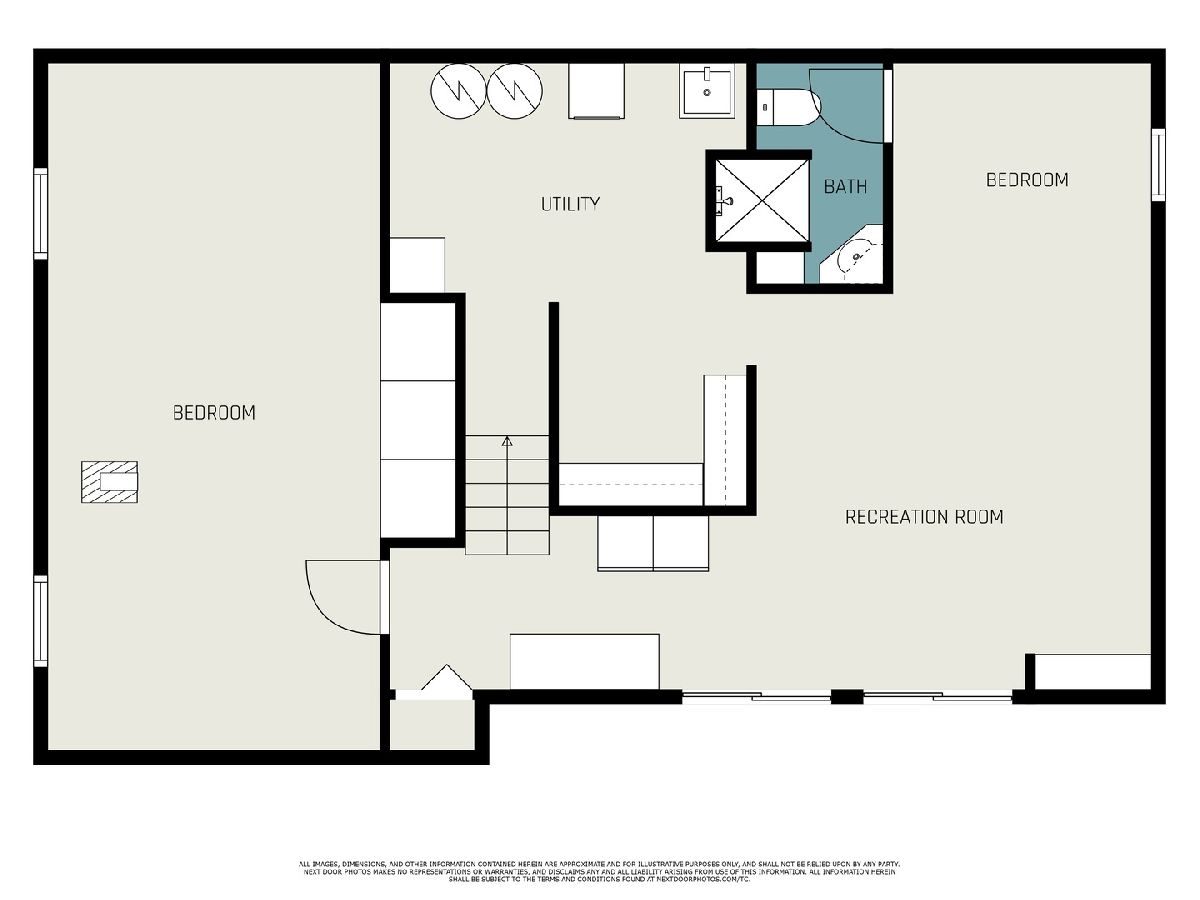
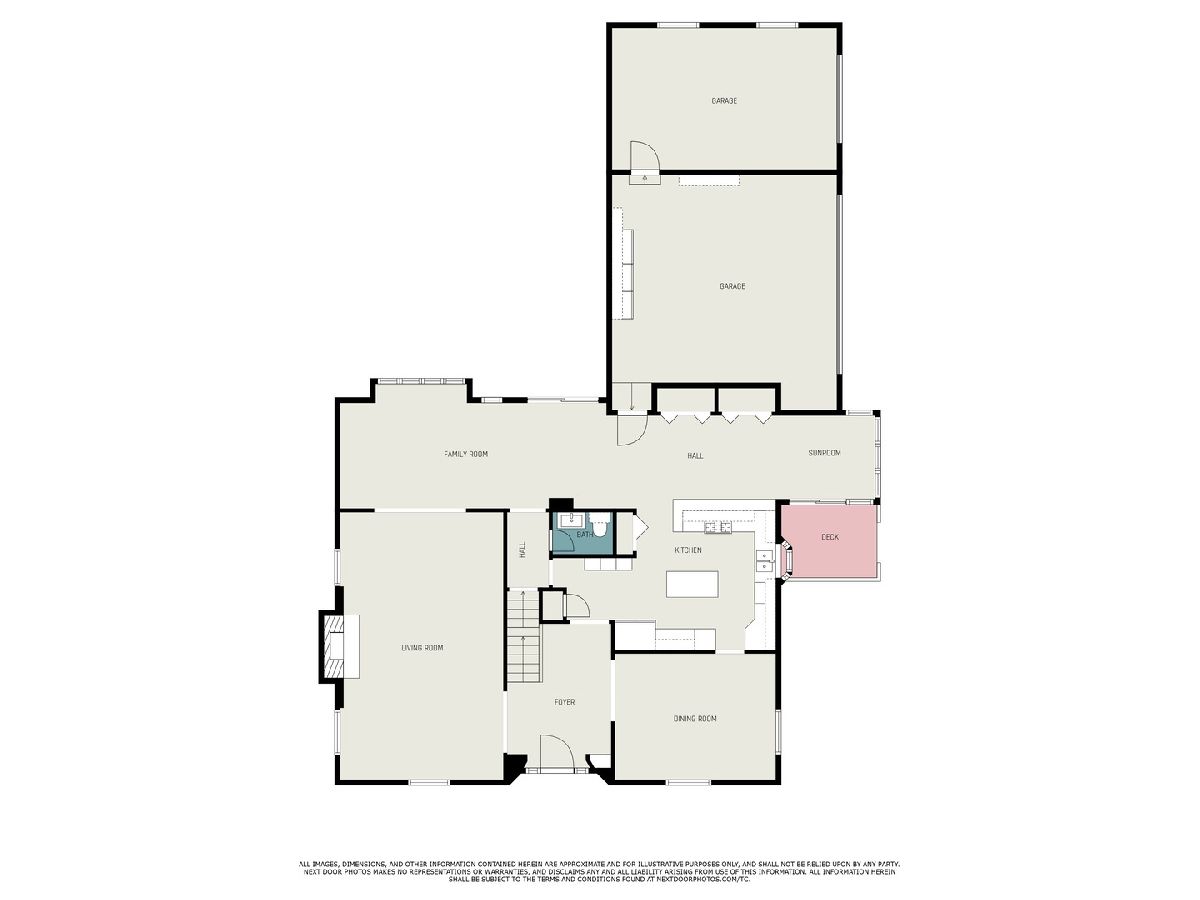
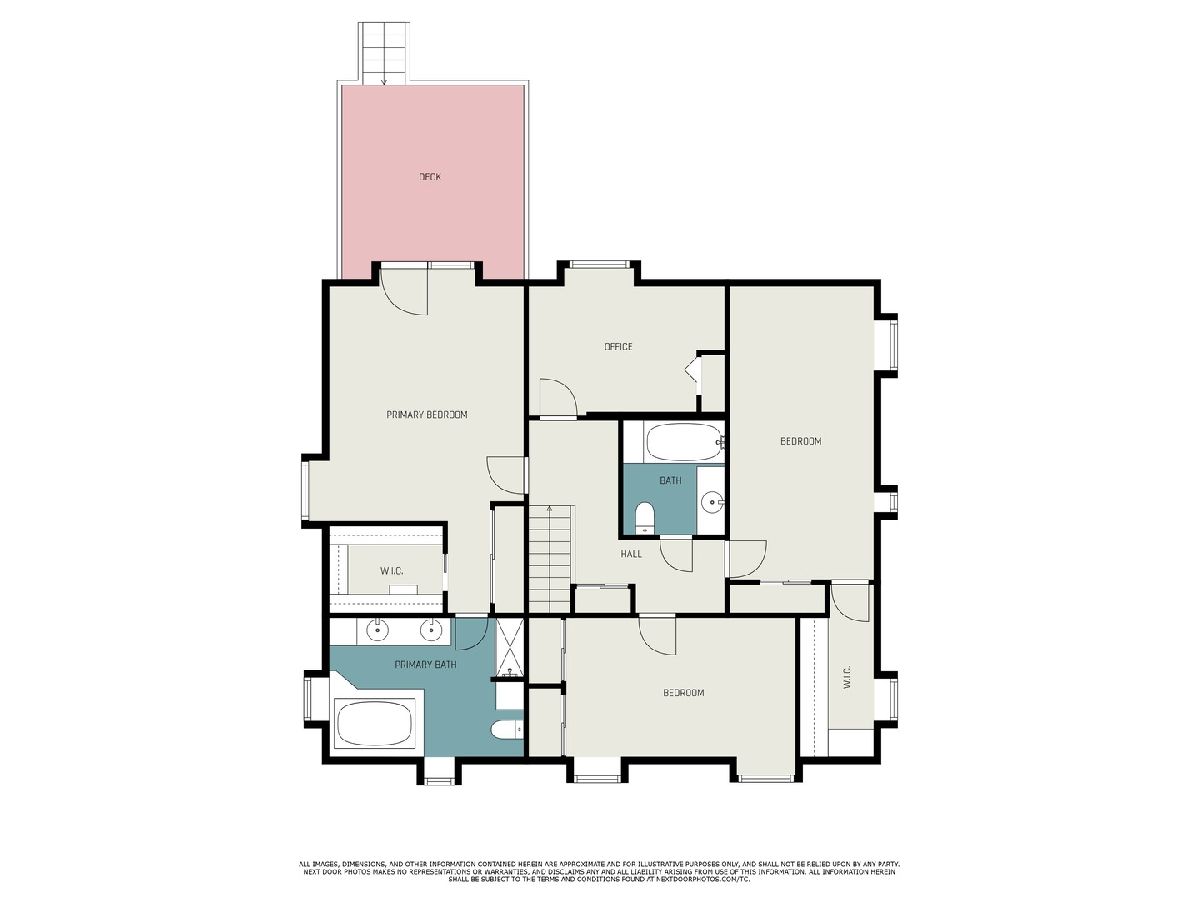
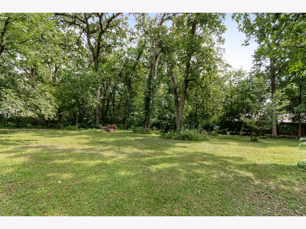
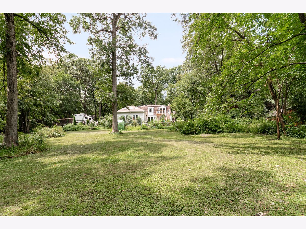
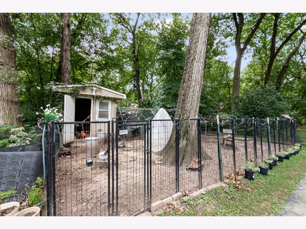
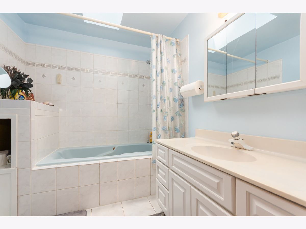
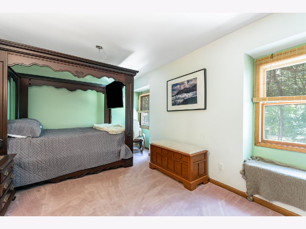
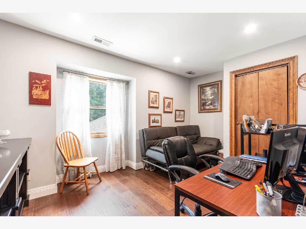
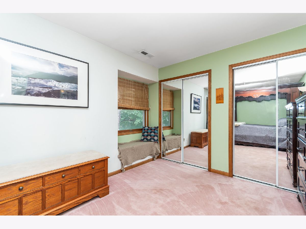
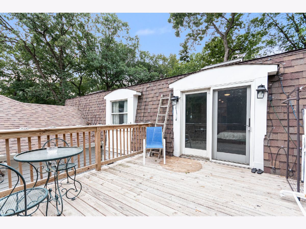
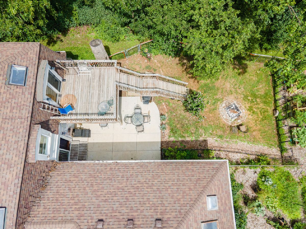
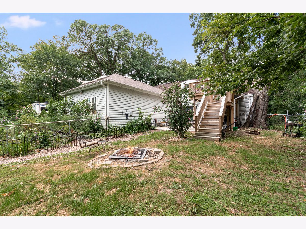
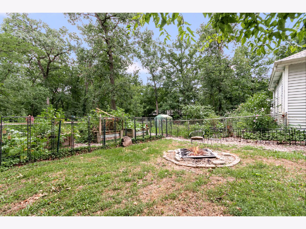
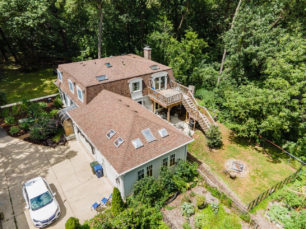
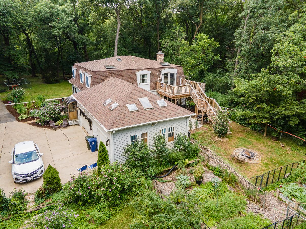
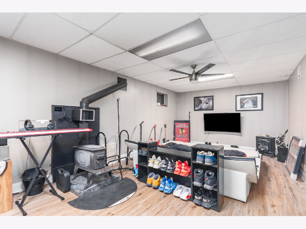
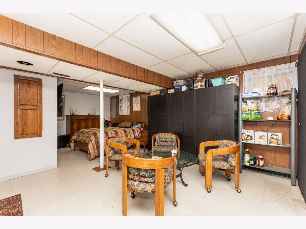
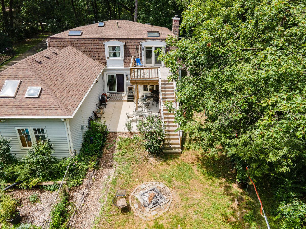
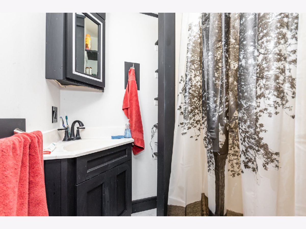
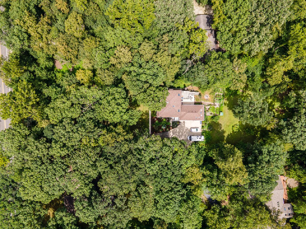
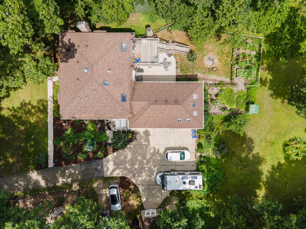
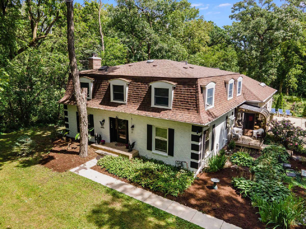
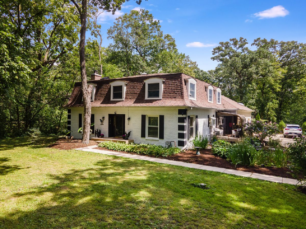
Room Specifics
Total Bedrooms: 4
Bedrooms Above Ground: 4
Bedrooms Below Ground: 0
Dimensions: —
Floor Type: —
Dimensions: —
Floor Type: —
Dimensions: —
Floor Type: —
Full Bathrooms: 4
Bathroom Amenities: Whirlpool,Separate Shower,Double Sink
Bathroom in Basement: 1
Rooms: —
Basement Description: —
Other Specifics
| 3 | |
| — | |
| — | |
| — | |
| — | |
| 131X482 | |
| — | |
| — | |
| — | |
| — | |
| Not in DB | |
| — | |
| — | |
| — | |
| — |
Tax History
| Year | Property Taxes |
|---|---|
| 2025 | $12,402 |
Contact Agent
Nearby Similar Homes
Nearby Sold Comparables
Contact Agent
Listing Provided By
William Scott Realty


