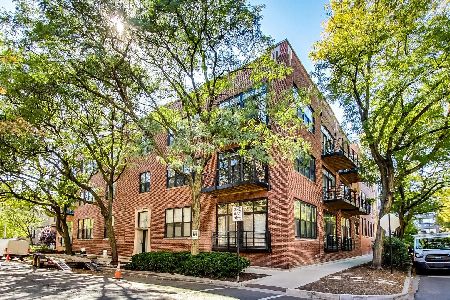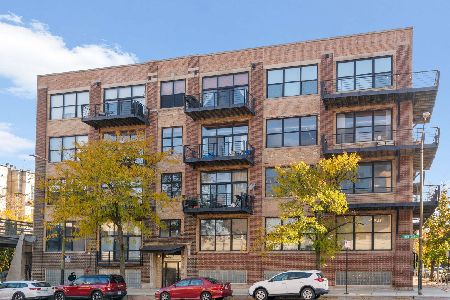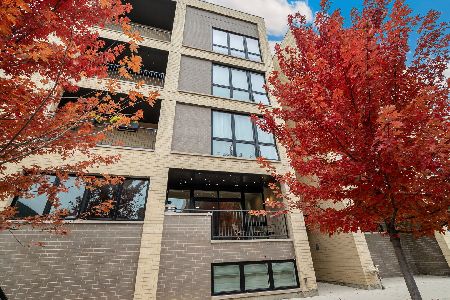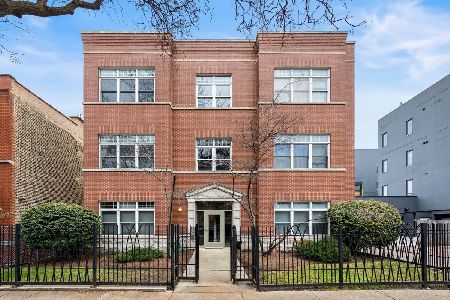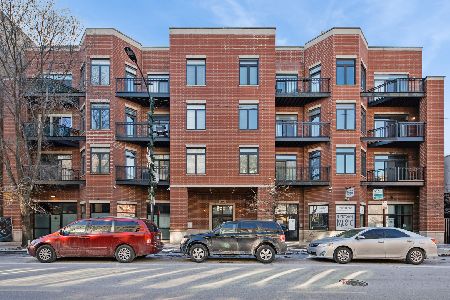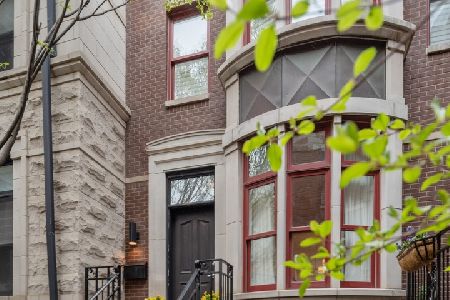2340 Wabansia Avenue, West Town, Chicago, Illinois 60647
$1,000,000
|
Sold
|
|
| Status: | Closed |
| Sqft: | 4,655 |
| Cost/Sqft: | $226 |
| Beds: | 4 |
| Baths: | 5 |
| Year Built: | 2002 |
| Property Taxes: | $11,797 |
| Days On Market: | 2447 |
| Lot Size: | 0,00 |
Description
Wabansia Row! Stunning corner Row home in the heart of Bucktown. Feels and lives like a SFH. This home is luxuriously appointed & spread out over 4 floors with a 2 car attached garage. Main floor inclds living rm with fireplace and custom built-ins, large dining rm, Chefs kitchen w/ SubZero,Viking & Bosch appl, butlers pantry w/ wet bar & bulit-in breakfast bar, spacious family rm, balcony w/ gas line & powder rm. 2nd level has 2 guest bedrooms & a spacious master suite w/ WIC. spa like bthrm w/ Jacuzzi tub & separate shower. Laundry also on 2nd level. PH level features stunning family rm, game rm, wet bar, 4th bdrm, full bath & amazing rooftop deck perfect for entertaining. LL media rm is theatre quality w/ surround sound, large screen tv & popcorn machine included. Wine rm, mud rm & powder rm also on the LL. Beautiful custom millwork, built-ins & wired for sound thru out. Abundant closet and storage space. Best Bucktown location steps away from shopping, rests, blue line & 606 trail
Property Specifics
| Condos/Townhomes | |
| 4 | |
| — | |
| 2002 | |
| Full | |
| — | |
| No | |
| — |
| Cook | |
| Wabansia Row | |
| 450 / Monthly | |
| Insurance,Security,Exterior Maintenance,Lawn Care,Scavenger | |
| Public | |
| Public Sewer | |
| 10379192 | |
| 14313190750000 |
Property History
| DATE: | EVENT: | PRICE: | SOURCE: |
|---|---|---|---|
| 3 Sep, 2019 | Sold | $1,000,000 | MRED MLS |
| 6 Jun, 2019 | Under contract | $1,049,900 | MRED MLS |
| 14 May, 2019 | Listed for sale | $1,049,900 | MRED MLS |
| 7 Jun, 2024 | Sold | $1,250,000 | MRED MLS |
| 15 Apr, 2024 | Under contract | $1,150,000 | MRED MLS |
| 7 Apr, 2024 | Listed for sale | $1,150,000 | MRED MLS |
Room Specifics
Total Bedrooms: 4
Bedrooms Above Ground: 4
Bedrooms Below Ground: 0
Dimensions: —
Floor Type: Carpet
Dimensions: —
Floor Type: Carpet
Dimensions: —
Floor Type: Carpet
Full Bathrooms: 5
Bathroom Amenities: Whirlpool,Separate Shower,Steam Shower,Double Sink,Full Body Spray Shower
Bathroom in Basement: 1
Rooms: Breakfast Room,Sitting Room,Media Room,Game Room,Sun Room,Terrace
Basement Description: Finished
Other Specifics
| 2 | |
| — | |
| — | |
| Deck, Storms/Screens, End Unit | |
| — | |
| COMMON | |
| — | |
| Full | |
| Skylight(s), Bar-Wet, Hardwood Floors, Theatre Room, Second Floor Laundry | |
| Range, Microwave, Dishwasher, High End Refrigerator, Freezer, Washer, Dryer, Disposal, Stainless Steel Appliance(s), Wine Refrigerator | |
| Not in DB | |
| — | |
| — | |
| None | |
| Wood Burning, Attached Fireplace Doors/Screen, Gas Starter, Heatilator |
Tax History
| Year | Property Taxes |
|---|---|
| 2019 | $11,797 |
| 2024 | $17,456 |
Contact Agent
Nearby Similar Homes
Nearby Sold Comparables
Contact Agent
Listing Provided By
@properties

