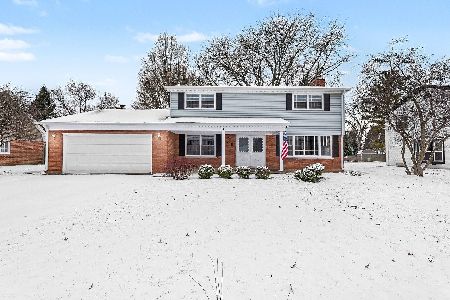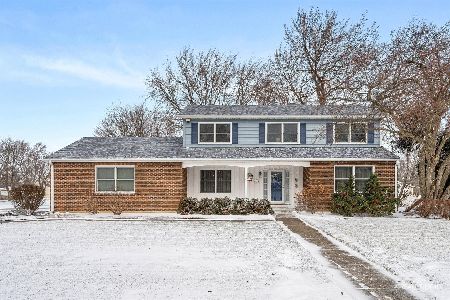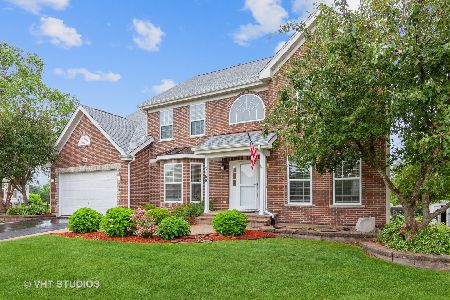2340 Wynwood Lane, Aurora, Illinois 60506
$425,000
|
Sold
|
|
| Status: | Closed |
| Sqft: | 2,572 |
| Cost/Sqft: | $148 |
| Beds: | 5 |
| Baths: | 4 |
| Year Built: | 1994 |
| Property Taxes: | $8,600 |
| Days On Market: | 1380 |
| Lot Size: | 0,28 |
Description
Quiet Street, Immaculate Home, Huge Yard. Welcome home, kick off your shoes in your spacious foyer, and stay awhile. If you are still lucky enough to work from home there is a home office/dining room off to your left with beautiful French doors. To your right is the formal living room currently being used as a homework room. Head into your family room with lots of natural light and a wood-burning fireplace which is the perfect spot for enjoying the last of the cold nights before spring approaches. Time for dinner! You'll want to spend all your time in this kitchen, so much space for prep and storage with stainless steel appliances, a large island, and an eating area. When you want to enjoy the view while it's still a little chilly out head into the sunroom and enjoy the natural light and views of the pond. Once spring hits head outside and soak in the day on your large deck, with the perfect spot for a grill, and a large backyard that is fully fenced! A concrete patio is just off the deck with a fire pit for when you're ready for S'mores season! Once it's time to come inside head upstairs to your primary suite with elevated ceilings, calming paint colors, and a full en-suite bathroom complete with a soaker tub and separate shower. 3 additional bedrooms are on this level and a full bathroom that the bedrooms share. The partially finished basement with a full kitchen and additional bedroom awaits your final touches. Plenty of space for a family room and playroom/second office/workout space that is currently being used as a workout room. A 2-car garage completes this home. Don't miss this one put it on your list today!
Property Specifics
| Single Family | |
| — | |
| — | |
| 1994 | |
| — | |
| — | |
| Yes | |
| 0.28 |
| Kane | |
| Turnstone | |
| — / Not Applicable | |
| — | |
| — | |
| — | |
| 11376118 | |
| 1519177003 |
Property History
| DATE: | EVENT: | PRICE: | SOURCE: |
|---|---|---|---|
| 26 Aug, 2013 | Sold | $280,000 | MRED MLS |
| 2 Jul, 2013 | Under contract | $289,900 | MRED MLS |
| 3 Jun, 2013 | Listed for sale | $289,900 | MRED MLS |
| 20 May, 2022 | Sold | $425,000 | MRED MLS |
| 21 Apr, 2022 | Under contract | $379,900 | MRED MLS |
| 15 Apr, 2022 | Listed for sale | $379,900 | MRED MLS |
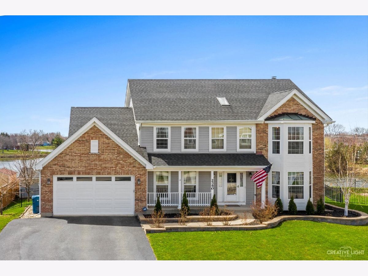
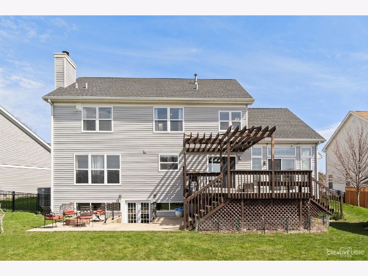
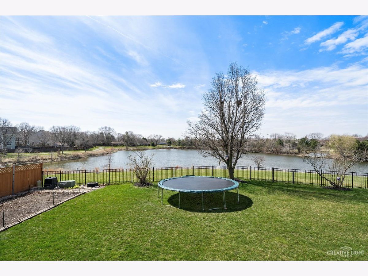
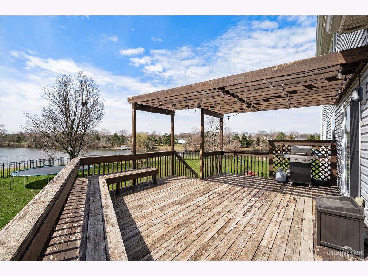
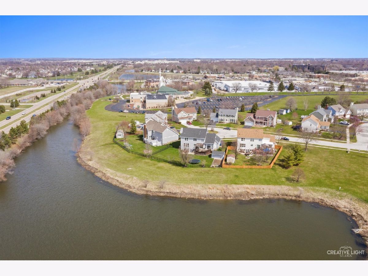
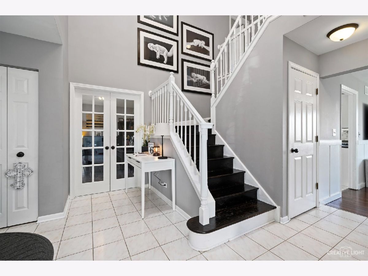
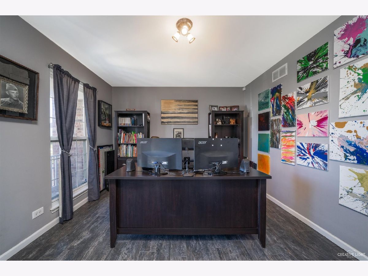
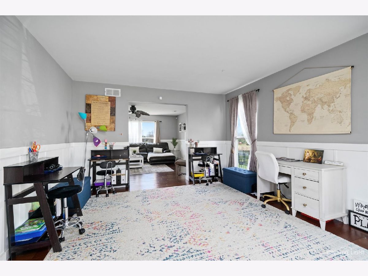
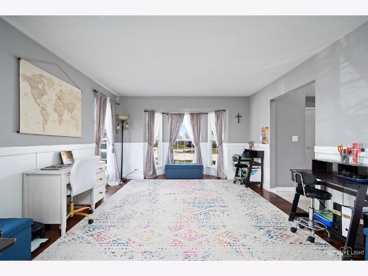
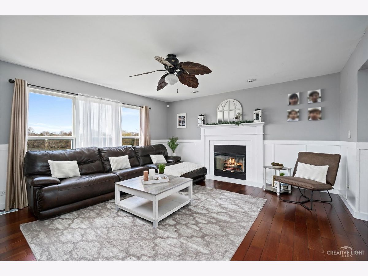
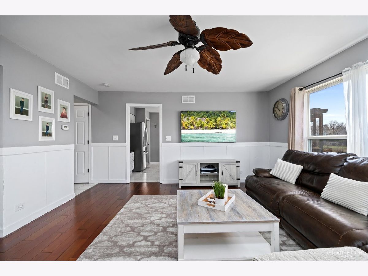
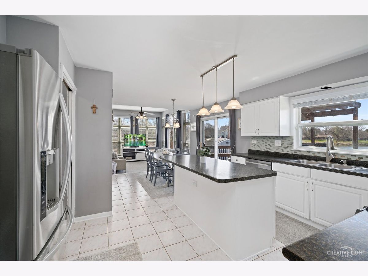
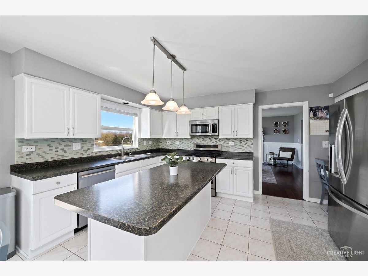
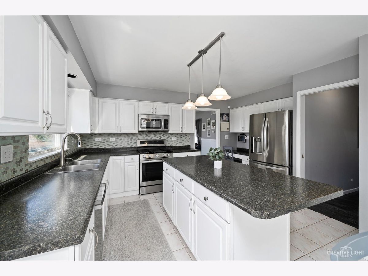
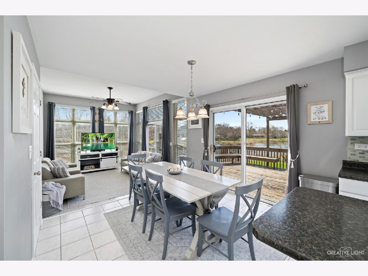
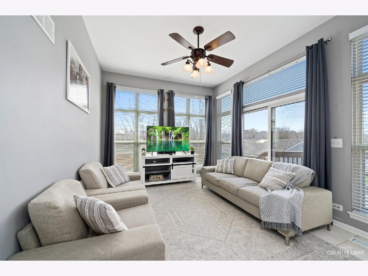
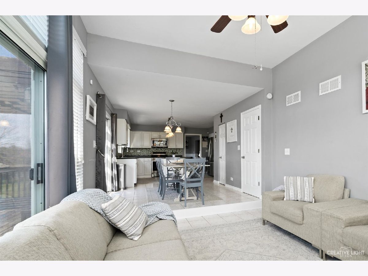
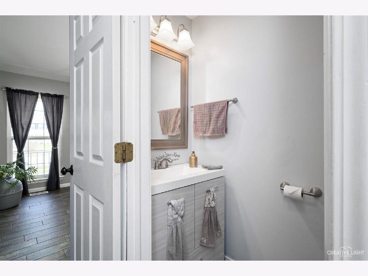
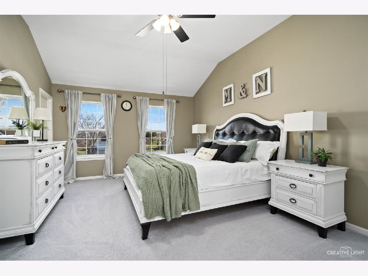
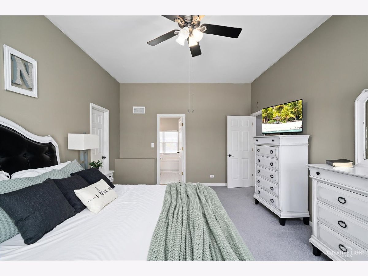
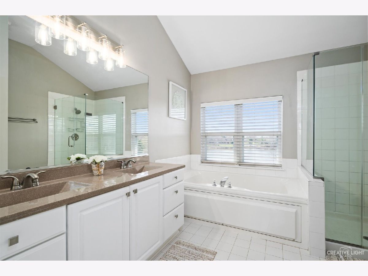
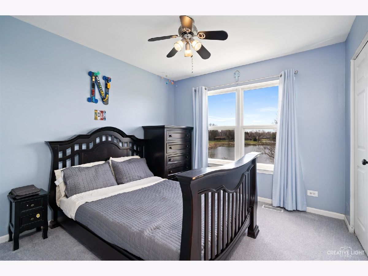
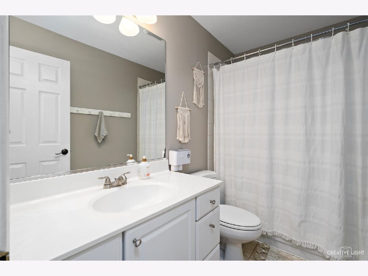
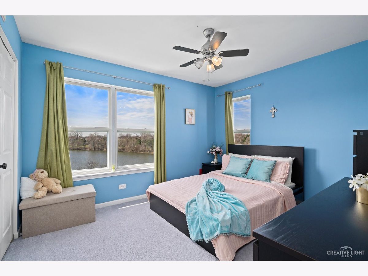
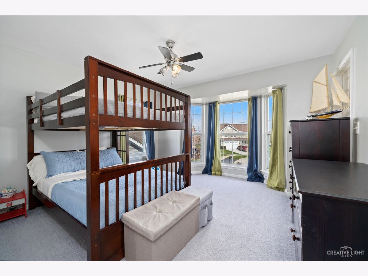
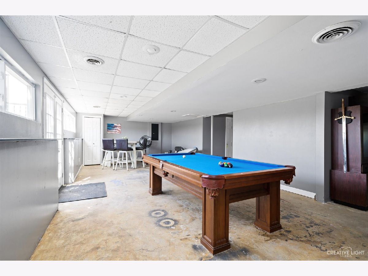
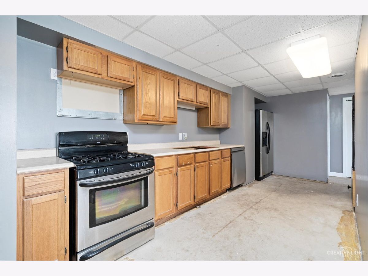
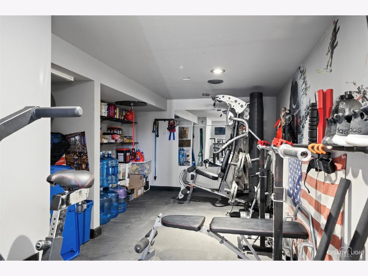
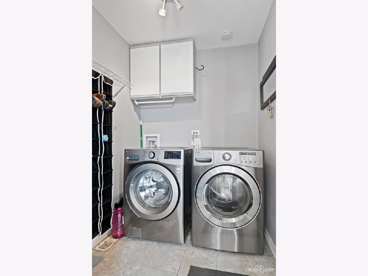
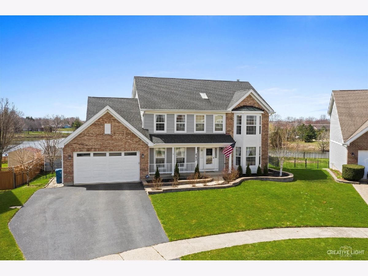
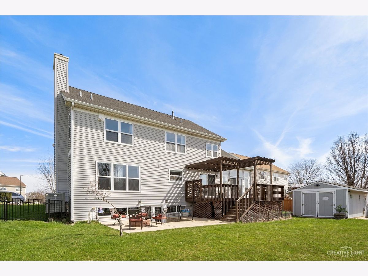
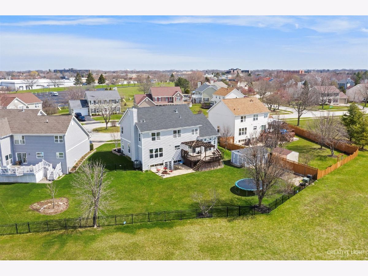
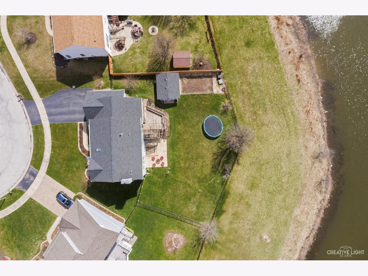
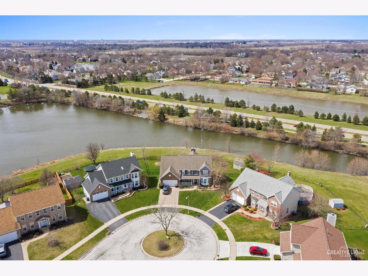
Room Specifics
Total Bedrooms: 5
Bedrooms Above Ground: 5
Bedrooms Below Ground: 0
Dimensions: —
Floor Type: —
Dimensions: —
Floor Type: —
Dimensions: —
Floor Type: —
Dimensions: —
Floor Type: —
Full Bathrooms: 4
Bathroom Amenities: Separate Shower,Double Sink
Bathroom in Basement: 1
Rooms: —
Basement Description: Finished
Other Specifics
| 2 | |
| — | |
| Asphalt | |
| — | |
| — | |
| 47X22X140X51X66X125 | |
| — | |
| — | |
| — | |
| — | |
| Not in DB | |
| — | |
| — | |
| — | |
| — |
Tax History
| Year | Property Taxes |
|---|---|
| 2013 | $7,609 |
| 2022 | $8,600 |
Contact Agent
Nearby Similar Homes
Nearby Sold Comparables
Contact Agent
Listing Provided By
@properties Christie's International Real Estate

