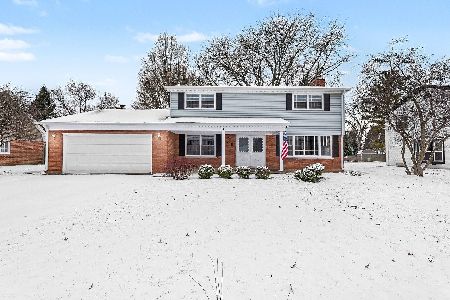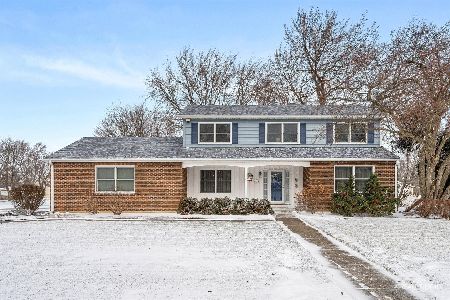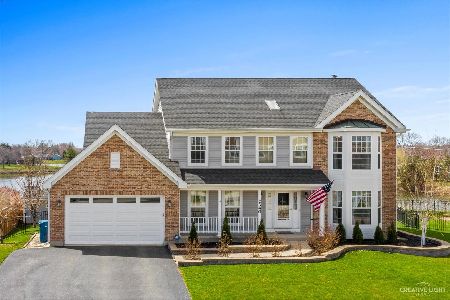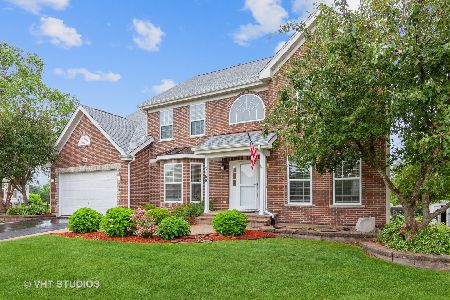2340 Wynwood Lane, Aurora, Illinois 60506
$280,000
|
Sold
|
|
| Status: | Closed |
| Sqft: | 2,672 |
| Cost/Sqft: | $108 |
| Beds: | 5 |
| Baths: | 4 |
| Year Built: | 1994 |
| Property Taxes: | $7,609 |
| Days On Market: | 4618 |
| Lot Size: | 0,28 |
Description
This is the home you've waited for! Such a great layout, large rooms give plenty of space! Kitchen is large with tons of counter space and relaxing sunroom off kitchen. Both overlook deck (with Pergola) and gorgeous lake. Lovely and elegant family room. Bedrooms are generous. Finished walkout basement has FULL kitchen, rec rooms, even a room with closet! New in 2012-2 cycle HVAC. Shed and playset stay!
Property Specifics
| Single Family | |
| — | |
| — | |
| 1994 | |
| Full,Walkout | |
| — | |
| Yes | |
| 0.28 |
| Kane | |
| Turnstone | |
| 0 / Not Applicable | |
| None | |
| Public | |
| Public Sewer | |
| 08358296 | |
| 1519177003 |
Property History
| DATE: | EVENT: | PRICE: | SOURCE: |
|---|---|---|---|
| 26 Aug, 2013 | Sold | $280,000 | MRED MLS |
| 2 Jul, 2013 | Under contract | $289,900 | MRED MLS |
| 3 Jun, 2013 | Listed for sale | $289,900 | MRED MLS |
| 20 May, 2022 | Sold | $425,000 | MRED MLS |
| 21 Apr, 2022 | Under contract | $379,900 | MRED MLS |
| 15 Apr, 2022 | Listed for sale | $379,900 | MRED MLS |
Room Specifics
Total Bedrooms: 5
Bedrooms Above Ground: 5
Bedrooms Below Ground: 0
Dimensions: —
Floor Type: Carpet
Dimensions: —
Floor Type: Carpet
Dimensions: —
Floor Type: Carpet
Dimensions: —
Floor Type: —
Full Bathrooms: 4
Bathroom Amenities: Whirlpool,Separate Shower,Double Sink
Bathroom in Basement: 1
Rooms: Kitchen,Bedroom 5,Heated Sun Room
Basement Description: Finished
Other Specifics
| 2 | |
| — | |
| — | |
| Deck | |
| Fenced Yard,Lake Front,Pond(s),Water View | |
| 70X140X187X125 | |
| — | |
| Full | |
| First Floor Laundry | |
| Range, Microwave, Dishwasher, Refrigerator, Washer, Dryer, Disposal | |
| Not in DB | |
| — | |
| — | |
| — | |
| Wood Burning, Gas Starter |
Tax History
| Year | Property Taxes |
|---|---|
| 2013 | $7,609 |
| 2022 | $8,600 |
Contact Agent
Nearby Similar Homes
Nearby Sold Comparables
Contact Agent
Listing Provided By
RE/MAX TOWN & COUNTRY











