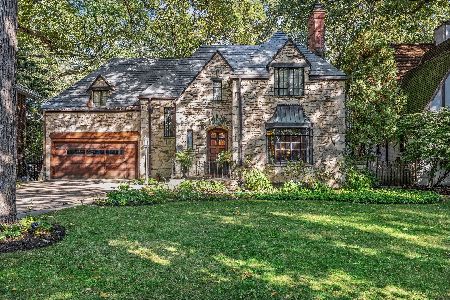2341 Marcy Avenue, Evanston, Illinois 60201
$830,000
|
Sold
|
|
| Status: | Closed |
| Sqft: | 2,164 |
| Cost/Sqft: | $393 |
| Beds: | 4 |
| Baths: | 4 |
| Year Built: | 1929 |
| Property Taxes: | $15,538 |
| Days On Market: | 2181 |
| Lot Size: | 0,13 |
Description
Nothing has been left to chance in this sophisticated, light-filled 4 bedroom, 31/2 bath brick colonial with countless updates and improvements. All mechanicals have been replaced or updated, kitchen and baths totally redesigned. High-end custom kitchen with large island, high-end appliances, granite counters. Newer master bath & walk-in closet with custom built-ins. All bedrooms and closets include custom designed mill work. Pella windows and doors. New tile roof. Exterior sprinkling system. Lower level totally finish and waterproofed and operates as a full rec room and/or guest suite with kitchenette (2 drawer fridge, dishwasher, wine fridge microwave) large full bath with steam shower and built-ins including a Murphy Bed. Also includes surround sound throughout; laundry room and utility room with additional storage. Exterior landscaping designed and maintained by Chalet. Enjoy the serene bluestone terraces w/ wrought iron fencing and lush gardens. All on a beautiful tree-lined street
Property Specifics
| Single Family | |
| — | |
| Colonial | |
| 1929 | |
| Full | |
| — | |
| No | |
| 0.13 |
| Cook | |
| — | |
| — / Not Applicable | |
| None | |
| Public | |
| Public Sewer | |
| 10558410 | |
| 10113130010000 |
Nearby Schools
| NAME: | DISTRICT: | DISTANCE: | |
|---|---|---|---|
|
Grade School
Lincolnwood Elementary School |
65 | — | |
|
Middle School
Haven Middle School |
65 | Not in DB | |
|
High School
Evanston Twp High School |
202 | Not in DB | |
Property History
| DATE: | EVENT: | PRICE: | SOURCE: |
|---|---|---|---|
| 13 Aug, 2020 | Sold | $830,000 | MRED MLS |
| 30 Jun, 2020 | Under contract | $850,000 | MRED MLS |
| 13 Feb, 2020 | Listed for sale | $850,000 | MRED MLS |
Room Specifics
Total Bedrooms: 4
Bedrooms Above Ground: 4
Bedrooms Below Ground: 0
Dimensions: —
Floor Type: Hardwood
Dimensions: —
Floor Type: Hardwood
Dimensions: —
Floor Type: Hardwood
Full Bathrooms: 4
Bathroom Amenities: Whirlpool
Bathroom in Basement: 1
Rooms: Sitting Room,Foyer,Utility Room-Lower Level,Walk In Closet
Basement Description: Finished
Other Specifics
| 1 | |
| — | |
| — | |
| — | |
| Corner Lot,Mature Trees | |
| 75 X 74 | |
| — | |
| Full | |
| Hardwood Floors, Built-in Features, Walk-In Closet(s) | |
| Range, Microwave, Dishwasher, High End Refrigerator, Washer, Dryer, Disposal, Stainless Steel Appliance(s), Wine Refrigerator, Built-In Oven | |
| Not in DB | |
| — | |
| — | |
| — | |
| — |
Tax History
| Year | Property Taxes |
|---|---|
| 2020 | $15,538 |
Contact Agent
Nearby Similar Homes
Nearby Sold Comparables
Contact Agent
Listing Provided By
@properties










