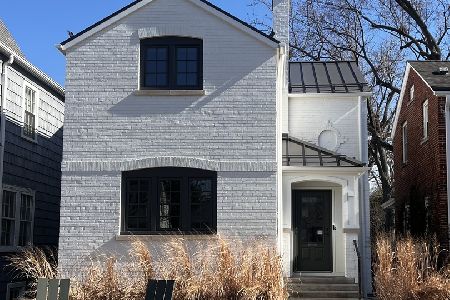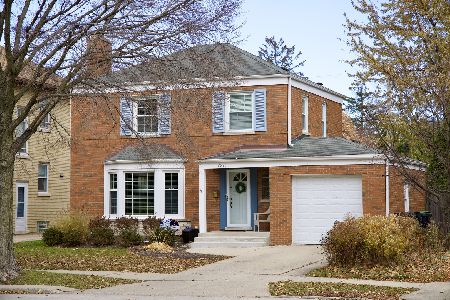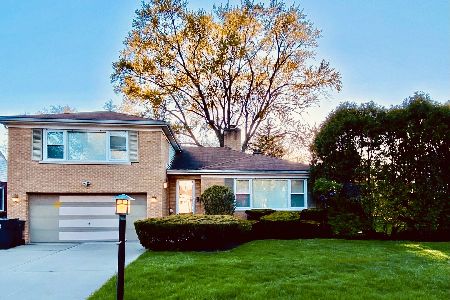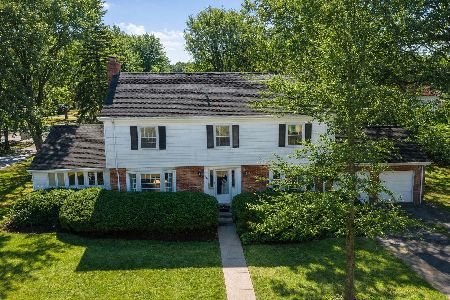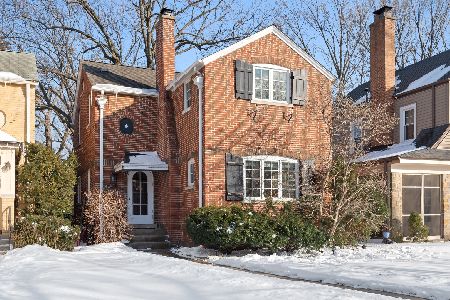2341 Ridgeway Avenue, Evanston, Illinois 60201
$540,000
|
Sold
|
|
| Status: | Closed |
| Sqft: | 0 |
| Cost/Sqft: | — |
| Beds: | 3 |
| Baths: | 2 |
| Year Built: | 1929 |
| Property Taxes: | $10,863 |
| Days On Market: | 5729 |
| Lot Size: | 0,00 |
Description
Elegant, spacious home in perfect condition. Lrg LR w/woodburning firepl. BIG DR w/built-in hutches. Great newer eat-in kitchen w/ all new SS appliances. Lg fam. rm. overlooking deck & yard. 2nd floor has 3 generous bedrms and unique 14x11 screened porch. Flex floor plan on LL w/office, rec rm, bdr or work-out rm. Fenced yard w/brick patio and deck.
Property Specifics
| Single Family | |
| — | |
| — | |
| 1929 | |
| Full | |
| — | |
| No | |
| — |
| Cook | |
| — | |
| 0 / Not Applicable | |
| None | |
| Lake Michigan | |
| Public Sewer | |
| 07564496 | |
| 10113110020000 |
Nearby Schools
| NAME: | DISTRICT: | DISTANCE: | |
|---|---|---|---|
|
Grade School
Lincolnwood Elementary School |
65 | — | |
|
Middle School
Haven Middle School |
65 | Not in DB | |
|
High School
Evanston Twp High School |
202 | Not in DB | |
Property History
| DATE: | EVENT: | PRICE: | SOURCE: |
|---|---|---|---|
| 23 Aug, 2010 | Sold | $540,000 | MRED MLS |
| 16 Jul, 2010 | Under contract | $540,000 | MRED MLS |
| 24 Jun, 2010 | Listed for sale | $540,000 | MRED MLS |
Room Specifics
Total Bedrooms: 3
Bedrooms Above Ground: 3
Bedrooms Below Ground: 0
Dimensions: —
Floor Type: Carpet
Dimensions: —
Floor Type: Carpet
Full Bathrooms: 2
Bathroom Amenities: —
Bathroom in Basement: 0
Rooms: Office,Play Room,Recreation Room,Screened Porch
Basement Description: —
Other Specifics
| 1 | |
| Concrete Perimeter | |
| Off Alley | |
| — | |
| — | |
| 33.45X145 | |
| — | |
| None | |
| — | |
| Range, Microwave, Dishwasher, Refrigerator, Washer, Dryer, Disposal | |
| Not in DB | |
| Sidewalks, Street Lights, Street Paved | |
| — | |
| — | |
| Attached Fireplace Doors/Screen, Gas Log |
Tax History
| Year | Property Taxes |
|---|---|
| 2010 | $10,863 |
Contact Agent
Nearby Similar Homes
Nearby Sold Comparables
Contact Agent
Listing Provided By
Coldwell Banker Residential

