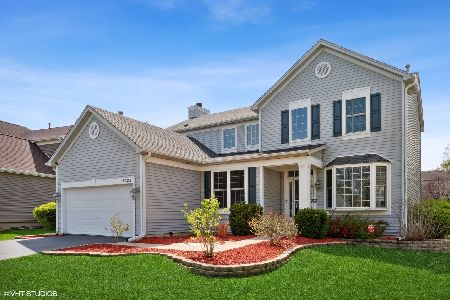2341 Shiloh Drive, Aurora, Illinois 60503
$247,000
|
Sold
|
|
| Status: | Closed |
| Sqft: | 1,654 |
| Cost/Sqft: | $151 |
| Beds: | 3 |
| Baths: | 3 |
| Year Built: | 2001 |
| Property Taxes: | $6,835 |
| Days On Market: | 2436 |
| Lot Size: | 0,22 |
Description
Dare to be delighted with this beautiful 3 bedroom 2 1/2 bath family home. This home has been freshly painted and has new floors. The open floor plan is amazing. Enjoy the bright and sunny living room. Large kitchen has new Whirlpool stainless steel appliances, an island, eating area, and a lot of counter and cabinet space. The eating area has a sliding door that lets you step out into the patio. Entertain your guests in the cozy family room. The large Master Bedroom suite has vaulted ceilings, a ceiling fan, and a walk-in closet. Master Bathroom has double sink and tub with separate shower. Second bedroom has built in shelves and cabinets surrounding the window. Well maintained backyard. Gorgeous brick patio. Home also includes a security system. 2 Car Garage. WELCOME HOME!
Property Specifics
| Single Family | |
| — | |
| — | |
| 2001 | |
| Partial | |
| — | |
| No | |
| 0.22 |
| Will | |
| Amber Fields | |
| 360 / Annual | |
| None | |
| Public | |
| Public Sewer | |
| 10390128 | |
| 0701071040070000 |
Nearby Schools
| NAME: | DISTRICT: | DISTANCE: | |
|---|---|---|---|
|
Grade School
Wolfs Crossing Elementary School |
308 | — | |
|
Middle School
Bednarcik Junior High School |
308 | Not in DB | |
|
High School
Oswego East High School |
308 | Not in DB | |
Property History
| DATE: | EVENT: | PRICE: | SOURCE: |
|---|---|---|---|
| 27 Jun, 2019 | Sold | $247,000 | MRED MLS |
| 24 May, 2019 | Under contract | $249,000 | MRED MLS |
| 23 May, 2019 | Listed for sale | $249,000 | MRED MLS |
Room Specifics
Total Bedrooms: 3
Bedrooms Above Ground: 3
Bedrooms Below Ground: 0
Dimensions: —
Floor Type: Wood Laminate
Dimensions: —
Floor Type: Carpet
Full Bathrooms: 3
Bathroom Amenities: Whirlpool,Separate Shower,Double Sink
Bathroom in Basement: 0
Rooms: Foyer
Basement Description: Unfinished
Other Specifics
| 2 | |
| Concrete Perimeter | |
| Asphalt | |
| Patio | |
| — | |
| 140X53X156X52 | |
| — | |
| Full | |
| Vaulted/Cathedral Ceilings, Wood Laminate Floors | |
| Range, Microwave, Dishwasher, Refrigerator, Washer, Dryer, Disposal, Stainless Steel Appliance(s) | |
| Not in DB | |
| — | |
| — | |
| — | |
| — |
Tax History
| Year | Property Taxes |
|---|---|
| 2019 | $6,835 |
Contact Agent
Nearby Similar Homes
Nearby Sold Comparables
Contact Agent
Listing Provided By
Keller Williams Inspire - Geneva










