2525 Red Hawk Ridge Drive, Aurora, Illinois 60503
$460,000
|
Sold
|
|
| Status: | Closed |
| Sqft: | 3,586 |
| Cost/Sqft: | $121 |
| Beds: | 4 |
| Baths: | 3 |
| Year Built: | 2001 |
| Property Taxes: | $8,822 |
| Days On Market: | 1357 |
| Lot Size: | 0,00 |
Description
Move-in ready 4 bed, 2.5 bath home in Amber Fields. No detail was overlooked! This elegant home features an expansive 2-story foyer, updated kitchen, den, formal dining room, and first-floor laundry. Brand new quartz countertops, dishwasher, and microwave. Newer oven, refrigerator, furnace, A/C, water heater, and roof. Fully finished basement. Spacious backyard and deck perfect for entertaining during the summer months.
Property Specifics
| Single Family | |
| — | |
| — | |
| 2001 | |
| — | |
| PRESCOTT | |
| No | |
| — |
| Will | |
| Amber Fields | |
| 384 / Annual | |
| — | |
| — | |
| — | |
| 11392319 | |
| 0701071040230000 |
Nearby Schools
| NAME: | DISTRICT: | DISTANCE: | |
|---|---|---|---|
|
Grade School
Wolfs Crossing Elementary School |
308 | — | |
|
Middle School
Bednarcik Junior High School |
308 | Not in DB | |
|
High School
Oswego East High School |
308 | Not in DB | |
Property History
| DATE: | EVENT: | PRICE: | SOURCE: |
|---|---|---|---|
| 17 Jun, 2022 | Sold | $460,000 | MRED MLS |
| 8 May, 2022 | Under contract | $435,000 | MRED MLS |
| 5 May, 2022 | Listed for sale | $435,000 | MRED MLS |
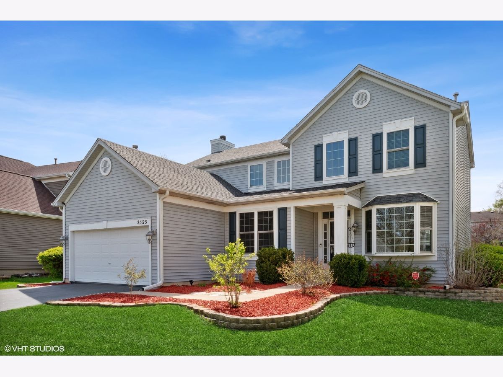
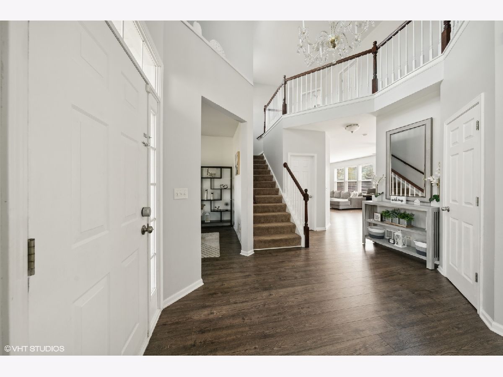
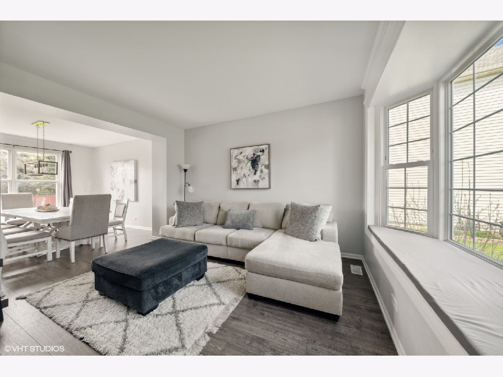
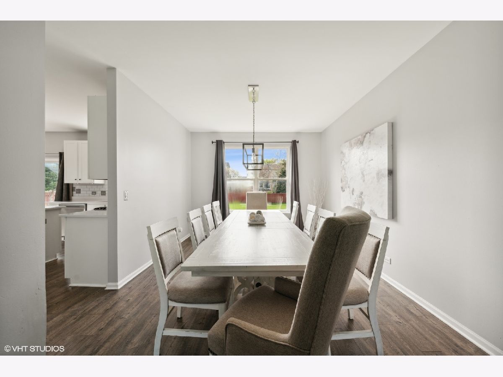
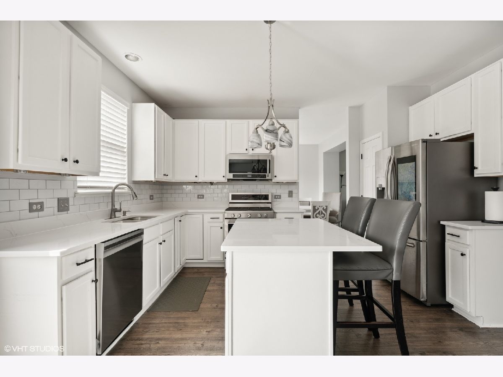
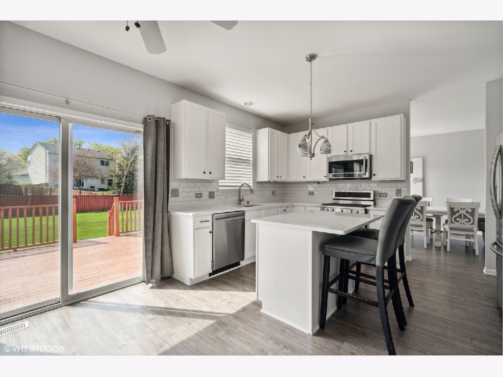
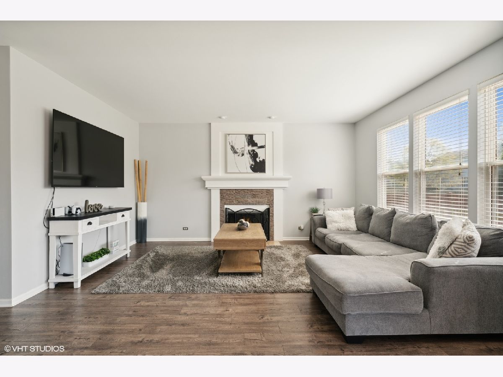
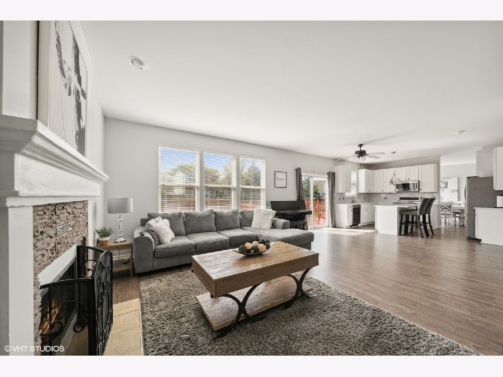
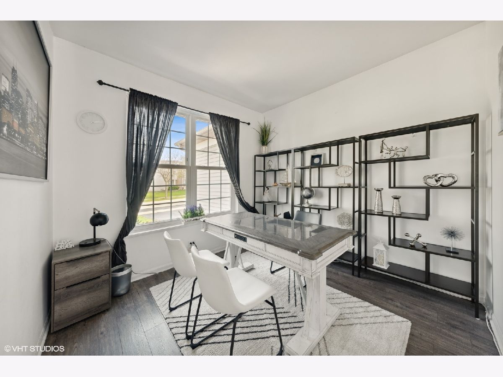
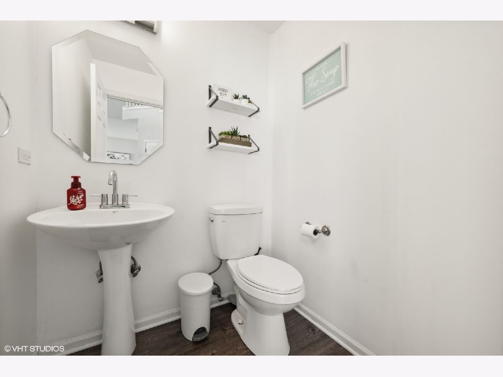

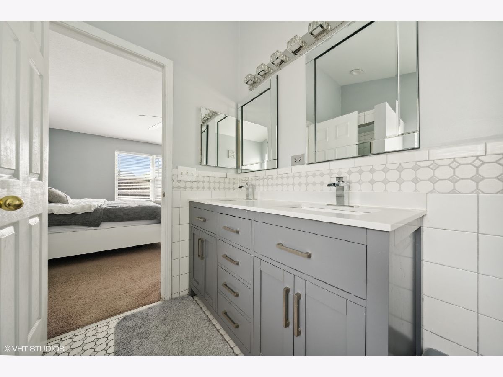
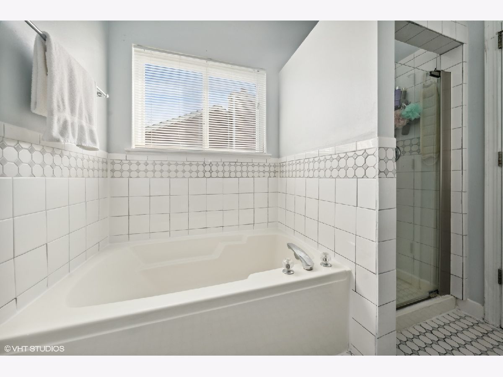
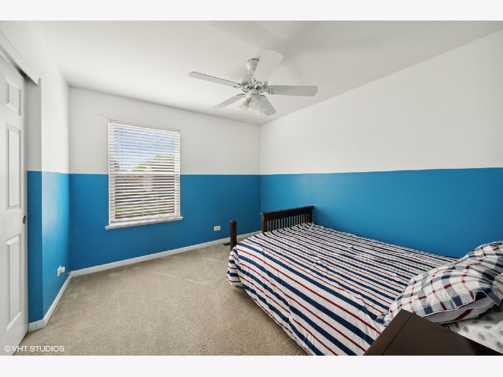
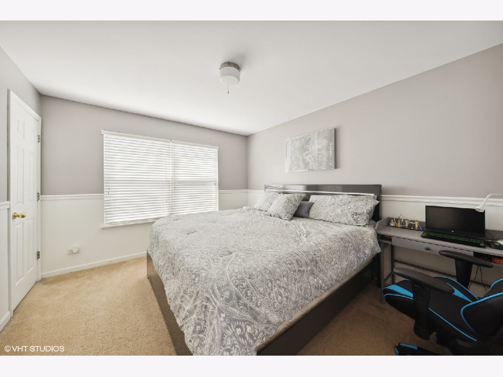
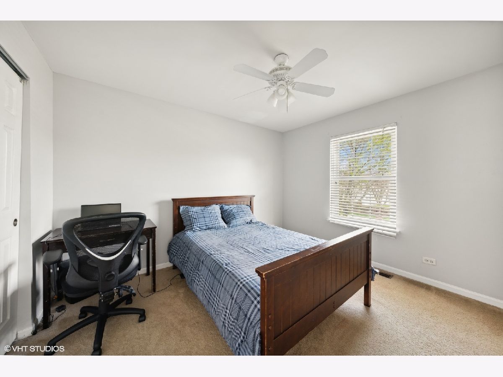
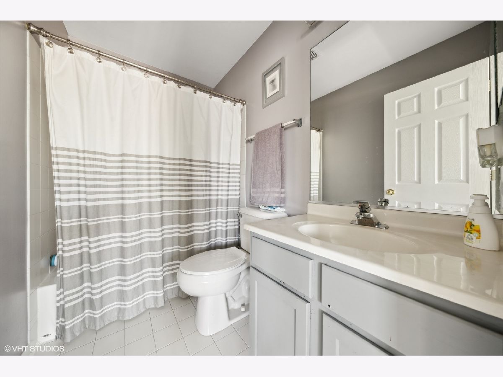
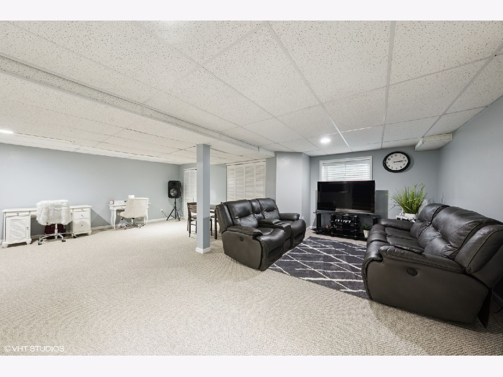
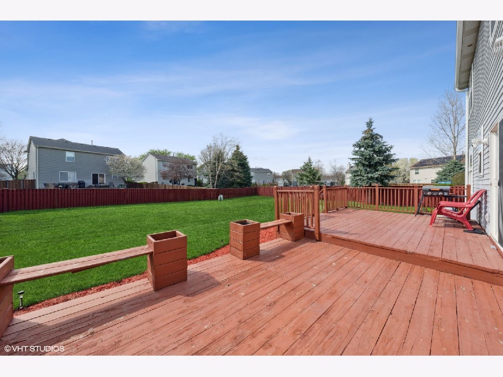
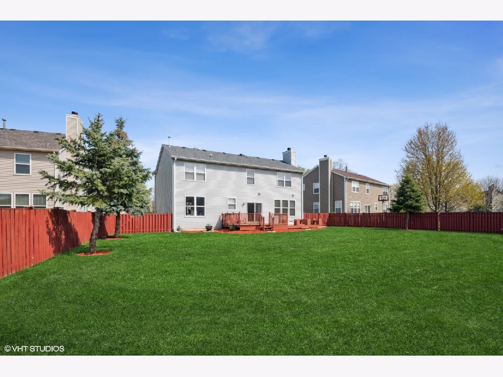
Room Specifics
Total Bedrooms: 4
Bedrooms Above Ground: 4
Bedrooms Below Ground: 0
Dimensions: —
Floor Type: —
Dimensions: —
Floor Type: —
Dimensions: —
Floor Type: —
Full Bathrooms: 3
Bathroom Amenities: Separate Shower,Double Sink
Bathroom in Basement: 0
Rooms: —
Basement Description: Finished
Other Specifics
| 2 | |
| — | |
| Asphalt | |
| — | |
| — | |
| 95X141X47X162 | |
| — | |
| — | |
| — | |
| — | |
| Not in DB | |
| — | |
| — | |
| — | |
| — |
Tax History
| Year | Property Taxes |
|---|---|
| 2022 | $8,822 |
Contact Agent
Nearby Similar Homes
Nearby Sold Comparables
Contact Agent
Listing Provided By
Compass








