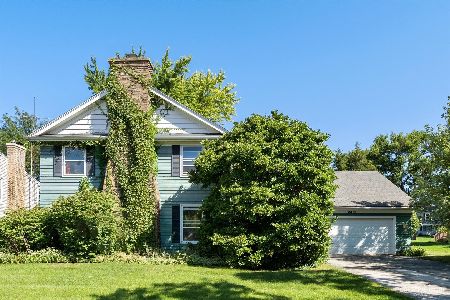2341 Taliesin Drive, Aurora, Illinois 60506
$437,750
|
Sold
|
|
| Status: | Closed |
| Sqft: | 2,491 |
| Cost/Sqft: | $175 |
| Beds: | 4 |
| Baths: | 3 |
| Year Built: | 1968 |
| Property Taxes: | $9,093 |
| Days On Market: | 304 |
| Lot Size: | 0,29 |
Description
Solid brick beauty with so much to offer! The entry foyer has gorgeous LVT flooring, a staircase with wood steps and painted riser and wood cased opening leading to the living room. You will love the oversized living room with crown molding and plenty of windows for great natural light. The formal dining room has hardwood floors, crown molding, wainscot, chair rail, and a door to the kitchen. Eat-in kitchen with wood cabinets, quartz c-tops, appliances, pantry closet, and eating space with lovely views of the yard. Family room with hardwood floors, crown molding, floor to ceiling brick fireplace and a sliding glass door that leads to the backyard patio. A stunning primary suite awaits with hardwood floors, big walk-in closet, and private updated bath with marble top vanity and glass enclosed shower. There are 3 secondary bedrooms with hardwood floors and ceiling fan/lights. Updated full hall bath with marble top vanity and shower/tub with glass doors. Finished basement with big rec room, laundry room and tons of storage. Oversized Two car attached garage. There is a big beautiful mature yard to enjoy! Located in the desirable Sans Souci subdivision (no HOA). Great location is close to absolutely everything and all the amenities you could desire!
Property Specifics
| Single Family | |
| — | |
| — | |
| 1968 | |
| — | |
| — | |
| No | |
| 0.29 |
| Kane | |
| Sans Souci | |
| 0 / Not Applicable | |
| — | |
| — | |
| — | |
| 12290896 | |
| 1519376013 |
Nearby Schools
| NAME: | DISTRICT: | DISTANCE: | |
|---|---|---|---|
|
Grade School
Freeman Elementary School |
129 | — | |
|
Middle School
Washington Middle School |
129 | Not in DB | |
|
High School
West Aurora High School |
129 | Not in DB | |
Property History
| DATE: | EVENT: | PRICE: | SOURCE: |
|---|---|---|---|
| 22 Apr, 2025 | Sold | $437,750 | MRED MLS |
| 25 Mar, 2025 | Under contract | $435,000 | MRED MLS |
| 18 Feb, 2025 | Listed for sale | $435,000 | MRED MLS |
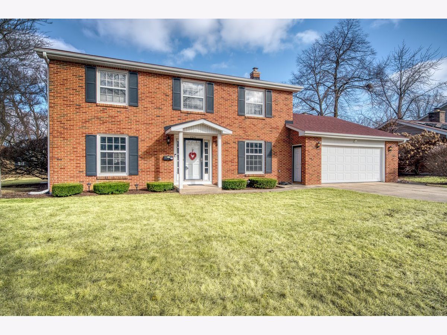
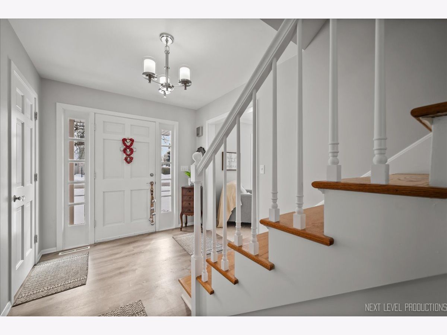
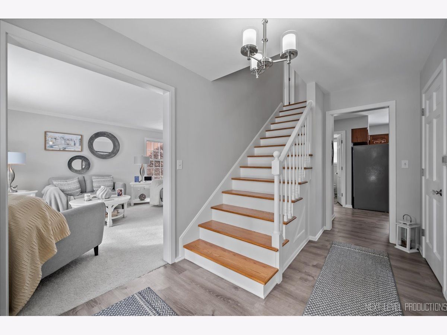
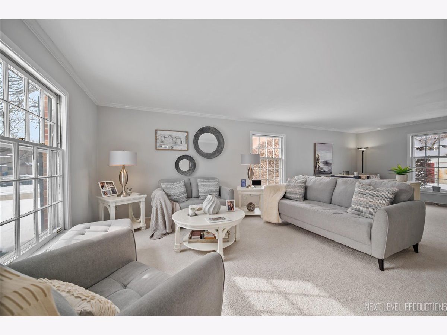
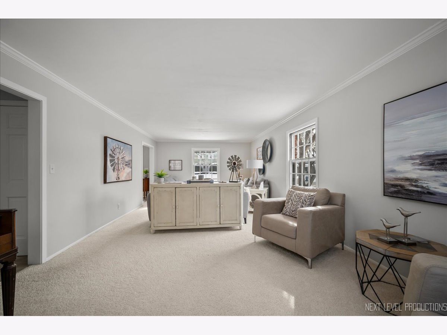
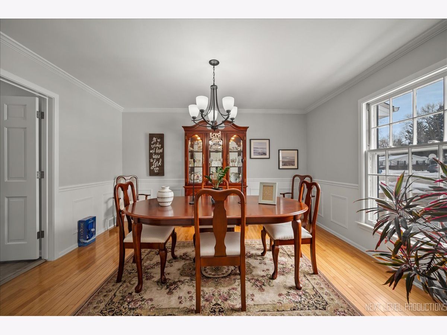
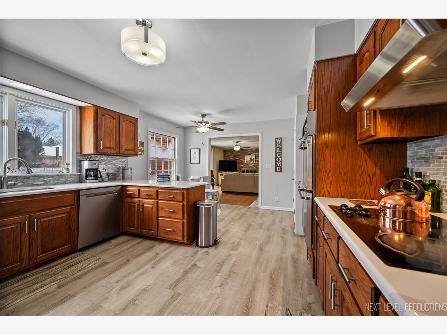
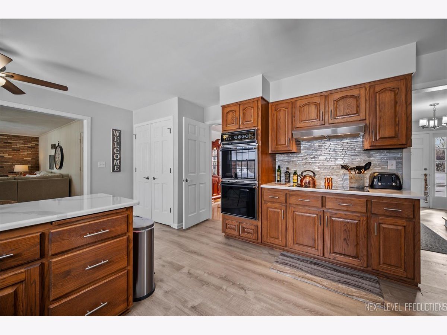
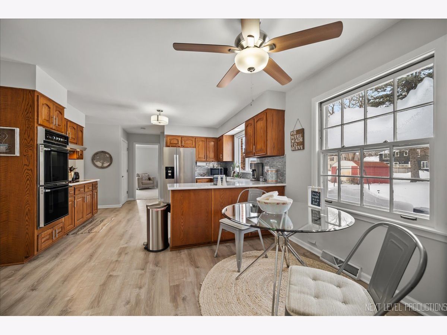
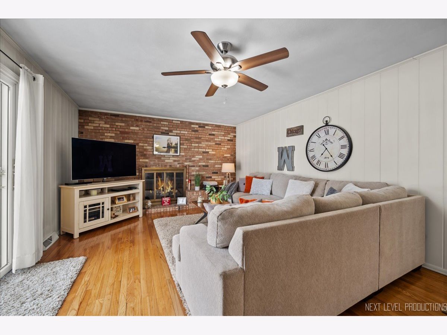
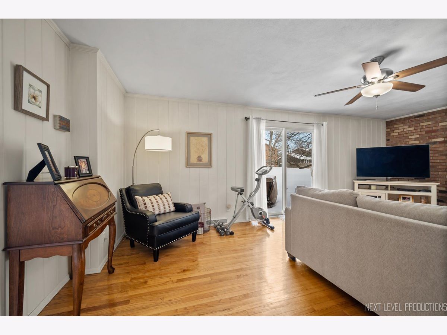
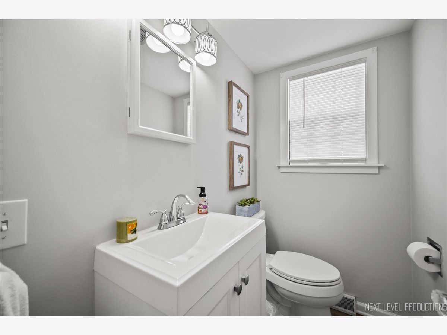
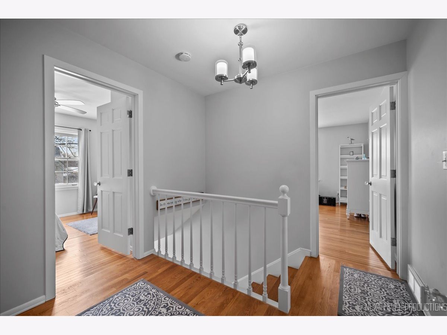
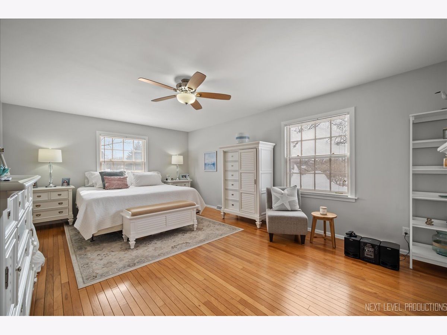
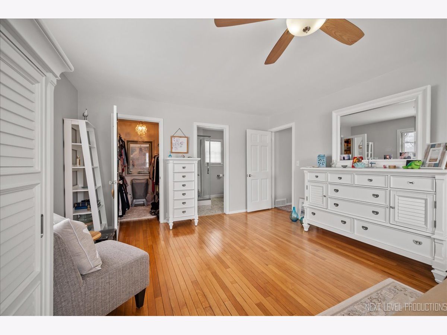
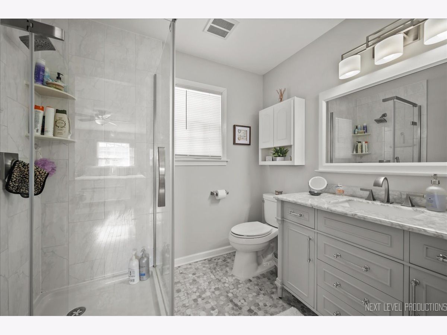
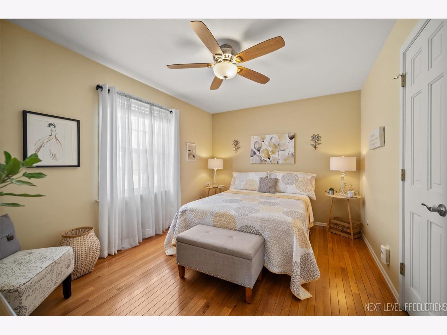
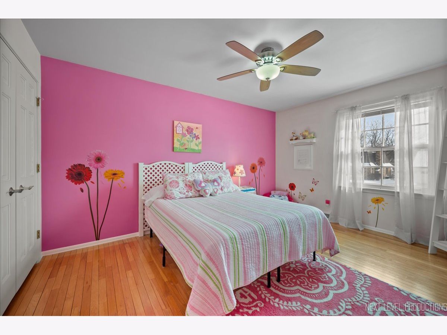
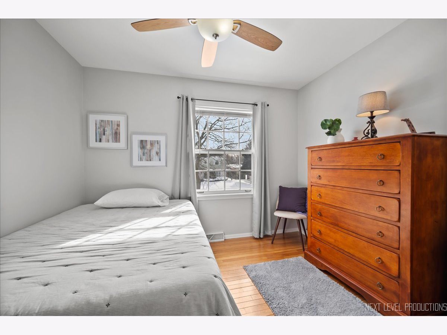
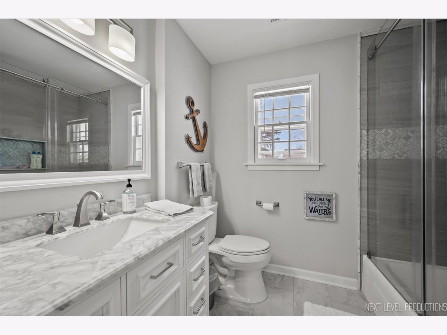
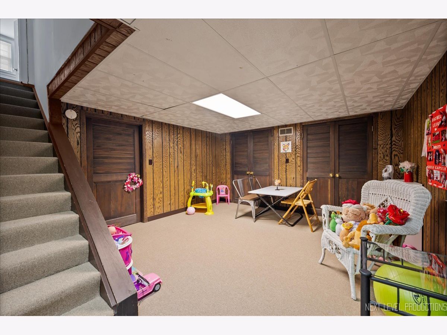
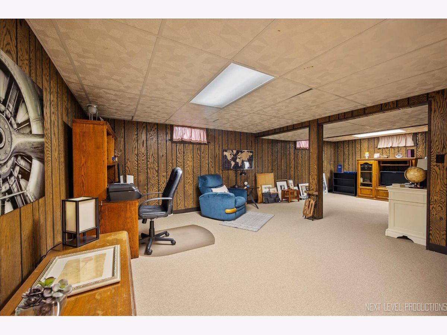
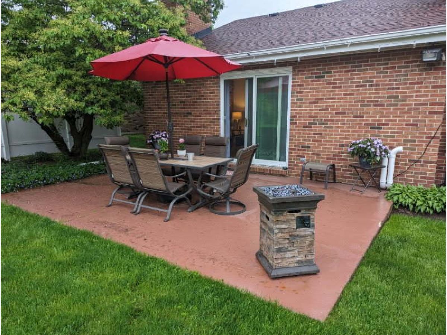
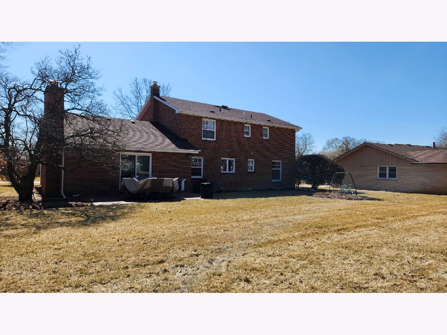
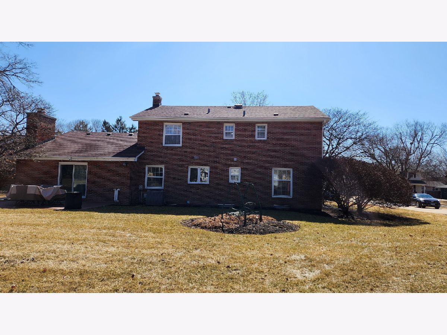
Room Specifics
Total Bedrooms: 4
Bedrooms Above Ground: 4
Bedrooms Below Ground: 0
Dimensions: —
Floor Type: —
Dimensions: —
Floor Type: —
Dimensions: —
Floor Type: —
Full Bathrooms: 3
Bathroom Amenities: —
Bathroom in Basement: 0
Rooms: —
Basement Description: —
Other Specifics
| 2.5 | |
| — | |
| — | |
| — | |
| — | |
| 89.18 X 151.15 X 81.22 X 1 | |
| — | |
| — | |
| — | |
| — | |
| Not in DB | |
| — | |
| — | |
| — | |
| — |
Tax History
| Year | Property Taxes |
|---|---|
| 2025 | $9,093 |
Contact Agent
Nearby Similar Homes
Nearby Sold Comparables
Contact Agent
Listing Provided By
Pilmer Real Estate, Inc





