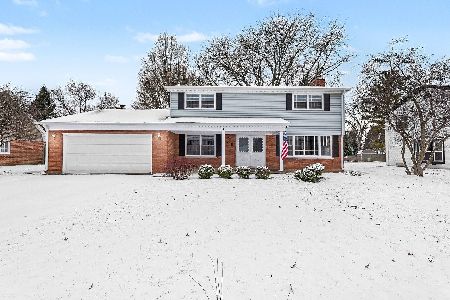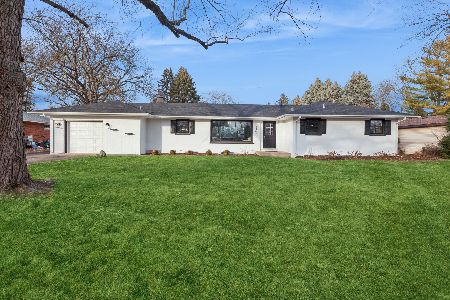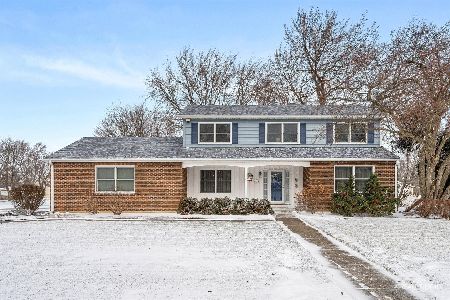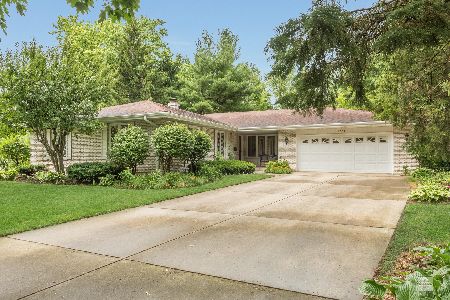2341 Tanglewood Drive, Aurora, Illinois 60506
$265,000
|
Sold
|
|
| Status: | Closed |
| Sqft: | 2,408 |
| Cost/Sqft: | $108 |
| Beds: | 4 |
| Baths: | 3 |
| Year Built: | 1971 |
| Property Taxes: | $7,631 |
| Days On Market: | 3522 |
| Lot Size: | 0,00 |
Description
Looking for a large 4BR home on a large mature wooded lot, then look no further. This charming and updated 2-story home in Sans Souci subdivision has it all. Start with the third acre lot with mature landscaping and large trees in backyard, there is even a swimming pool for summer relaxation. Inside this 4BR/2.5BA home you will find gleaming hardwood floors, large family room with fireplace, kitchen with new granite counter tops, new SS appliances. 3 season screened in porch overlooks backyard. Finished basement with rec room and workshop and possible 5th bedroom. 2 car attached garage with attic and pull down stairs for storage. 1st floor laundry room/mud room. Convenient to I88 tollway, shopping, restaurants and Aurora University and Aurora CC. Look no further as this home has it all. Quick close possible if needed.
Property Specifics
| Single Family | |
| — | |
| Colonial | |
| 1971 | |
| Full | |
| — | |
| No | |
| — |
| Kane | |
| Sans Souci | |
| 0 / Not Applicable | |
| None | |
| Public | |
| Public Sewer | |
| 09244600 | |
| 1519327022 |
Nearby Schools
| NAME: | DISTRICT: | DISTANCE: | |
|---|---|---|---|
|
Grade School
Freeman Elementary School |
129 | — | |
|
Middle School
Washington Middle School |
129 | Not in DB | |
|
High School
West Aurora High School |
129 | Not in DB | |
Property History
| DATE: | EVENT: | PRICE: | SOURCE: |
|---|---|---|---|
| 26 Jun, 2009 | Sold | $264,000 | MRED MLS |
| 15 May, 2009 | Under contract | $274,900 | MRED MLS |
| — | Last price change | $289,900 | MRED MLS |
| 16 Jul, 2008 | Listed for sale | $299,900 | MRED MLS |
| 3 Aug, 2016 | Sold | $265,000 | MRED MLS |
| 8 Jun, 2016 | Under contract | $259,900 | MRED MLS |
| 2 Jun, 2016 | Listed for sale | $259,900 | MRED MLS |
Room Specifics
Total Bedrooms: 4
Bedrooms Above Ground: 4
Bedrooms Below Ground: 0
Dimensions: —
Floor Type: Carpet
Dimensions: —
Floor Type: Carpet
Dimensions: —
Floor Type: Carpet
Full Bathrooms: 3
Bathroom Amenities: —
Bathroom in Basement: 0
Rooms: Enclosed Porch,Play Room,Recreation Room,Other Room,Workshop
Basement Description: Partially Finished
Other Specifics
| 2 | |
| Concrete Perimeter | |
| Concrete | |
| Patio, Porch Screened, Above Ground Pool, Storms/Screens | |
| Wooded,Rear of Lot | |
| 85X171X93X157 | |
| Full,Pull Down Stair,Unfinished | |
| Full | |
| Hardwood Floors, First Floor Laundry | |
| Range, Microwave, Dishwasher, Refrigerator, Washer, Dryer, Disposal | |
| Not in DB | |
| Sidewalks, Street Lights, Street Paved | |
| — | |
| — | |
| Wood Burning, Gas Log, Gas Starter, Includes Accessories |
Tax History
| Year | Property Taxes |
|---|---|
| 2009 | $6,651 |
| 2016 | $7,631 |
Contact Agent
Nearby Similar Homes
Nearby Sold Comparables
Contact Agent
Listing Provided By
RE/MAX Excels










