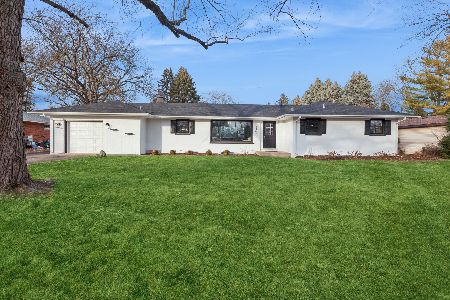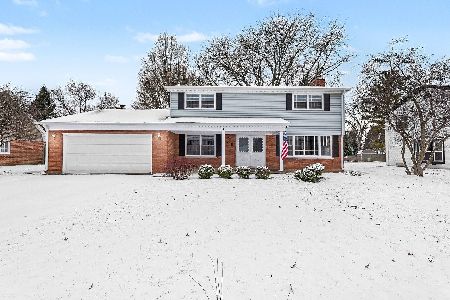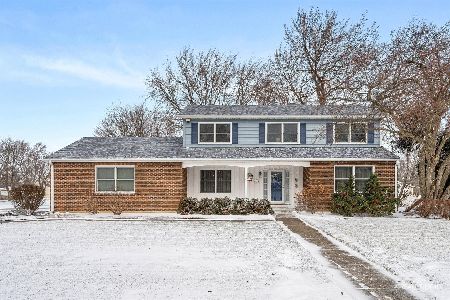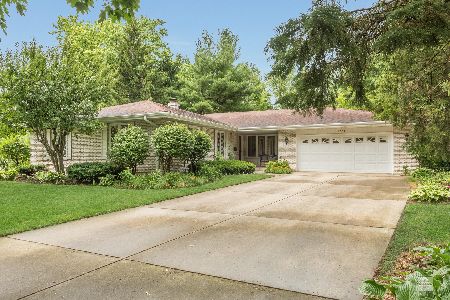2336 Tanglewood Court, Aurora, Illinois 60506
$264,500
|
Sold
|
|
| Status: | Closed |
| Sqft: | 2,620 |
| Cost/Sqft: | $103 |
| Beds: | 3 |
| Baths: | 4 |
| Year Built: | 1969 |
| Property Taxes: | $8,284 |
| Days On Market: | 2677 |
| Lot Size: | 0,48 |
Description
Large Custom Built Ranch in the Desirable Sans Souci Subdivision. Beautiful Corner lot of a Cul-de-sac with Double Door Entrance on Tanglewood leading to Expansive Formal Living Area with Fireplace and Sliding Glass Door to Patio. Formal Dining Room directly off of Large Kitchen and Separate Eating Area. Kitchen NEW has High End SS Appliances. Double Oven. NEW Front Load Washer and Dryer with Stands. Adorable Family Room with Wood Beams, Fireplace, Built In Storage, Bookcases and Sliding Glass Door to Yard and Patio. Huge Master Bedroom with Walk In Closet, Master Bath and Sliding Glass Door to Yard. THAT'S 2 SETS of NEW Sliding Glass Doors to nearly 1/2 ACRE of FULLY Fenced Yard. Expanded Attached Garage with Separate Covered Entrance on Cul de Sac Side Leading to Family Room. Garage has Attic Storage and a Back Cabana Room with additional Washroom. NEW Windows. NEW Garage Door. NEW Hot Water Heater. 30 year roof only 9 y/o. Fence 8 y/o/ A/C NEW fan and motor.
Property Specifics
| Single Family | |
| — | |
| Ranch | |
| 1969 | |
| None | |
| — | |
| No | |
| 0.48 |
| Kane | |
| Sans Souci | |
| 0 / Not Applicable | |
| None | |
| Public | |
| Public Sewer | |
| 10094568 | |
| 1519330005 |
Nearby Schools
| NAME: | DISTRICT: | DISTANCE: | |
|---|---|---|---|
|
Grade School
Freeman Elementary School |
129 | — | |
|
Middle School
Washington Middle School |
129 | Not in DB | |
|
High School
West Aurora High School |
129 | Not in DB | |
Property History
| DATE: | EVENT: | PRICE: | SOURCE: |
|---|---|---|---|
| 8 Nov, 2018 | Sold | $264,500 | MRED MLS |
| 9 Oct, 2018 | Under contract | $268,800 | MRED MLS |
| 26 Sep, 2018 | Listed for sale | $268,800 | MRED MLS |
Room Specifics
Total Bedrooms: 3
Bedrooms Above Ground: 3
Bedrooms Below Ground: 0
Dimensions: —
Floor Type: —
Dimensions: —
Floor Type: Carpet
Full Bathrooms: 4
Bathroom Amenities: —
Bathroom in Basement: 0
Rooms: Eating Area
Basement Description: Crawl
Other Specifics
| 2 | |
| Concrete Perimeter | |
| Asphalt | |
| Patio | |
| Corner Lot,Cul-De-Sac,Fenced Yard,Irregular Lot,Landscaped | |
| 192.84X109.58X192.95X88.54 | |
| Pull Down Stair | |
| Full | |
| First Floor Bedroom, First Floor Laundry, First Floor Full Bath | |
| Double Oven, Range, Dishwasher, Refrigerator, Washer, Dryer, Disposal, Stainless Steel Appliance(s) | |
| Not in DB | |
| Sidewalks, Street Lights, Street Paved | |
| — | |
| — | |
| Wood Burning, Gas Log |
Tax History
| Year | Property Taxes |
|---|---|
| 2018 | $8,284 |
Contact Agent
Nearby Similar Homes
Nearby Sold Comparables
Contact Agent
Listing Provided By
Baird & Warner











