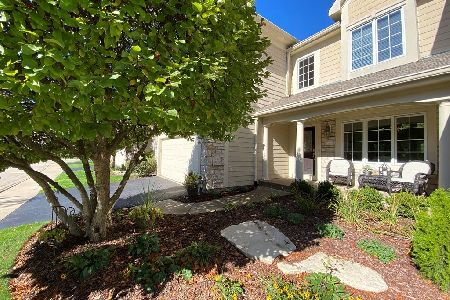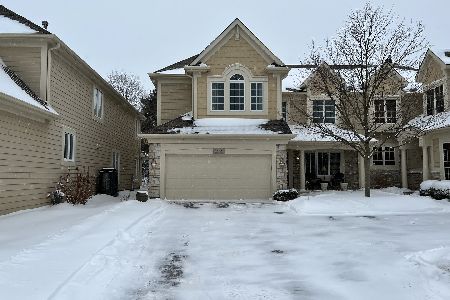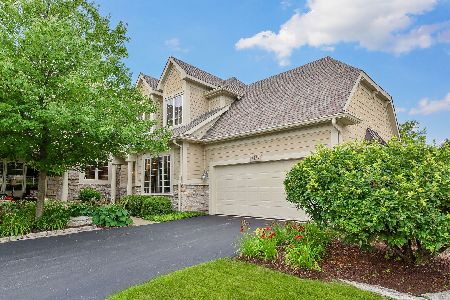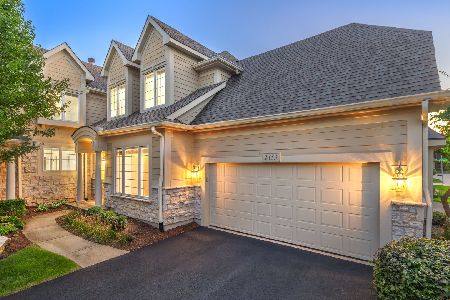2341 Woodglen Drive, Aurora, Illinois 60502
$465,000
|
Sold
|
|
| Status: | Closed |
| Sqft: | 2,579 |
| Cost/Sqft: | $178 |
| Beds: | 3 |
| Baths: | 3 |
| Year Built: | 1998 |
| Property Taxes: | $10,488 |
| Days On Market: | 1983 |
| Lot Size: | 0,00 |
Description
Enjoy a maintenance free lifestyle in The Village in beautiful Stonebridge Country Club - and backing to the golf course. First Floor Master Bedroom is a special highlight of this townhome with vaulted ceiling & many windows for private wooded view of golf course plus newer plush carpet, luxury bath with whirlpool, double vanity with granite, great shower plus generous walk-in closet. Wonderful open floor plan from kitchen to breakfast room to the 2-story living room area. Updated kitchen has custom 42"cabinetry with granite and stainless appliances. You will love discovering the special amenities. The stone fireplace has gas logs & gas starter w/white mantle, custom plantation blinds, and gorgeous hardwood flooring, formal dining room, first floor laundry - all combine for special appeal. Two additional bedrooms and full compartmental bath on 2nd level - also a thoughtfully designed open loft for reading, office, hobbies, etc with an amazing view. Enjoy the private patio with pergola for entertaining or calm relaxation. This fabulous upscale townhome is extremely well maintained - in a great neighborhood & ready for a new owner. You will feel like you are on vacation! The HOA dues covers exterior maintenance plus lawn & snow. Excellent location for I-88 access and commuter train station - close to shopping.
Property Specifics
| Condos/Townhomes | |
| 2 | |
| — | |
| 1998 | |
| Partial | |
| — | |
| No | |
| — |
| Du Page | |
| Stonebridge | |
| 360 / Monthly | |
| Insurance,Exterior Maintenance,Lawn Care,Snow Removal | |
| Public | |
| Public Sewer | |
| 10823664 | |
| 0707314010 |
Nearby Schools
| NAME: | DISTRICT: | DISTANCE: | |
|---|---|---|---|
|
Grade School
Brooks Elementary School |
204 | — | |
|
Middle School
Granger Middle School |
204 | Not in DB | |
|
High School
Metea Valley High School |
204 | Not in DB | |
Property History
| DATE: | EVENT: | PRICE: | SOURCE: |
|---|---|---|---|
| 10 Dec, 2014 | Sold | $419,000 | MRED MLS |
| 9 Nov, 2014 | Under contract | $429,900 | MRED MLS |
| 11 Oct, 2014 | Listed for sale | $429,900 | MRED MLS |
| 21 Sep, 2020 | Sold | $465,000 | MRED MLS |
| 20 Aug, 2020 | Under contract | $459,900 | MRED MLS |
| 19 Aug, 2020 | Listed for sale | $459,900 | MRED MLS |
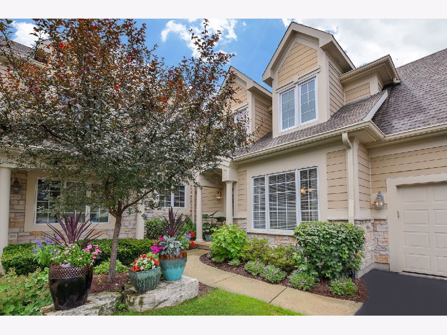
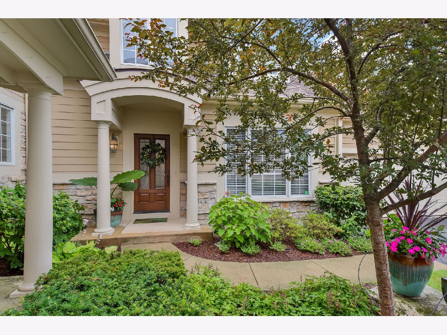
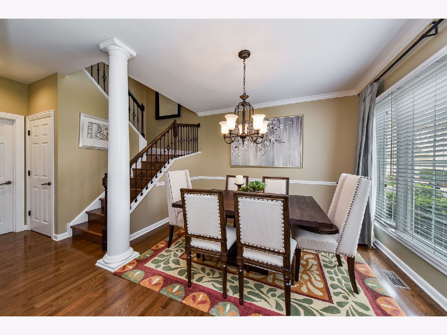
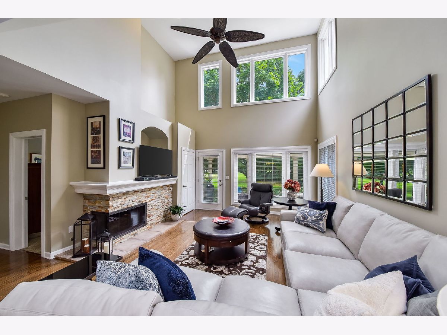
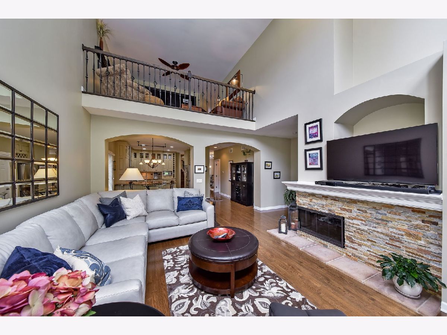
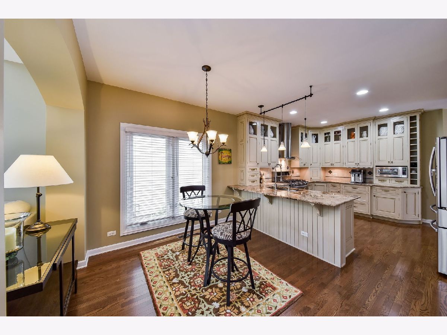
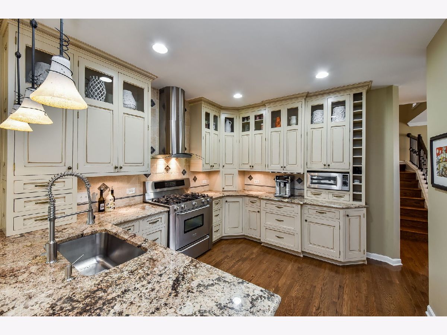
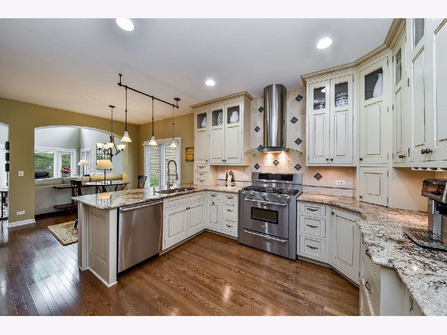
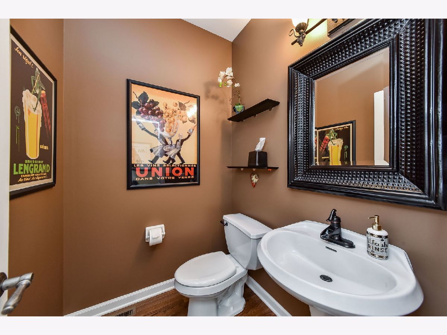
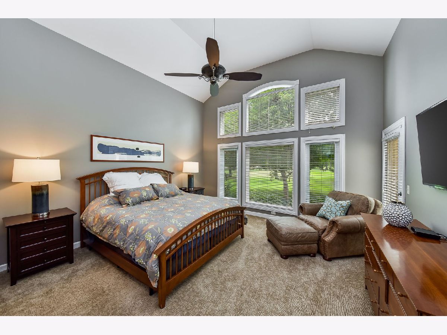
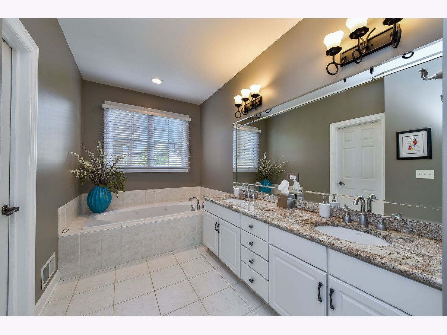
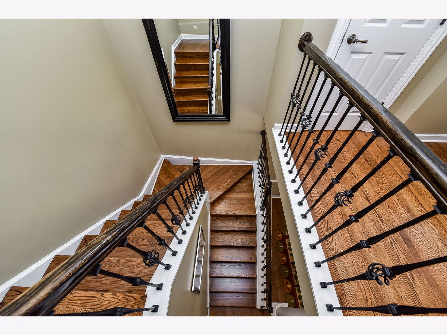
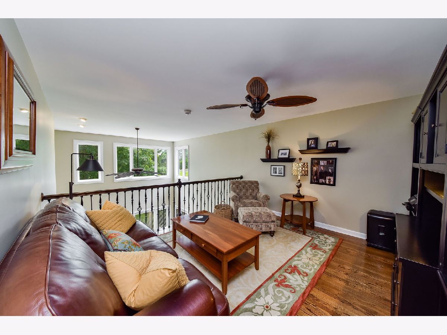
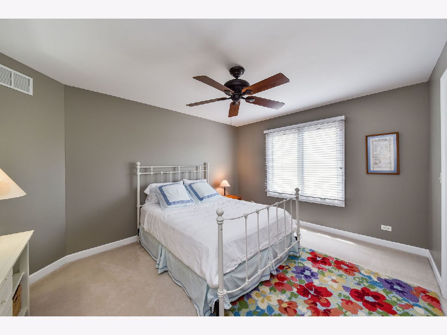
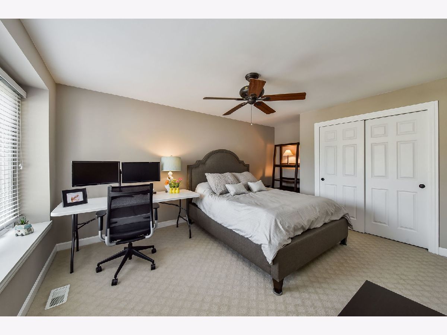
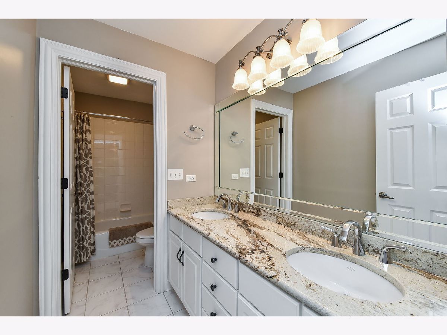
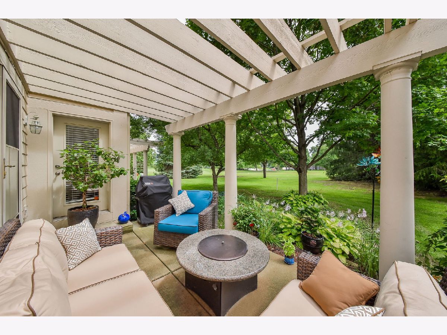
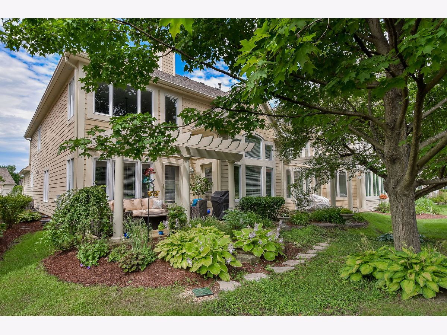
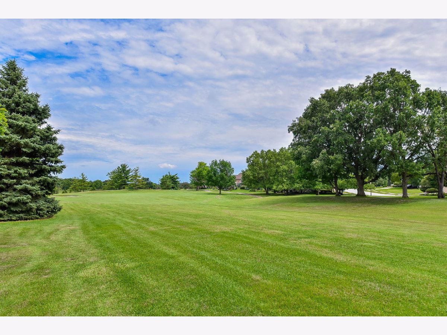
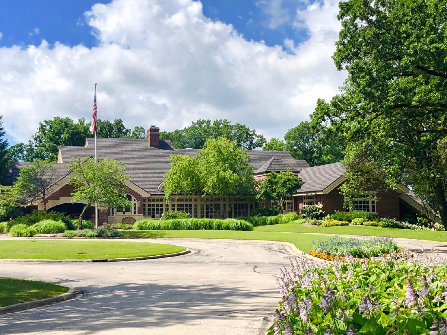
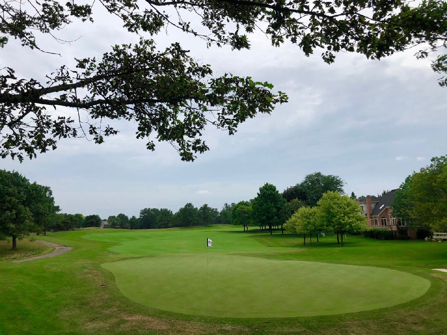
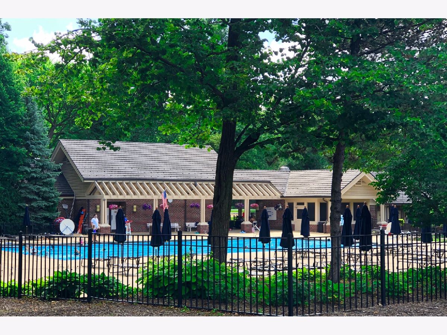
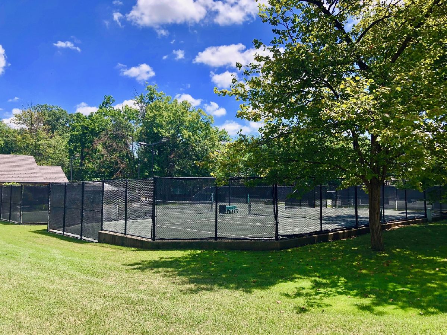
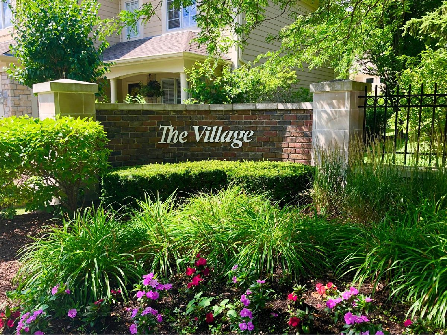
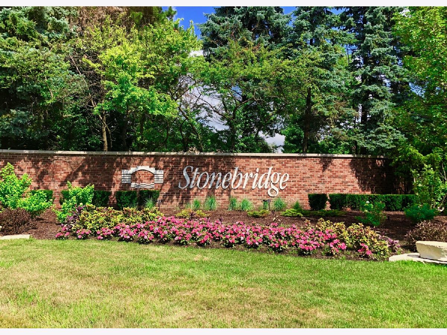
Room Specifics
Total Bedrooms: 3
Bedrooms Above Ground: 3
Bedrooms Below Ground: 0
Dimensions: —
Floor Type: Carpet
Dimensions: —
Floor Type: Carpet
Full Bathrooms: 3
Bathroom Amenities: Whirlpool,Double Sink
Bathroom in Basement: 0
Rooms: Breakfast Room,Loft
Basement Description: Unfinished,Crawl
Other Specifics
| 2 | |
| Concrete Perimeter | |
| Asphalt | |
| Patio, End Unit | |
| Golf Course Lot,Landscaped,Wooded | |
| 39 X 98 X 37 X 96 | |
| — | |
| Full | |
| Vaulted/Cathedral Ceilings, Hardwood Floors, First Floor Bedroom, First Floor Laundry, First Floor Full Bath, Walk-In Closet(s) | |
| Range, Microwave, Dishwasher, Refrigerator, Washer, Dryer, Disposal, Stainless Steel Appliance(s), Range Hood | |
| Not in DB | |
| — | |
| — | |
| Golf Course, Park, Party Room, Pool, Restaurant, Tennis Court(s) | |
| Attached Fireplace Doors/Screen, Gas Log, Gas Starter |
Tax History
| Year | Property Taxes |
|---|---|
| 2014 | $10,667 |
| 2020 | $10,488 |
Contact Agent
Nearby Similar Homes
Nearby Sold Comparables
Contact Agent
Listing Provided By
Coldwell Banker Realty

