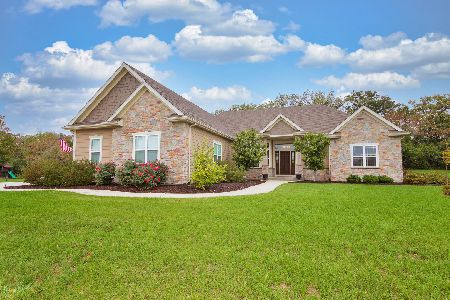23410 112th Street, Salem, Wisconsin 53179
$314,000
|
Sold
|
|
| Status: | Closed |
| Sqft: | 2,408 |
| Cost/Sqft: | $133 |
| Beds: | 3 |
| Baths: | 3 |
| Year Built: | 1995 |
| Property Taxes: | $6,227 |
| Days On Market: | 2443 |
| Lot Size: | 0,52 |
Description
HALF ACRE RANCH W/4 CAR TENDEM GARAGE! Drive into gorgeous Arboretum Woods of Salem Subdivision and imagine your story here. Fantastic home to bring your HGTV ideas to life. Walk inside to vaulted ceilings, neutral paint, and open floor plan from living room w/warm wood burning fireplace to kitchen with island and eat in area. Sliding doors to expansive deck make entertaining easy. Large 0.52 acre lot has enough elbow room for kids or dogs to play! Back inside w/ convenient 1st floor laundry and office/sitting area/formal dining space - whatever you need. Now down the hall to all 3 bdrs including master suite w/att master bath & walk in closet. Beds 2 & 3 are great size with shared bath. Downstairs has more possibilities with 2 extra finished rooms plus full bath. Plenty of additional unfinished space for your ideas -theatre/pool table/gym. Updates include: Roof- 2015, H2O heater-2018, A/C 2013, Carpet/Flooring 2019! Original owner is ready for YOUR OFFER. Welcome Home!
Property Specifics
| Single Family | |
| — | |
| Ranch | |
| 1995 | |
| Full | |
| — | |
| No | |
| 0.52 |
| Other | |
| Arboretum Woods Of Salem | |
| 475 / Annual | |
| Other | |
| Private Well | |
| Public Sewer | |
| 10410618 | |
| 7041202640116 |
Nearby Schools
| NAME: | DISTRICT: | DISTANCE: | |
|---|---|---|---|
|
Grade School
Salem Elementary |
Salem | — | |
|
High School
Central High School |
Not in DB | ||
Property History
| DATE: | EVENT: | PRICE: | SOURCE: |
|---|---|---|---|
| 12 Jul, 2019 | Sold | $314,000 | MRED MLS |
| 15 Jun, 2019 | Under contract | $320,000 | MRED MLS |
| 10 Jun, 2019 | Listed for sale | $320,000 | MRED MLS |
Room Specifics
Total Bedrooms: 3
Bedrooms Above Ground: 3
Bedrooms Below Ground: 0
Dimensions: —
Floor Type: Carpet
Dimensions: —
Floor Type: Carpet
Full Bathrooms: 3
Bathroom Amenities: —
Bathroom in Basement: 1
Rooms: Bonus Room,Den
Basement Description: Partially Finished
Other Specifics
| 4 | |
| Concrete Perimeter | |
| Asphalt | |
| Deck, Storms/Screens | |
| — | |
| 125 X 182 | |
| — | |
| Full | |
| First Floor Bedroom, First Floor Laundry, First Floor Full Bath | |
| Range, Microwave, Dishwasher, Refrigerator, Water Softener Rented | |
| Not in DB | |
| — | |
| — | |
| — | |
| Wood Burning |
Tax History
| Year | Property Taxes |
|---|---|
| 2019 | $6,227 |
Contact Agent
Nearby Similar Homes
Nearby Sold Comparables
Contact Agent
Listing Provided By
RE/MAX Showcase




