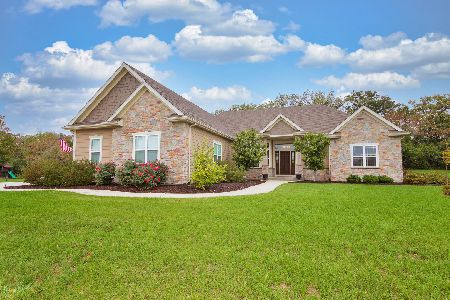11118 235th Avenue, Trevor, Wisconsin 53179
$435,000
|
Sold
|
|
| Status: | Closed |
| Sqft: | 2,514 |
| Cost/Sqft: | $179 |
| Beds: | 4 |
| Baths: | 4 |
| Year Built: | 2005 |
| Property Taxes: | $7,119 |
| Days On Market: | 3668 |
| Lot Size: | 0,52 |
Description
Sunny & bright, this Stately, Executive home is nestled in a cul-de-sac with professionally landscaped grounds. An inviting front porch welcomes you into the comfortable foyer & two story great room. First floor Master with private luxury bath which has a jetted tub, walk in shower, & heated tile flooring. An additional bedroom & office are situated on the first floor. Nice sized kitchen with a breakfast bar, island, maple cabinetry with antique finish, granite counter tops, tile back splash & stone accents. Coat cubby off of the garage entrance & a 4 season room with a hot tub and radiant heated flooring. A full finished, English basement has heated porcelain tile flooring with a game area, exercise area, mini kitchenette, family room & 5th bedroom with its own private bath. Numerous architectural niches, 6" white baseboard, 2 panel doors, 9' ceilings on the first floor & basement, & all with a warm, neutral color scheme. Enjoy the 20 acres of walking trails in the Arboretum too!
Property Specifics
| Single Family | |
| — | |
| Contemporary | |
| 2005 | |
| English | |
| CUSTOM | |
| No | |
| 0.52 |
| Other | |
| Arboretum Woods | |
| 375 / Annual | |
| None | |
| Private Well | |
| Public Sewer | |
| 09128174 | |
| 6641202640130 |
Nearby Schools
| NAME: | DISTRICT: | DISTANCE: | |
|---|---|---|---|
|
Grade School
Salem |
000 | — | |
|
Middle School
Salem |
000 | Not in DB | |
|
High School
Central |
000 | Not in DB | |
Property History
| DATE: | EVENT: | PRICE: | SOURCE: |
|---|---|---|---|
| 16 May, 2016 | Sold | $435,000 | MRED MLS |
| 26 Feb, 2016 | Under contract | $450,000 | MRED MLS |
| 1 Feb, 2016 | Listed for sale | $450,000 | MRED MLS |
Room Specifics
Total Bedrooms: 5
Bedrooms Above Ground: 4
Bedrooms Below Ground: 1
Dimensions: —
Floor Type: Carpet
Dimensions: —
Floor Type: Carpet
Dimensions: —
Floor Type: Carpet
Dimensions: —
Floor Type: —
Full Bathrooms: 4
Bathroom Amenities: Whirlpool,Separate Shower,Double Shower
Bathroom in Basement: 1
Rooms: Bedroom 5,Office,Recreation Room,Sun Room,Exercise Room,Game Room,Loft
Basement Description: Finished
Other Specifics
| 3 | |
| Concrete Perimeter | |
| Concrete | |
| Deck, Patio, Storms/Screens | |
| Cul-De-Sac,Irregular Lot,Landscaped | |
| 55X163X213X161 | |
| Unfinished | |
| Full | |
| Vaulted/Cathedral Ceilings, Hot Tub, Hardwood Floors, Heated Floors, First Floor Bedroom, First Floor Full Bath | |
| Range, Microwave, Dishwasher, Refrigerator, Washer, Dryer, Disposal | |
| Not in DB | |
| Street Lights, Street Paved | |
| — | |
| — | |
| Attached Fireplace Doors/Screen, Gas Log |
Tax History
| Year | Property Taxes |
|---|---|
| 2016 | $7,119 |
Contact Agent
Nearby Similar Homes
Nearby Sold Comparables
Contact Agent
Listing Provided By
Baird & Warner




