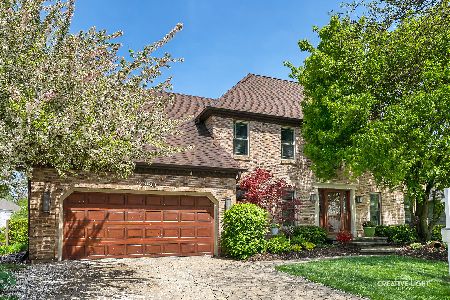2342 Keim Road, Naperville, Illinois 60565
$435,000
|
Sold
|
|
| Status: | Closed |
| Sqft: | 3,129 |
| Cost/Sqft: | $139 |
| Beds: | 4 |
| Baths: | 3 |
| Year Built: | 1987 |
| Property Taxes: | $10,482 |
| Days On Market: | 2850 |
| Lot Size: | 0,00 |
Description
Amazing opportunity to make this large 2-story home in desirable Walnut Ridge your "forever home"! Brick-front Georgian has great curb appeal & plenty of space with over 3100 sq. ft. Freshly painted & stained exterior. Most rooms neutral colors. White trim & 6-panel doors on main level. Hardwood floors in Living Room, Dining Room, & Kitchen. Bright Sunroom with large casement windows & French doors from Family Room offers year-round enjoyment with great view of wooded backyard. Family room has wood beam ceiling & raised-hearth, wood-burning fireplace. Huge Kitchen boasts stainless steel appliances, tons of cabinet space, and walk-in pantry. Breakfast bar/peninsula seats 4. Large adjoining eating area as well. Bay window with door that opens onto deck. Private first-floor office/den. Lots of closets. Unfinished basement just waiting to be customized. Very close to parks, bike and walking paths, Whalon Lake and Dog Park. District 203 schools. Commuter bus. Don't wait, see it today!
Property Specifics
| Single Family | |
| — | |
| Georgian | |
| 1987 | |
| Full | |
| — | |
| No | |
| — |
| Will | |
| Walnut Ridge | |
| 100 / Annual | |
| None | |
| Lake Michigan | |
| Public Sewer | |
| 09945836 | |
| 1202054070050000 |
Nearby Schools
| NAME: | DISTRICT: | DISTANCE: | |
|---|---|---|---|
|
Grade School
River Woods Elementary School |
203 | — | |
|
Middle School
Madison Junior High School |
203 | Not in DB | |
|
High School
Naperville Central High School |
203 | Not in DB | |
Property History
| DATE: | EVENT: | PRICE: | SOURCE: |
|---|---|---|---|
| 22 Jun, 2018 | Sold | $435,000 | MRED MLS |
| 12 May, 2018 | Under contract | $433,900 | MRED MLS |
| 10 May, 2018 | Listed for sale | $433,900 | MRED MLS |
Room Specifics
Total Bedrooms: 4
Bedrooms Above Ground: 4
Bedrooms Below Ground: 0
Dimensions: —
Floor Type: Carpet
Dimensions: —
Floor Type: Carpet
Dimensions: —
Floor Type: Carpet
Full Bathrooms: 3
Bathroom Amenities: Whirlpool,Separate Shower,Double Sink
Bathroom in Basement: 0
Rooms: Breakfast Room,Deck,Foyer,Office,Pantry,Heated Sun Room
Basement Description: Unfinished,Crawl
Other Specifics
| 2 | |
| Concrete Perimeter | |
| Concrete | |
| Deck | |
| Landscaped,Wooded | |
| 93X127X61X119 | |
| — | |
| Full | |
| Vaulted/Cathedral Ceilings, Skylight(s), Hardwood Floors, First Floor Laundry | |
| Range, Microwave, Dishwasher, Refrigerator, Washer, Dryer, Disposal, Stainless Steel Appliance(s) | |
| Not in DB | |
| Sidewalks, Street Lights, Street Paved | |
| — | |
| — | |
| Wood Burning, Attached Fireplace Doors/Screen, Gas Starter |
Tax History
| Year | Property Taxes |
|---|---|
| 2018 | $10,482 |
Contact Agent
Nearby Sold Comparables
Contact Agent
Listing Provided By
Coldwell Banker Residential





