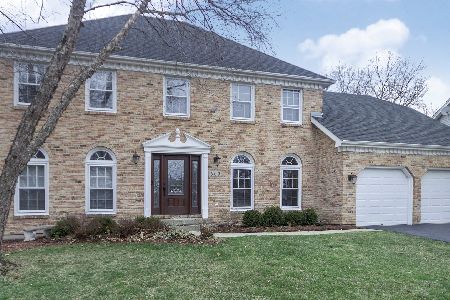2349 Keim Road, Naperville, Illinois 60565
$468,000
|
Sold
|
|
| Status: | Closed |
| Sqft: | 2,628 |
| Cost/Sqft: | $175 |
| Beds: | 4 |
| Baths: | 4 |
| Year Built: | 1987 |
| Property Taxes: | $9,841 |
| Days On Market: | 2902 |
| Lot Size: | 0,00 |
Description
Immaculate, updated & move-in ready! This wonderful 2-story Walnut Ridge home is freshly painted inside & out. New siding & gutters. White trim & 6-panel doors w/new hardware complement neutral paint colors. Wood floors in LR, DR, FR, Kitchen & 1st floor Den/Office. Great floor plan with large kitchen completely open to FR. FR features fireplace & bay window w/view of lovely deck & extra-deep, private backyard. Kitchen boasts stainless appliances, granite counters, stone backsplash, breakfast bar, wine fridge & built-in buffet w/wine rack for entertaining. 3 full baths have been completely remodeled. Master bath has heated tile floors, double sinks, tub & Euro shower. Enjoy game day in finished basement with wet bar & built-in beverage center. New carpet in all 4 Bedrooms. First floor laundry. Loads of storage. Very close to parks, bike & walking paths, Whalon Lake & Dog Park. District 203 schools. Commuter bus. This home has something special for everyone. Don't wait, see it today!
Property Specifics
| Single Family | |
| — | |
| Georgian | |
| 1987 | |
| Full | |
| — | |
| No | |
| — |
| Will | |
| Walnut Ridge | |
| 100 / Annual | |
| None | |
| Lake Michigan | |
| Public Sewer | |
| 09888418 | |
| 1202054050060000 |
Nearby Schools
| NAME: | DISTRICT: | DISTANCE: | |
|---|---|---|---|
|
Grade School
River Woods Elementary School |
203 | — | |
|
Middle School
Madison Junior High School |
203 | Not in DB | |
|
High School
Naperville Central High School |
203 | Not in DB | |
Property History
| DATE: | EVENT: | PRICE: | SOURCE: |
|---|---|---|---|
| 25 May, 2018 | Sold | $468,000 | MRED MLS |
| 30 Mar, 2018 | Under contract | $458,900 | MRED MLS |
| 19 Mar, 2018 | Listed for sale | $458,900 | MRED MLS |
Room Specifics
Total Bedrooms: 4
Bedrooms Above Ground: 4
Bedrooms Below Ground: 0
Dimensions: —
Floor Type: Carpet
Dimensions: —
Floor Type: Carpet
Dimensions: —
Floor Type: Carpet
Full Bathrooms: 4
Bathroom Amenities: Separate Shower,Double Sink,Soaking Tub
Bathroom in Basement: 1
Rooms: Den,Breakfast Room,Foyer,Deck,Recreation Room
Basement Description: Finished,Crawl
Other Specifics
| 2 | |
| Concrete Perimeter | |
| Concrete | |
| Deck, Storms/Screens | |
| — | |
| 69X205X109X158 | |
| — | |
| Full | |
| Vaulted/Cathedral Ceilings, Skylight(s), Bar-Wet, Hardwood Floors, Heated Floors, First Floor Laundry | |
| Range, Microwave, Dishwasher, Refrigerator, Washer, Dryer, Disposal, Stainless Steel Appliance(s), Wine Refrigerator | |
| Not in DB | |
| Sidewalks, Street Lights, Street Paved | |
| — | |
| — | |
| Wood Burning, Gas Starter |
Tax History
| Year | Property Taxes |
|---|---|
| 2018 | $9,841 |
Contact Agent
Nearby Sold Comparables
Contact Agent
Listing Provided By
Coldwell Banker Residential





