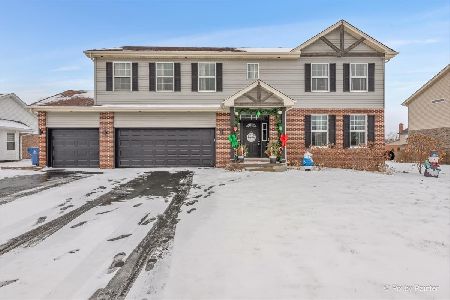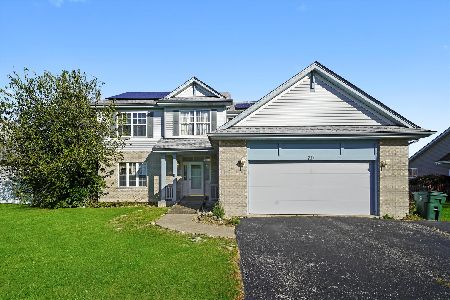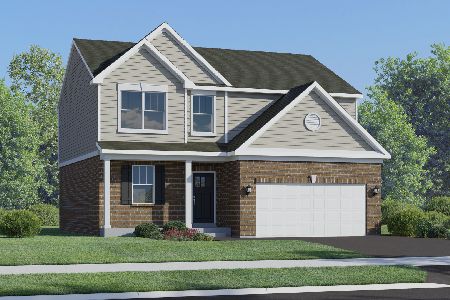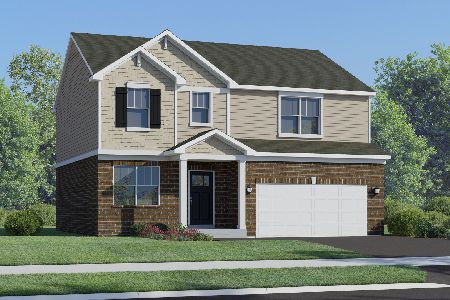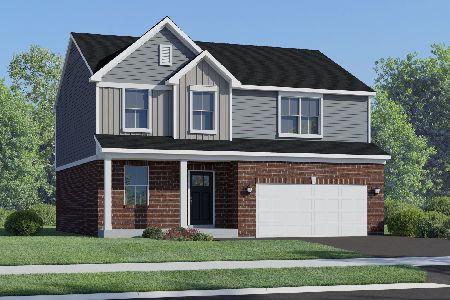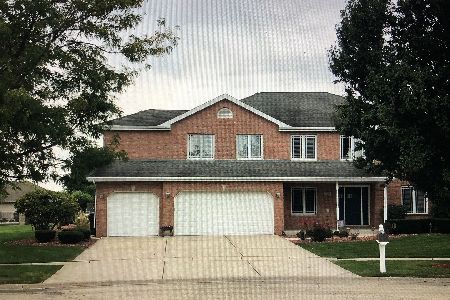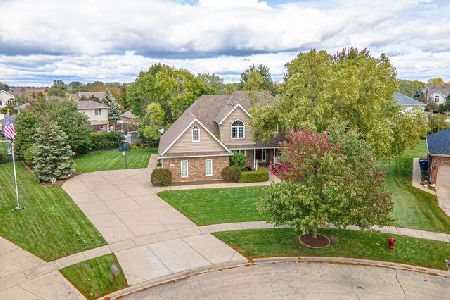2342 Rock Canyon, New Lenox, Illinois 60451
$590,000
|
Sold
|
|
| Status: | Closed |
| Sqft: | 3,900 |
| Cost/Sqft: | $150 |
| Beds: | 4 |
| Baths: | 4 |
| Year Built: | 1998 |
| Property Taxes: | $13,676 |
| Days On Market: | 481 |
| Lot Size: | 0,00 |
Description
Incredible Value at List Price for This Stunning Home! Do not buy in Palmer Ranch until your tour this home. This updated gem features all-new oak flooring in the kitchen, foyer and dining room, bamboo flooring on the upper floor, roof replaced in 2020, and a new A/C system from 2021. With nearly 4,000 sq. ft. of living space, including a finished basement with a wet bar, full bathroom, and sauna (2021), plus a massive in-ground heated pool on a fully fenced .44-acre lot, this home has it all! As you step inside, you're greeted by a bright two-story foyer. To the right is a versatile 5th bedroom/den, and to the left, an expansive formal dining room adorned with crown molding. The traditional layout flows seamlessly into the open-concept kitchen and family room, complete with a cozy fireplace. The chef's kitchen boasts white cabinets, a spacious island, a coffee bar, and a generous walk-in pantry that could double as a mudroom. Upstairs, the primary en-suite measures an impressive 22x16, enhanced by vaulted ceilings. You'll love the walk-in closet and the luxurious bathroom featuring a soaking tub, separate shower, and dual vanities. There are three additional bedrooms, two of which include walk-in closets. The finished basement offers family room area, wet bar built in, new bathroom with sauna and extra storage and a cement crawl space, while the three-car garage provides convenient exterior access. The expansive lawn beyond the in-ground pool is perfect for a playground, toys, or a dog run. Plus, the shed stays! Don't miss this incredible opportunity! New Photos to come Thursday tours start Friday. Call Listing Agent for details.
Property Specifics
| Single Family | |
| — | |
| — | |
| 1998 | |
| — | |
| — | |
| No | |
| — |
| Will | |
| — | |
| 0 / Not Applicable | |
| — | |
| — | |
| — | |
| 12175137 | |
| 1508322060210000 |
Nearby Schools
| NAME: | DISTRICT: | DISTANCE: | |
|---|---|---|---|
|
Grade School
Nelson Ridge/nelson Prairie Elem |
122 | — | |
|
Middle School
Liberty Junior High School |
122 | Not in DB | |
|
High School
Lincoln-way West High School |
210 | Not in DB | |
Property History
| DATE: | EVENT: | PRICE: | SOURCE: |
|---|---|---|---|
| 20 Nov, 2024 | Sold | $590,000 | MRED MLS |
| 24 Oct, 2024 | Under contract | $584,900 | MRED MLS |
| 4 Oct, 2024 | Listed for sale | $584,900 | MRED MLS |
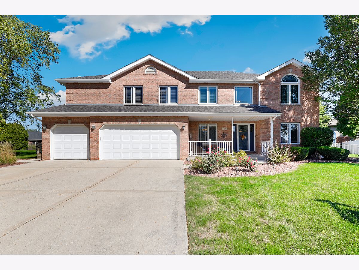
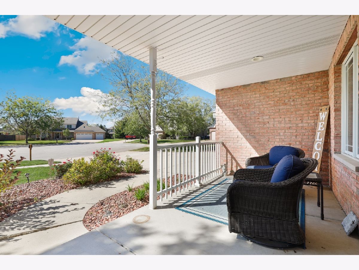
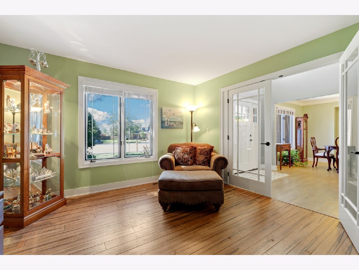
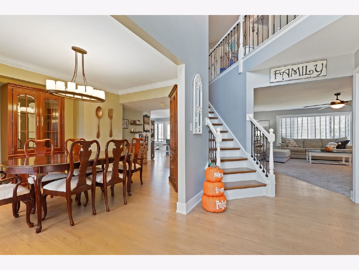
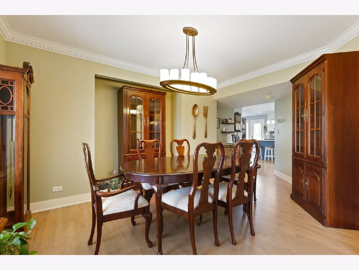
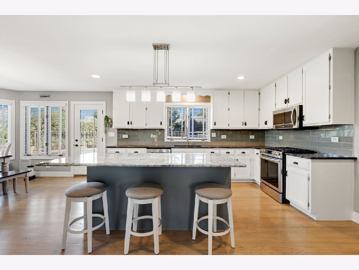
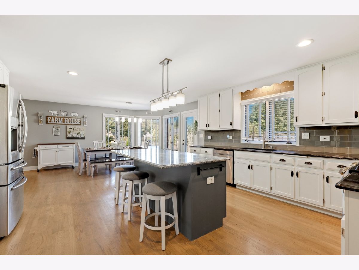
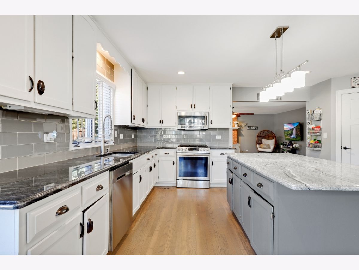
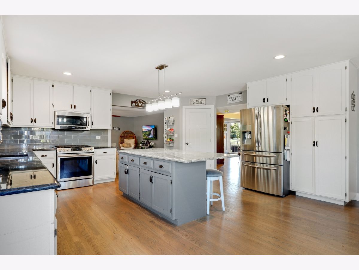
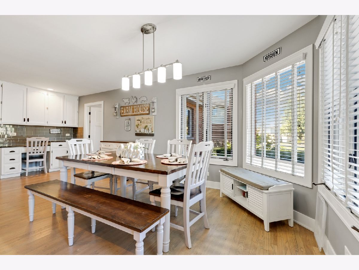
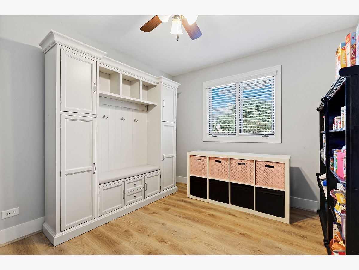
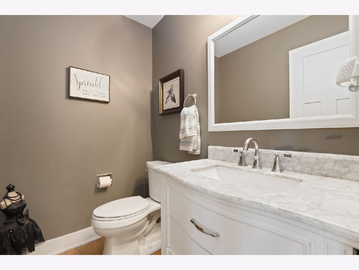
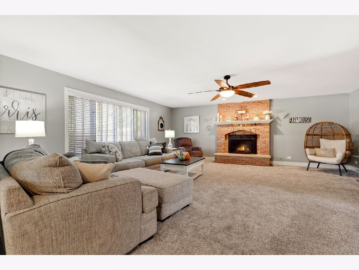
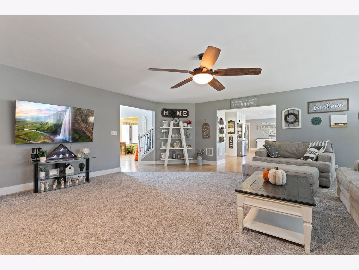
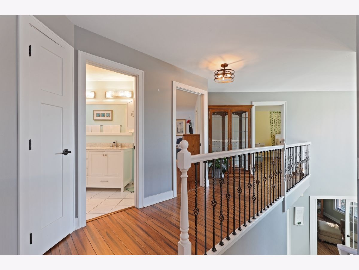
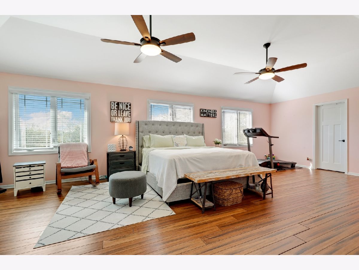
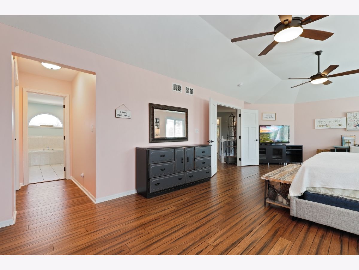
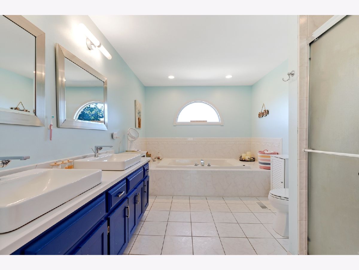
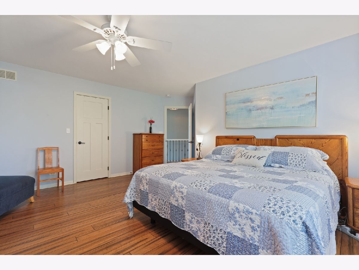
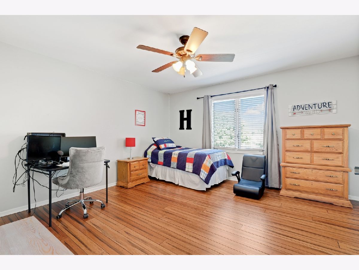
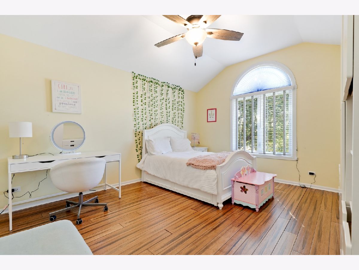
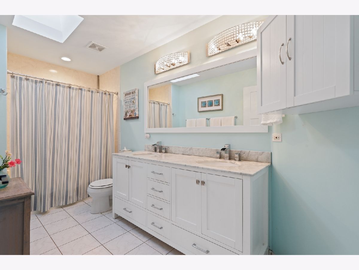
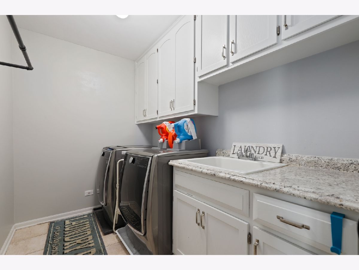
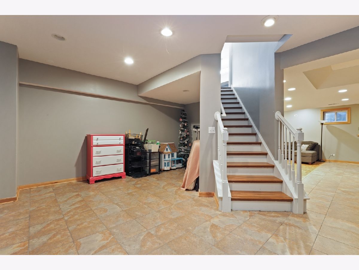
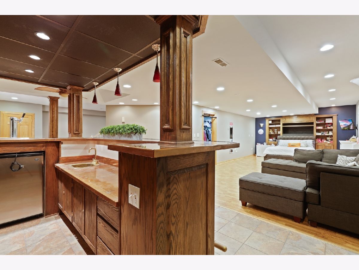
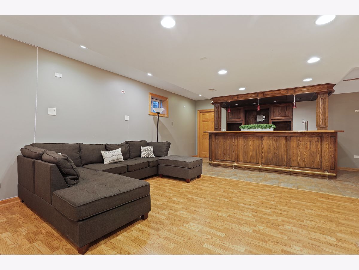
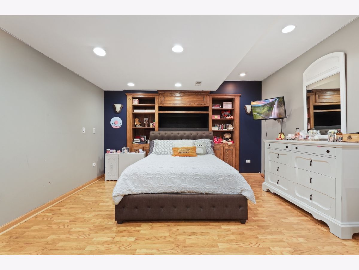
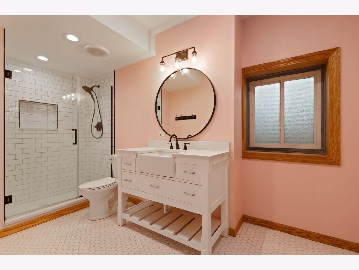
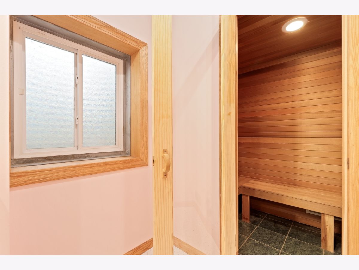
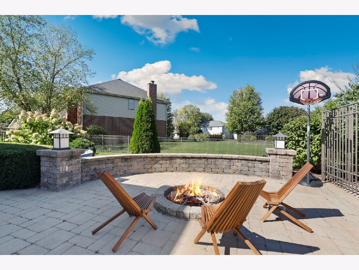
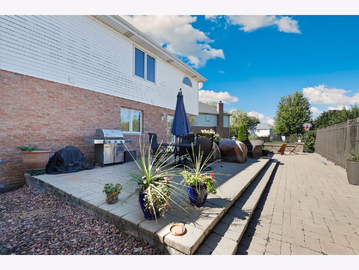
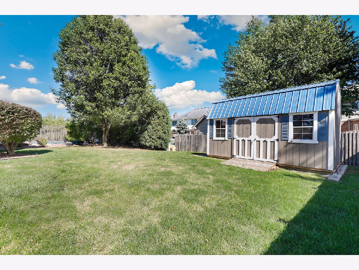
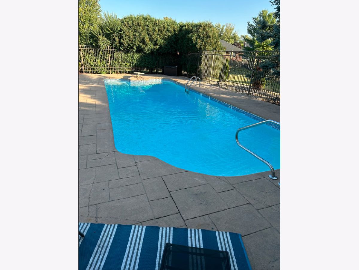
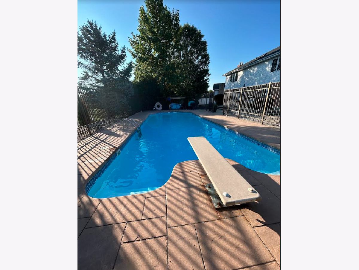
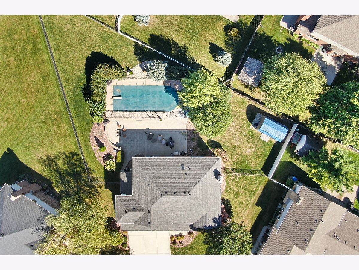
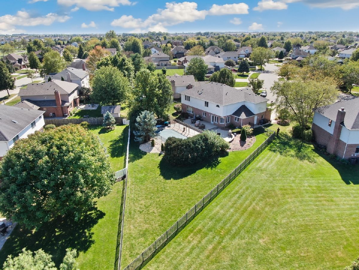
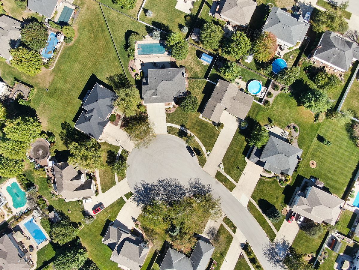
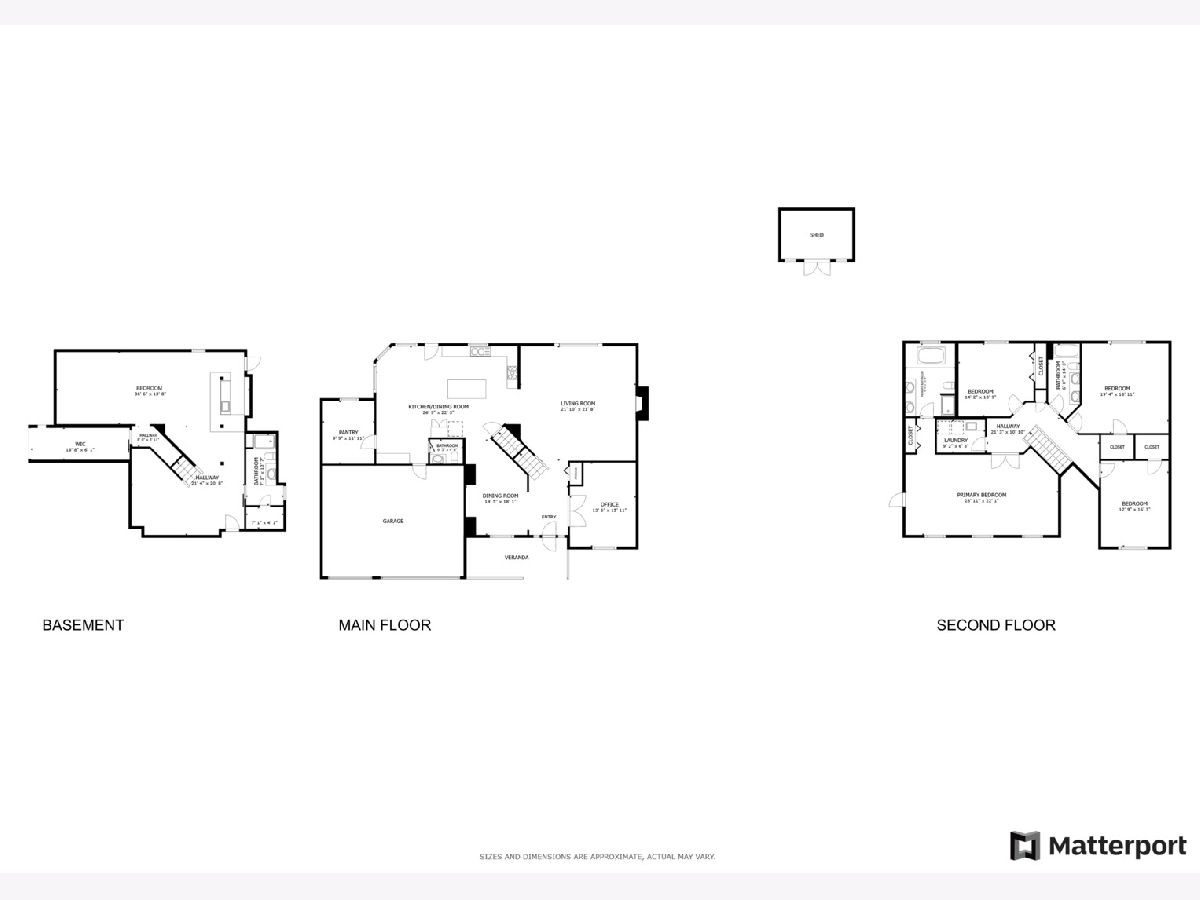
Room Specifics
Total Bedrooms: 5
Bedrooms Above Ground: 4
Bedrooms Below Ground: 1
Dimensions: —
Floor Type: —
Dimensions: —
Floor Type: —
Dimensions: —
Floor Type: —
Dimensions: —
Floor Type: —
Full Bathrooms: 4
Bathroom Amenities: Whirlpool,Separate Shower,Double Sink,Full Body Spray Shower,Soaking Tub
Bathroom in Basement: 1
Rooms: —
Basement Description: Partially Finished,Crawl,Egress Window
Other Specifics
| 3 | |
| — | |
| — | |
| — | |
| — | |
| 19376 | |
| Unfinished | |
| — | |
| — | |
| — | |
| Not in DB | |
| — | |
| — | |
| — | |
| — |
Tax History
| Year | Property Taxes |
|---|---|
| 2024 | $13,676 |
Contact Agent
Nearby Similar Homes
Nearby Sold Comparables
Contact Agent
Listing Provided By
Redfin Corporation

