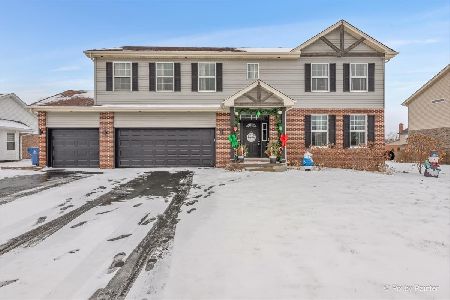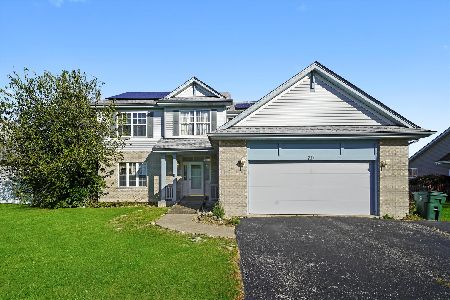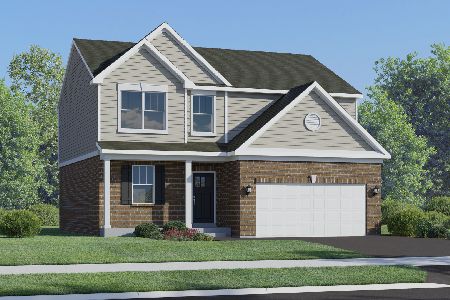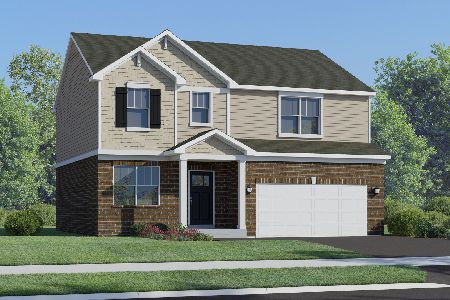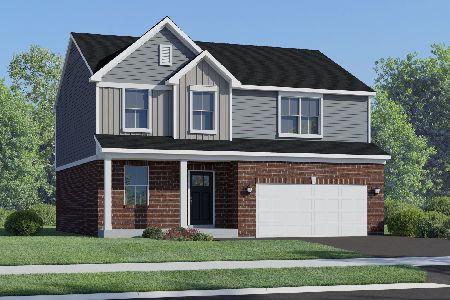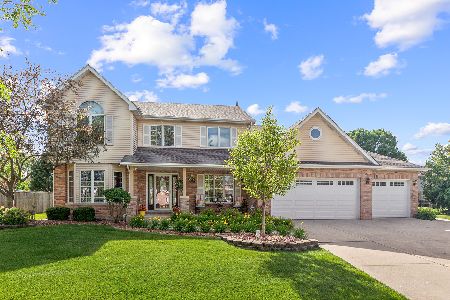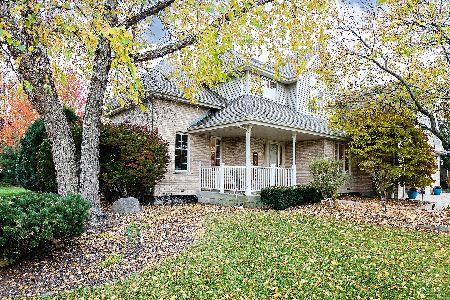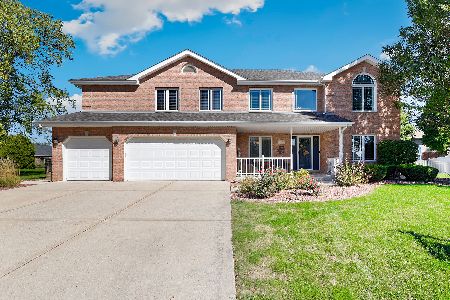2337 Rock Canyon, New Lenox, Illinois 60451
$418,000
|
Sold
|
|
| Status: | Closed |
| Sqft: | 2,846 |
| Cost/Sqft: | $149 |
| Beds: | 5 |
| Baths: | 4 |
| Year Built: | 1997 |
| Property Taxes: | $10,943 |
| Days On Market: | 1940 |
| Lot Size: | 0,43 |
Description
**Absolutely Amazing & Totally Gorgeous in a Peaceful Cul de Sac in Palmer Ranch!~All Brick w/Huge Finished Basement!~Huge Kitchen w/Granite Island, Granite Countertops, Backsplash, & Pantry Closet~Formal Dining Room Plus Dining Room Area off Kitchen w/Breakfast Bar, & Entrance to the Amazing Back Yard~Relax by the Spacious Living Room w/Fireplace or Family Room in the Basement w/Wet Bar~5 Great Sized Bedrooms, Two Master, Possible 6th Bedroom/Den & Three Full & Half Bath~Even Another Storage Room Off the Bedroom Over the Garage!!~Master Bedroom w/Tray Ceiling, Walk-in Closet, MBB w/Jacuzzi Tub, Stand up Shower, & His/Her Sink~Freshly Painted, Ceramic Tile Foyer, Gorgeous Refinished Hardwood Flooring & Recessed Lighting~Front Office/Den, Laundry & Mudroom on Main Level, Even a Laundry Shoot!!~Convenient Attached 2 Car Garage w/Side Driveway, Tons of Storage & Even a Man Cave!!~Professionally Landscaped & Huge Backyard Great for Entertaining w/Deck, Pool & Hot Tub!~Great Neighborhood, Great Location, & Close to Everything~A Perfect Place to Call Home!~This is One You Don't Want to Miss!!**Click on Virtual Tour to Explore**
Property Specifics
| Single Family | |
| — | |
| — | |
| 1997 | |
| Full | |
| — | |
| No | |
| 0.43 |
| Will | |
| — | |
| — / Not Applicable | |
| None | |
| Public | |
| Public Sewer | |
| 10894165 | |
| 1508322060140000 |
Property History
| DATE: | EVENT: | PRICE: | SOURCE: |
|---|---|---|---|
| 29 Jan, 2021 | Sold | $418,000 | MRED MLS |
| 9 Dec, 2020 | Under contract | $424,900 | MRED MLS |
| — | Last price change | $429,900 | MRED MLS |
| 6 Oct, 2020 | Listed for sale | $429,900 | MRED MLS |
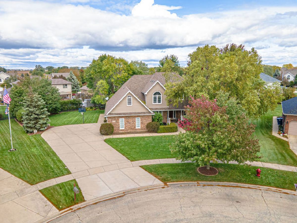
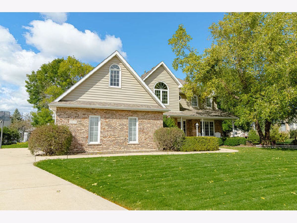
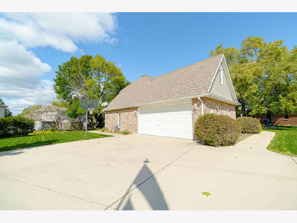
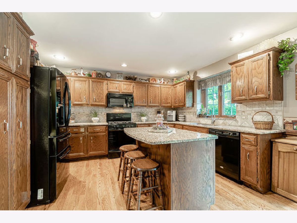
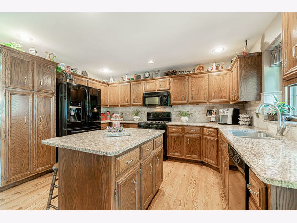
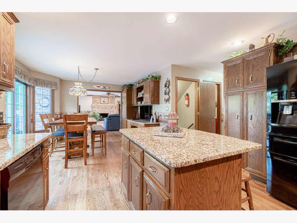
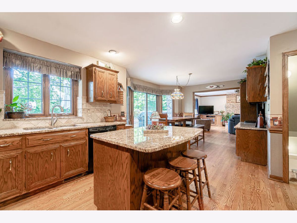
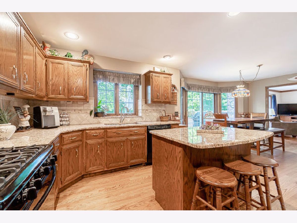
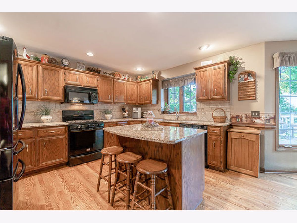
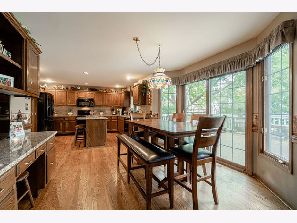
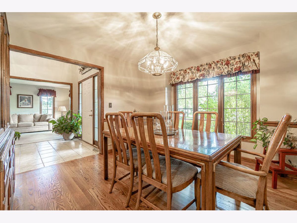
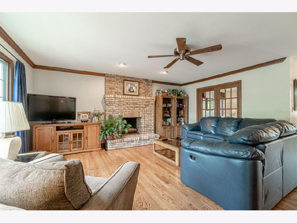
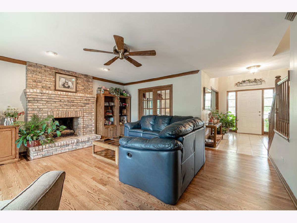
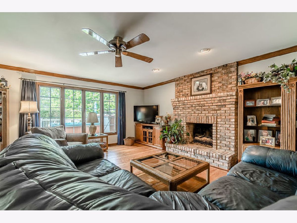
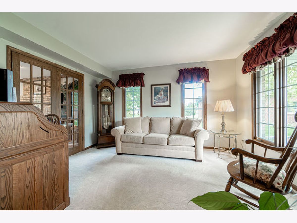
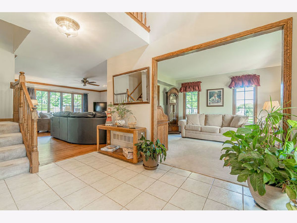
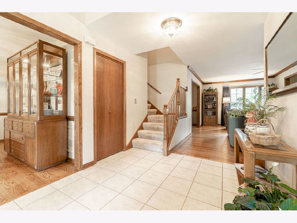
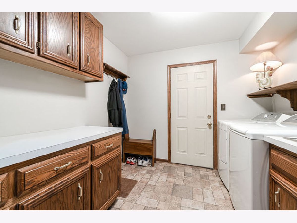
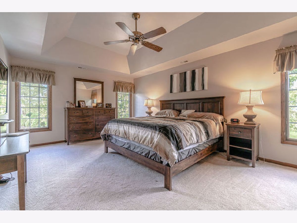
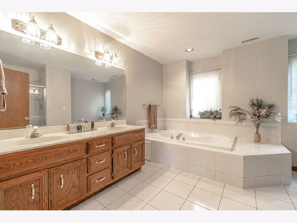
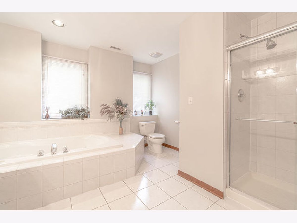
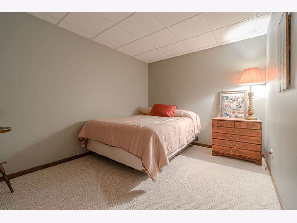
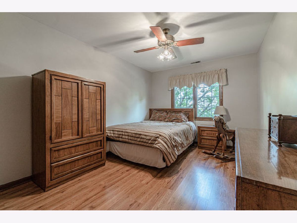
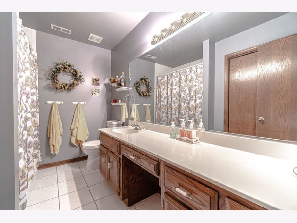
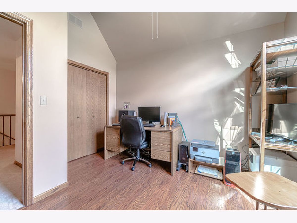
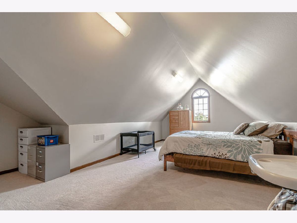
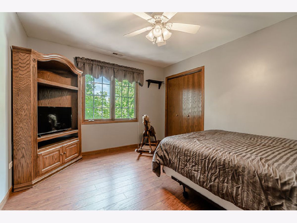
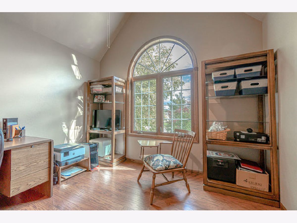
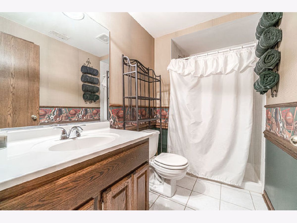
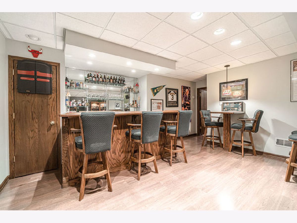
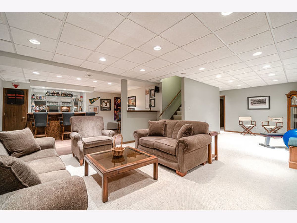
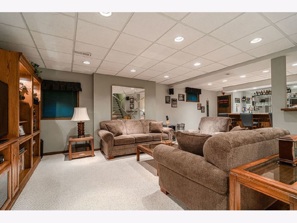
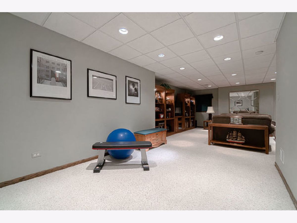
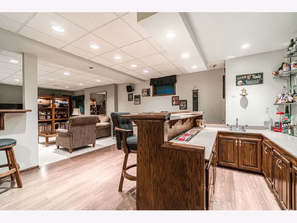
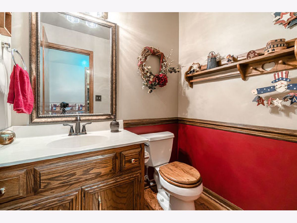
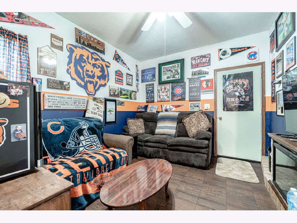
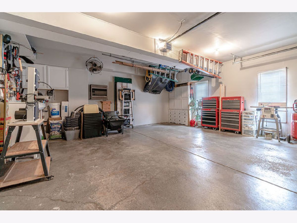
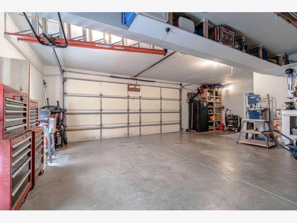
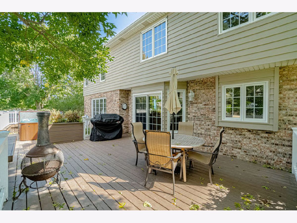
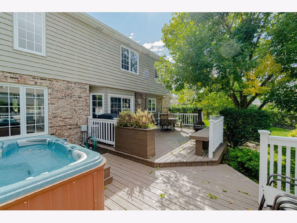
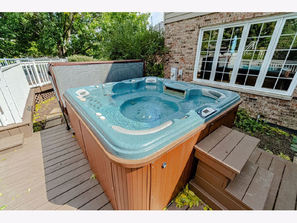
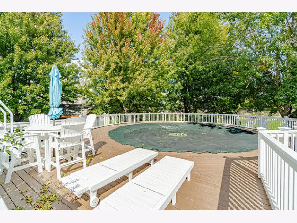
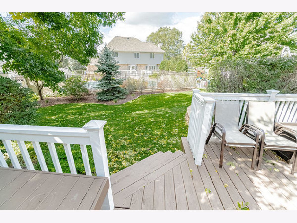
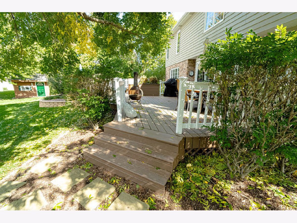
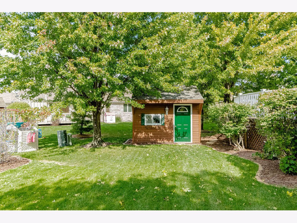
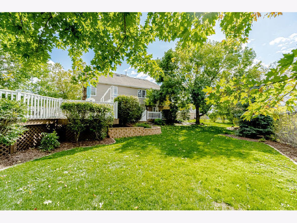
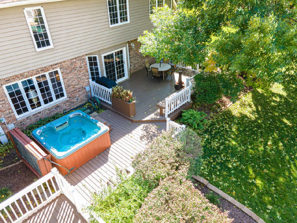
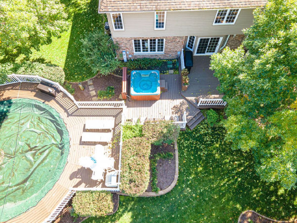
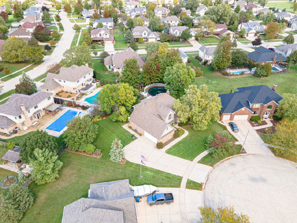
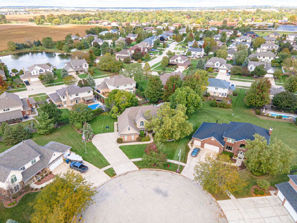
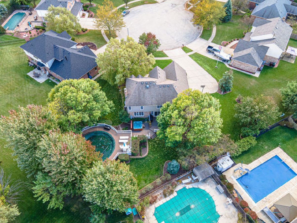
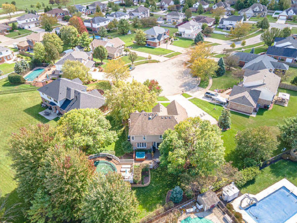
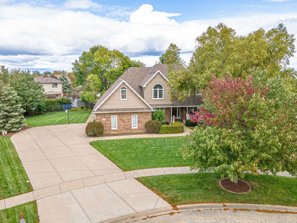
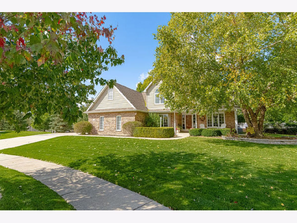
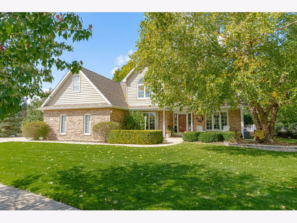
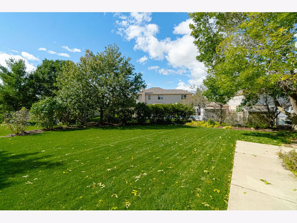
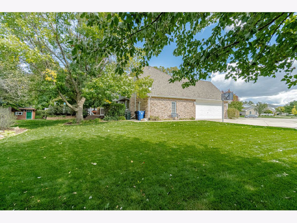
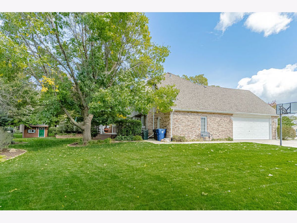
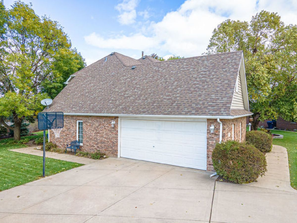
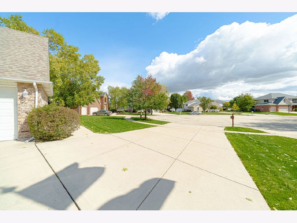
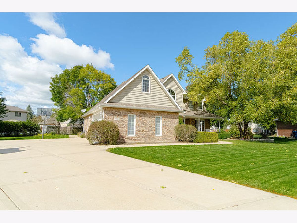
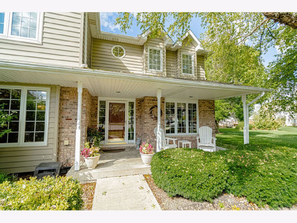
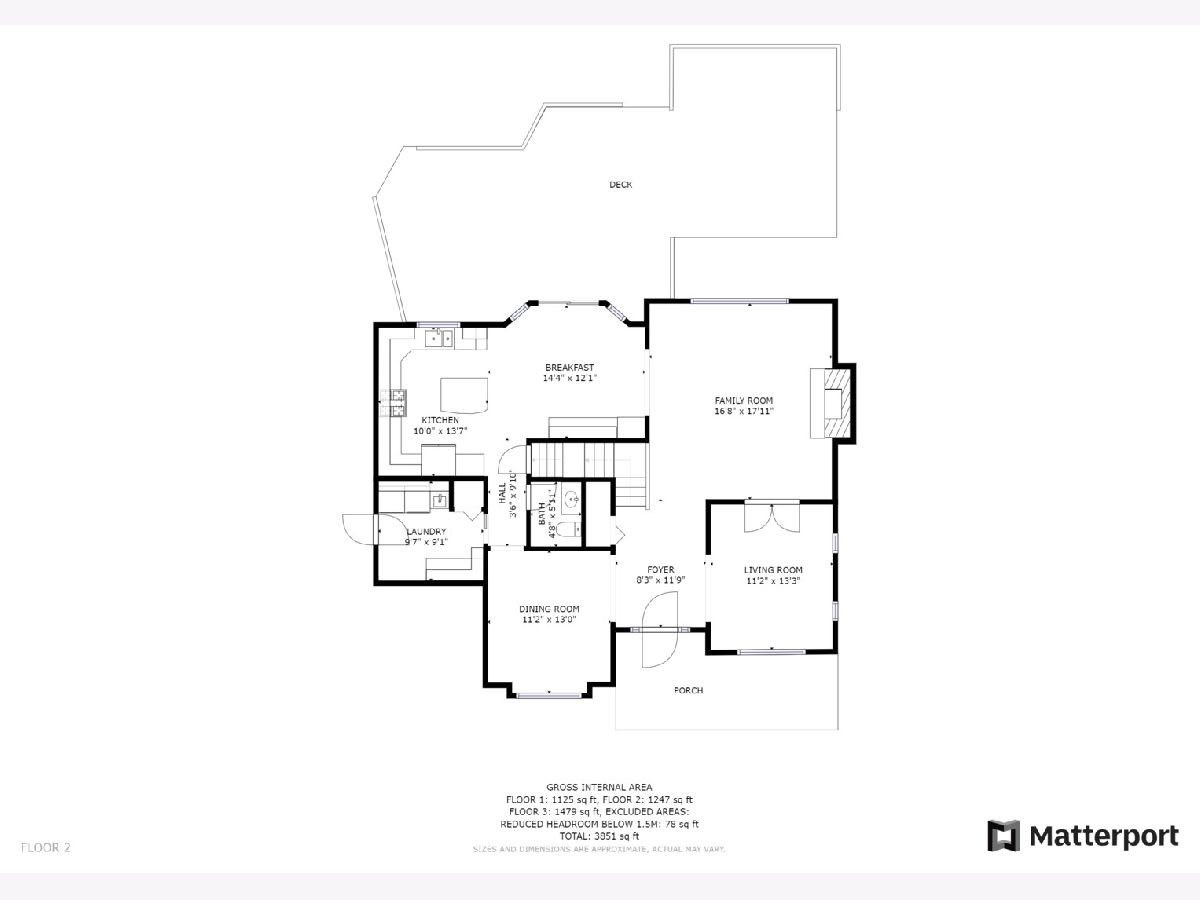
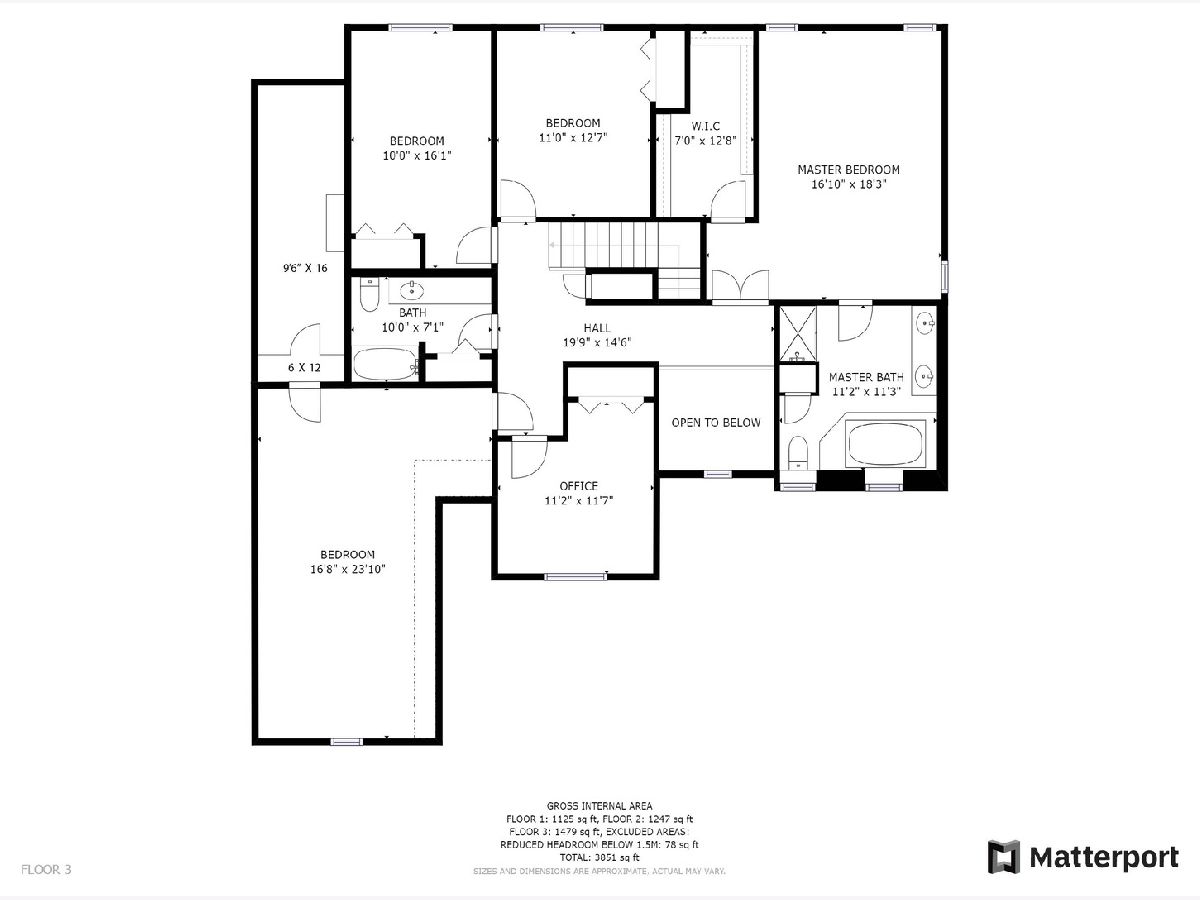
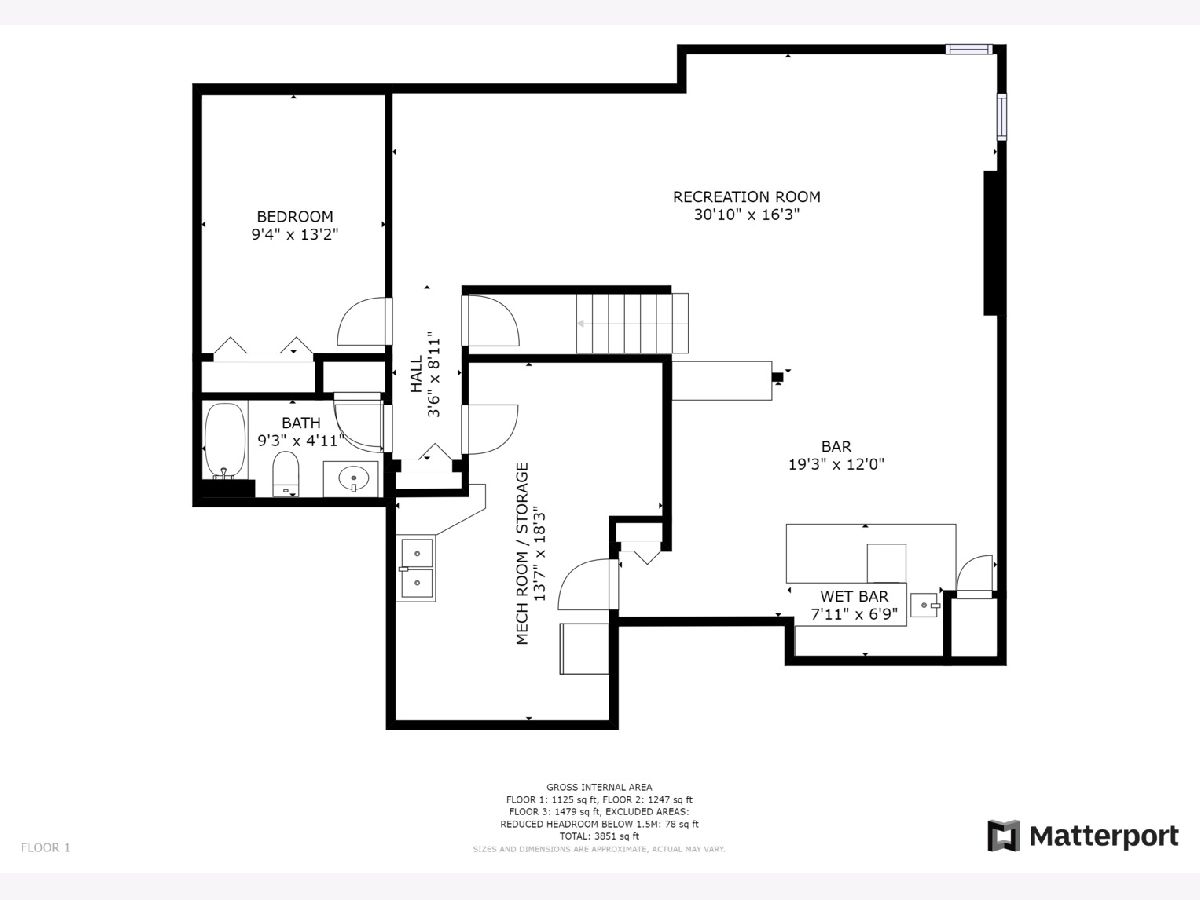
Room Specifics
Total Bedrooms: 5
Bedrooms Above Ground: 5
Bedrooms Below Ground: 0
Dimensions: —
Floor Type: Carpet
Dimensions: —
Floor Type: Hardwood
Dimensions: —
Floor Type: Hardwood
Dimensions: —
Floor Type: —
Full Bathrooms: 4
Bathroom Amenities: —
Bathroom in Basement: 1
Rooms: Bedroom 5,Den,Other Room,Recreation Room,Storage
Basement Description: Finished,Rec/Family Area
Other Specifics
| 2 | |
| — | |
| Side Drive | |
| — | |
| — | |
| 71X144X111X144 | |
| Pull Down Stair | |
| Full | |
| Bar-Wet, Hardwood Floors, First Floor Laundry, Walk-In Closet(s), Granite Counters, Separate Dining Room | |
| Range, Microwave, Dishwasher, Refrigerator, Washer, Dryer | |
| Not in DB | |
| — | |
| — | |
| — | |
| — |
Tax History
| Year | Property Taxes |
|---|---|
| 2021 | $10,943 |
Contact Agent
Nearby Similar Homes
Nearby Sold Comparables
Contact Agent
Listing Provided By
Corona Realty Group, Inc.

