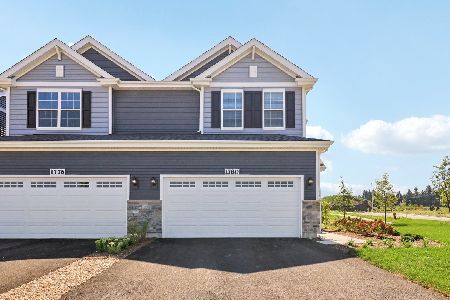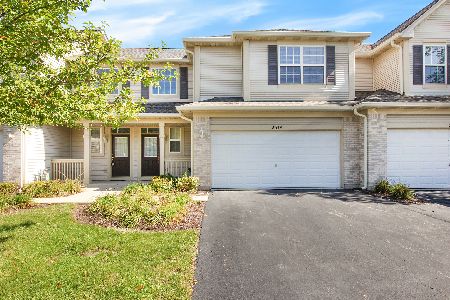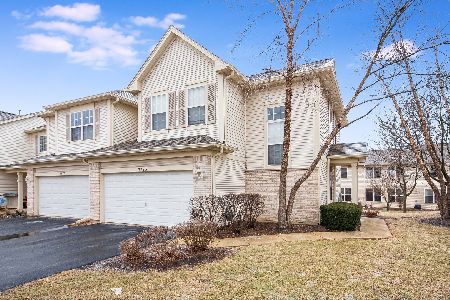2342 Sunrise Circle, Aurora, Illinois 60503
$195,000
|
Sold
|
|
| Status: | Closed |
| Sqft: | 1,628 |
| Cost/Sqft: | $121 |
| Beds: | 3 |
| Baths: | 3 |
| Year Built: | 2003 |
| Property Taxes: | $5,711 |
| Days On Market: | 2281 |
| Lot Size: | 0,00 |
Description
Maintenance Free Living at it's Finest! Available NOW: Wonderful 2-story END UNIT Townhouse in desirable Summit Fields! Walk into the grand two story foyer with real hardwood floors! The spacious family is light & bright with large windows with lots of natural sunlight. Living Room has NEW modern High Quality wood laminate flooring with cozy GAS FIREPLACE perfect for evenings at home. This layout is the true definition of OPEN-CONCEPT living space as you travel through the living room into your combination kitchen & dining room. Perfect for entertaining while cooking with family and friends! The kitchen boasts 42 inch cabinets with lots of storage in addition to large pantry. The Dining Room has sliding glass doors that overlook your serene backyard with beautiful professional landscaping & mature trees. Back patio is perfect for grilling on summer nights or coffee in the morning! On the second floor is your LARGE master suite with vaulted ceilings, large windows, ceiling fan, and HUGE walk-in closet. Master bathroom has dual vanities with garden tub and separate shower. The two additional bedrooms are large and connected with adorable Jack & Jill bathroom. Convenient upstairs laundry has new HIGH-END washer & dryer. The two car garage and driveway has plenty of storage plus extra parking for you and your guests. Whole House has been freshly painted! Fantastic Location in the highly rated Oswego 308 school district: close to shopping, restaurants, and highways! Quick close possible! This home is a real treat, the meticulous maintenance will be greatly appreciated by the next LUCKY homeowner!
Property Specifics
| Condos/Townhomes | |
| 2 | |
| — | |
| 2003 | |
| None | |
| — | |
| No | |
| — |
| Will | |
| Summit Fields | |
| 202 / Monthly | |
| Insurance,Exterior Maintenance,Lawn Care,Snow Removal | |
| Public | |
| Public Sewer, Sewer-Storm | |
| 10553131 | |
| 0701063070141004 |
Nearby Schools
| NAME: | DISTRICT: | DISTANCE: | |
|---|---|---|---|
|
Grade School
The Wheatlands Elementary School |
308 | — | |
|
Middle School
Bednarcik Junior High School |
308 | Not in DB | |
|
High School
Oswego East High School |
308 | Not in DB | |
Property History
| DATE: | EVENT: | PRICE: | SOURCE: |
|---|---|---|---|
| 6 Dec, 2019 | Sold | $195,000 | MRED MLS |
| 28 Oct, 2019 | Under contract | $197,500 | MRED MLS |
| 24 Oct, 2019 | Listed for sale | $197,500 | MRED MLS |
Room Specifics
Total Bedrooms: 3
Bedrooms Above Ground: 3
Bedrooms Below Ground: 0
Dimensions: —
Floor Type: Carpet
Dimensions: —
Floor Type: Carpet
Full Bathrooms: 3
Bathroom Amenities: Whirlpool,Separate Shower,Double Sink,Garden Tub
Bathroom in Basement: 0
Rooms: No additional rooms
Basement Description: Slab
Other Specifics
| 2 | |
| Concrete Perimeter | |
| Asphalt | |
| Patio, End Unit | |
| Common Grounds | |
| COMMON | |
| — | |
| Full | |
| Vaulted/Cathedral Ceilings, Hardwood Floors, Wood Laminate Floors, Second Floor Laundry, Laundry Hook-Up in Unit, Walk-In Closet(s) | |
| Range, Microwave, Dishwasher, Refrigerator, Washer, Dryer | |
| Not in DB | |
| — | |
| — | |
| — | |
| Gas Log, Gas Starter |
Tax History
| Year | Property Taxes |
|---|---|
| 2019 | $5,711 |
Contact Agent
Nearby Similar Homes
Nearby Sold Comparables
Contact Agent
Listing Provided By
Baird & Warner











