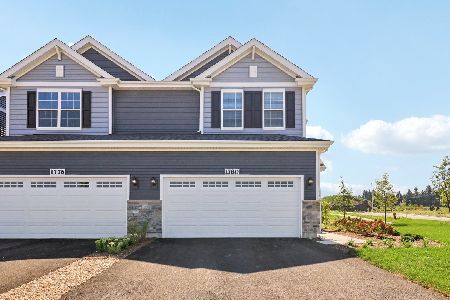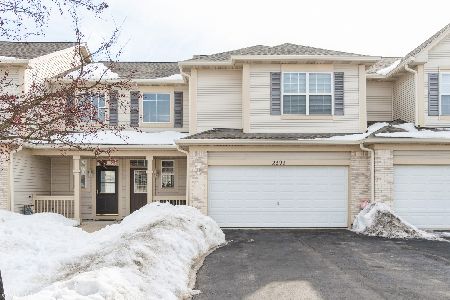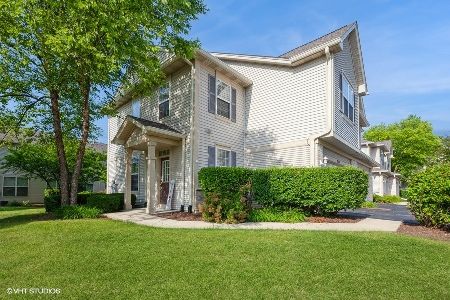2393 Sunshine Lane, Aurora, Illinois 60503
$179,900
|
Sold
|
|
| Status: | Closed |
| Sqft: | 1,400 |
| Cost/Sqft: | $128 |
| Beds: | 2 |
| Baths: | 3 |
| Year Built: | 2004 |
| Property Taxes: | $4,632 |
| Days On Market: | 2835 |
| Lot Size: | 0,00 |
Description
Let the sun shine in! Bright, open and airy! This move in ready , freshly painted townhome features soaring ceilings with an abundance of natural light! Spacious living area, eat-in kitchen and beautiful 42" Maple cabinetry adds to this gem! Upstairs you will find two bedrooms each with their own bathroom! Second floor laundry! Master bedroom has sitting area as well as a large walk in closet! The Master bath offers dual sinks, maple cabinetry and separate shower. Outdoor patio with grass area is perfect for relaxing, grilling or taking your pet out! 2 car garage!
Property Specifics
| Condos/Townhomes | |
| 2 | |
| — | |
| 2004 | |
| None | |
| LILAC | |
| No | |
| — |
| Will | |
| Summit Fields | |
| 167 / Monthly | |
| Other | |
| Public | |
| Public Sewer | |
| 09920289 | |
| 0701063070231003 |
Nearby Schools
| NAME: | DISTRICT: | DISTANCE: | |
|---|---|---|---|
|
Grade School
The Wheatlands Elementary School |
308 | — | |
|
Middle School
Bednarcik Junior High School |
308 | Not in DB | |
|
High School
Oswego High School |
308 | Not in DB | |
Property History
| DATE: | EVENT: | PRICE: | SOURCE: |
|---|---|---|---|
| 25 May, 2018 | Sold | $179,900 | MRED MLS |
| 20 Apr, 2018 | Under contract | $179,000 | MRED MLS |
| 18 Apr, 2018 | Listed for sale | $179,000 | MRED MLS |
| 8 Apr, 2021 | Sold | $214,000 | MRED MLS |
| 28 Feb, 2021 | Under contract | $225,000 | MRED MLS |
| 26 Feb, 2021 | Listed for sale | $225,000 | MRED MLS |
| 18 Oct, 2024 | Sold | $305,000 | MRED MLS |
| 18 Sep, 2024 | Under contract | $299,000 | MRED MLS |
| 8 Sep, 2024 | Listed for sale | $299,000 | MRED MLS |
Room Specifics
Total Bedrooms: 2
Bedrooms Above Ground: 2
Bedrooms Below Ground: 0
Dimensions: —
Floor Type: Carpet
Full Bathrooms: 3
Bathroom Amenities: Separate Shower,Double Sink
Bathroom in Basement: 0
Rooms: No additional rooms
Basement Description: None
Other Specifics
| 2 | |
| Concrete Perimeter | |
| Asphalt | |
| — | |
| — | |
| 97X150X88X12X164 | |
| — | |
| Full | |
| Vaulted/Cathedral Ceilings, Hardwood Floors, Second Floor Laundry, Laundry Hook-Up in Unit | |
| Range, Microwave, Dishwasher, Refrigerator, Washer, Dryer, Disposal | |
| Not in DB | |
| — | |
| — | |
| — | |
| — |
Tax History
| Year | Property Taxes |
|---|---|
| 2018 | $4,632 |
| 2021 | $5,146 |
| 2024 | $5,427 |
Contact Agent
Nearby Similar Homes
Nearby Sold Comparables
Contact Agent
Listing Provided By
Wheatland Realty












