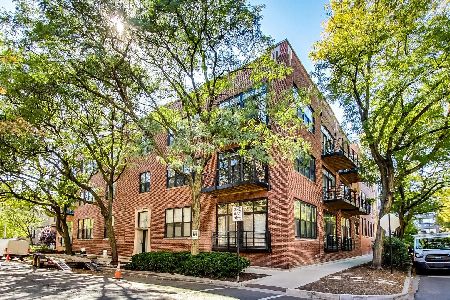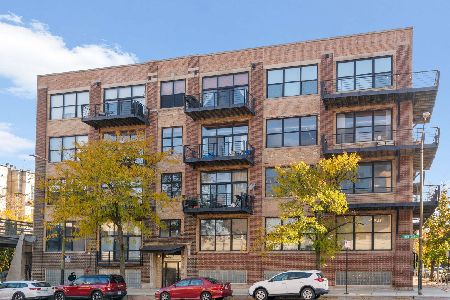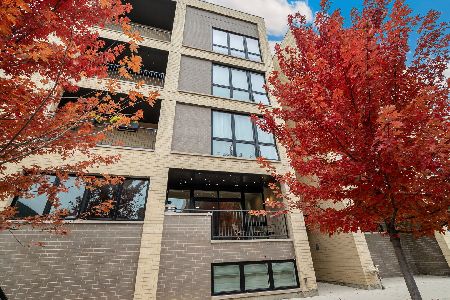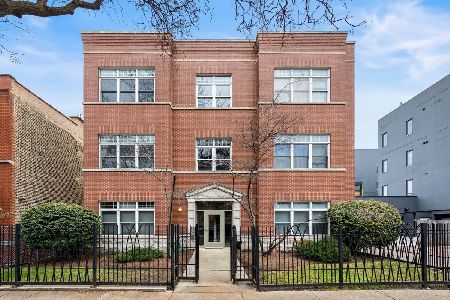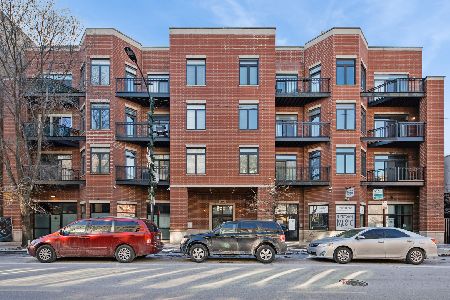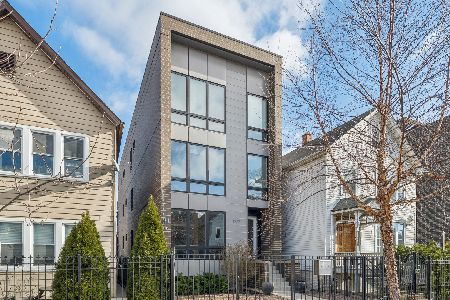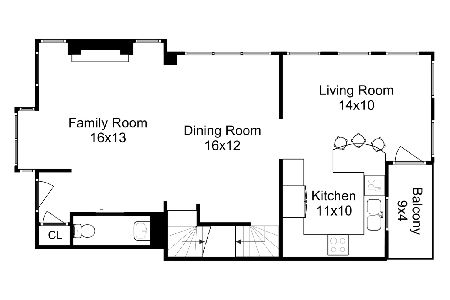2342 Wabansia Avenue, West Town, Chicago, Illinois 60647
$860,000
|
Sold
|
|
| Status: | Closed |
| Sqft: | 3,200 |
| Cost/Sqft: | $270 |
| Beds: | 4 |
| Baths: | 5 |
| Year Built: | 2002 |
| Property Taxes: | $16,182 |
| Days On Market: | 1810 |
| Lot Size: | 0,00 |
Description
This rarely available, interior corner limestone and brick 4-bedroom, 4.1-bathroom townhome, with a 2-car attached garage, is nestled in the Bucktown neighborhood along leafy, walkable Wabansia. The home is in a gated, landscaped courtyard townhouse complex, with a neighborhood walkability score of 91 and both a Blue Line CTA station and a 606/Bloomingdale Trail entrance right around the corner. Also only a couple of blocks away are several green spaces, including Churchill Park, along with other neighborhood attractions. The home has been renovated with all high-end finishes throughout. Its lower level is currently being used as a media room but can be easily converted into a fourth bedroom or an in-law suite (it already features a full bathroom). Real 3/4" hardwood floors are found throughout the four levels of this expansive home, which boasts extra storage, in-unit washer and dryer, and zoned heating and cooling. There is a beautiful fireplace in the living/dining room, which flows into a chef's kitchen with a stainless steel suite, white-wood cabinets, quartz countertops, breakfast bar, and a pantry with dry bar. The primary suite has a walk-in closet and a bathroom appointed in marble with hers-and-his vanities. The top level provides a den, bedroom, full bathroom, and access to a 250-sq-ft private rooftop terrace.
Property Specifics
| Condos/Townhomes | |
| 3 | |
| — | |
| 2002 | |
| None | |
| — | |
| No | |
| — |
| Cook | |
| — | |
| 375 / Monthly | |
| Insurance,Security,Exterior Maintenance,Lawn Care,Scavenger,Snow Removal | |
| Public | |
| Public Sewer | |
| 10984678 | |
| 14313190700000 |
Property History
| DATE: | EVENT: | PRICE: | SOURCE: |
|---|---|---|---|
| 31 Aug, 2015 | Sold | $817,500 | MRED MLS |
| 26 Jun, 2015 | Under contract | $825,000 | MRED MLS |
| 13 Jun, 2015 | Listed for sale | $825,000 | MRED MLS |
| 28 May, 2021 | Sold | $860,000 | MRED MLS |
| 15 Feb, 2021 | Under contract | $865,000 | MRED MLS |
| — | Last price change | $875,000 | MRED MLS |
| 9 Feb, 2021 | Listed for sale | $875,000 | MRED MLS |
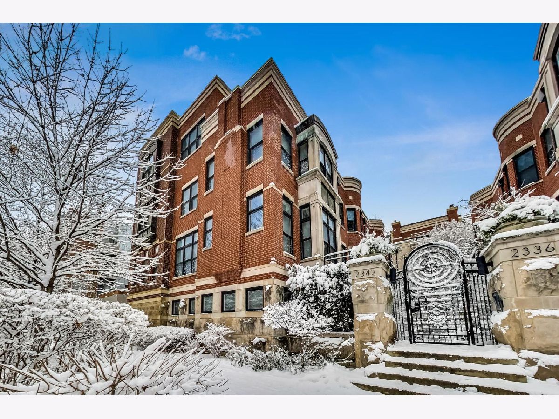
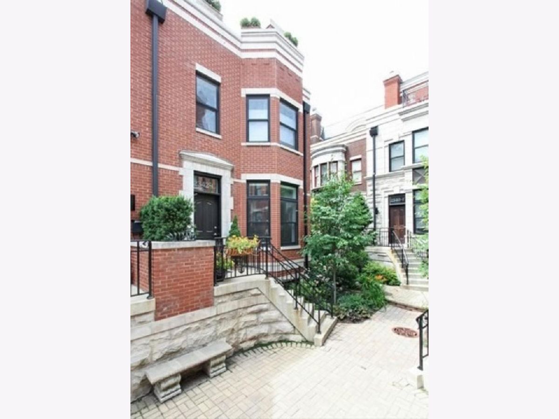
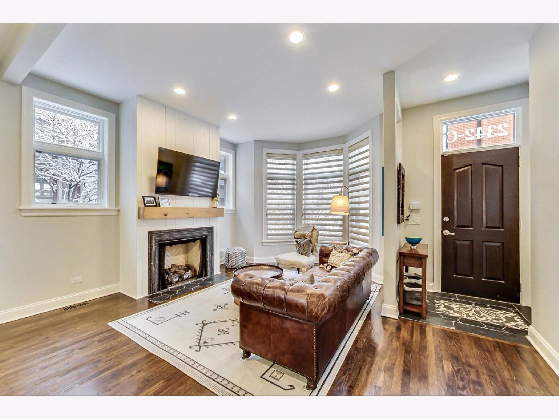
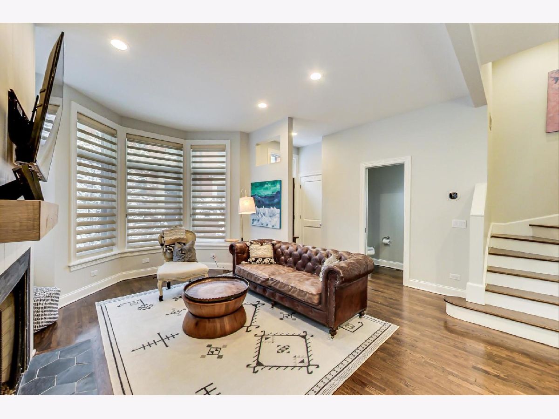
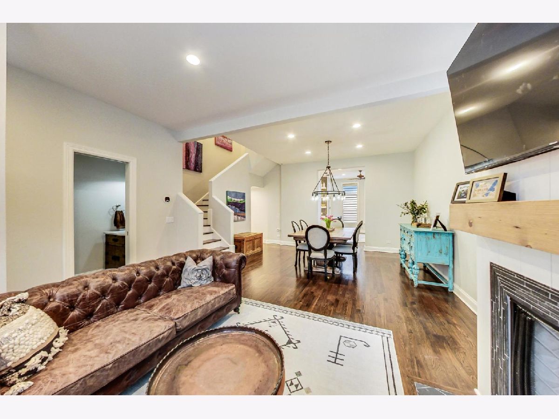
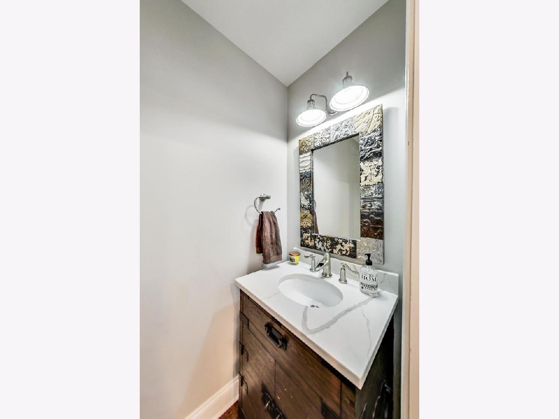
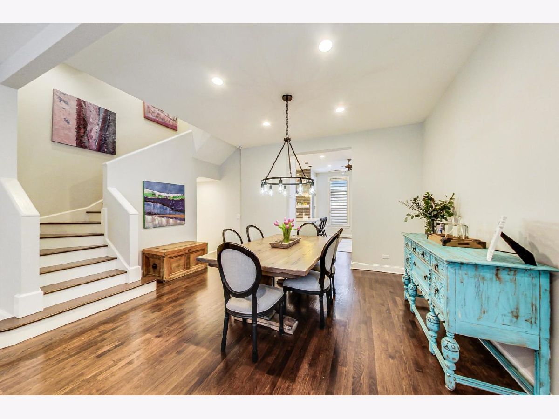
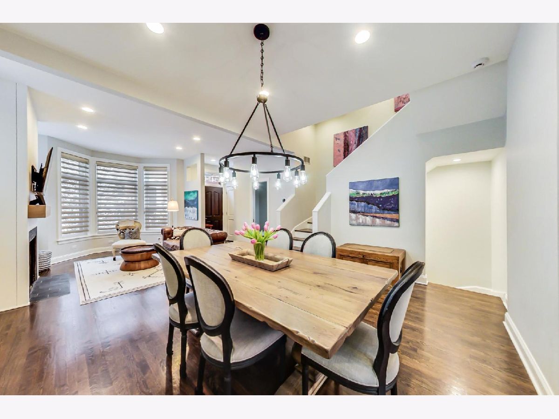

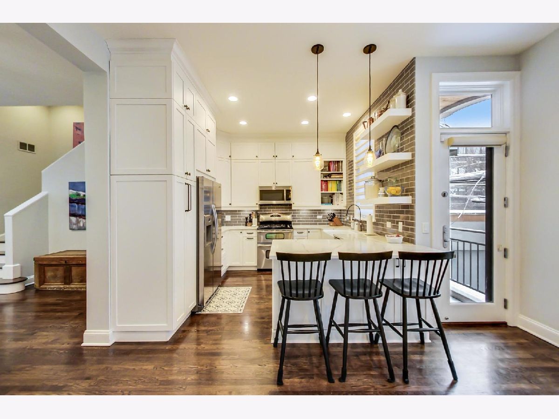
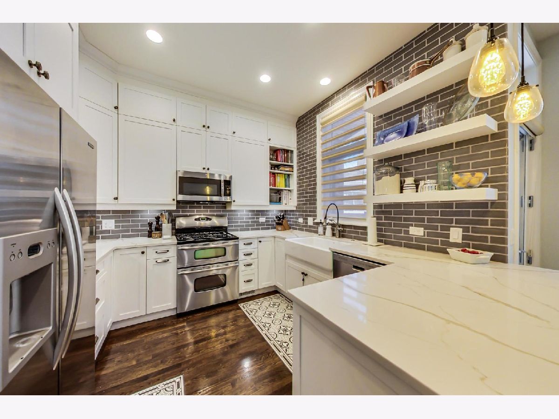

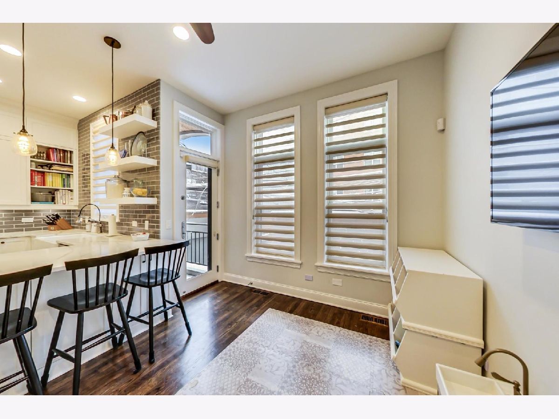

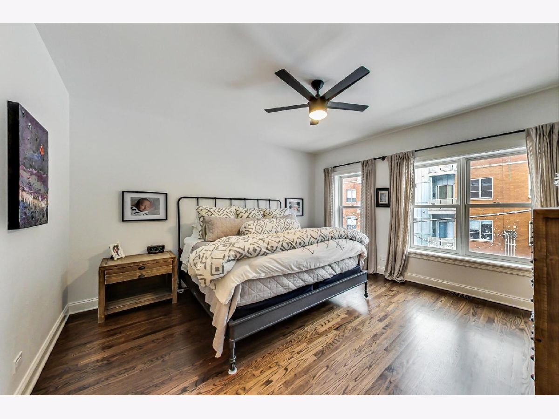

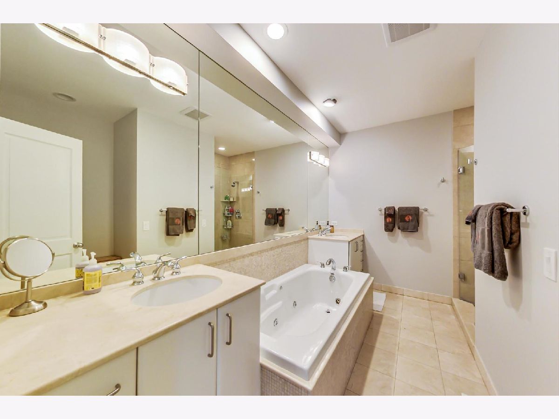



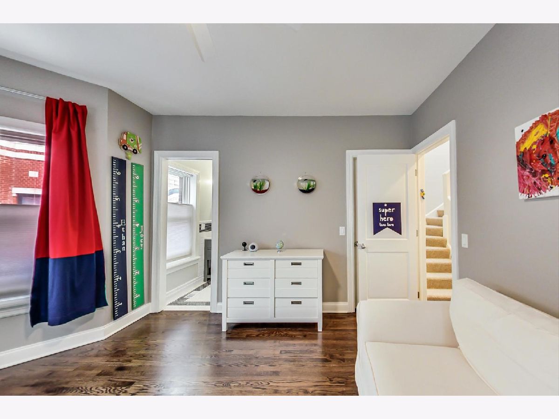






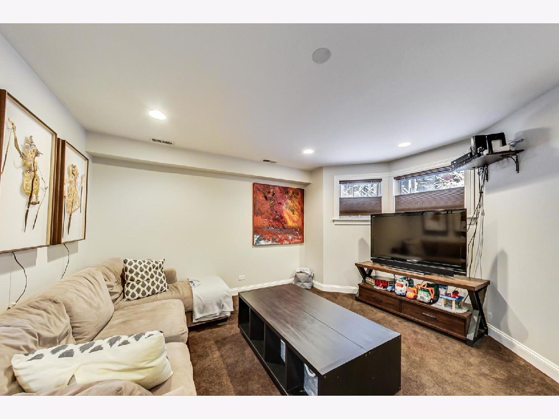


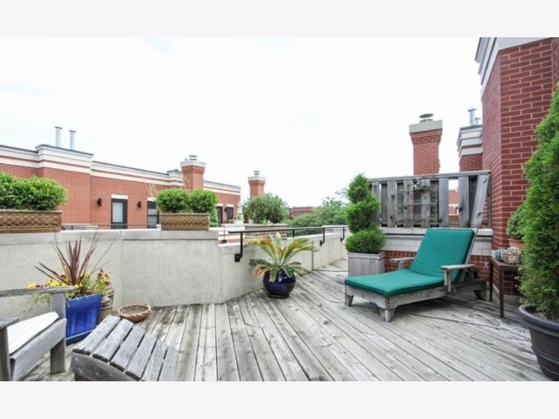



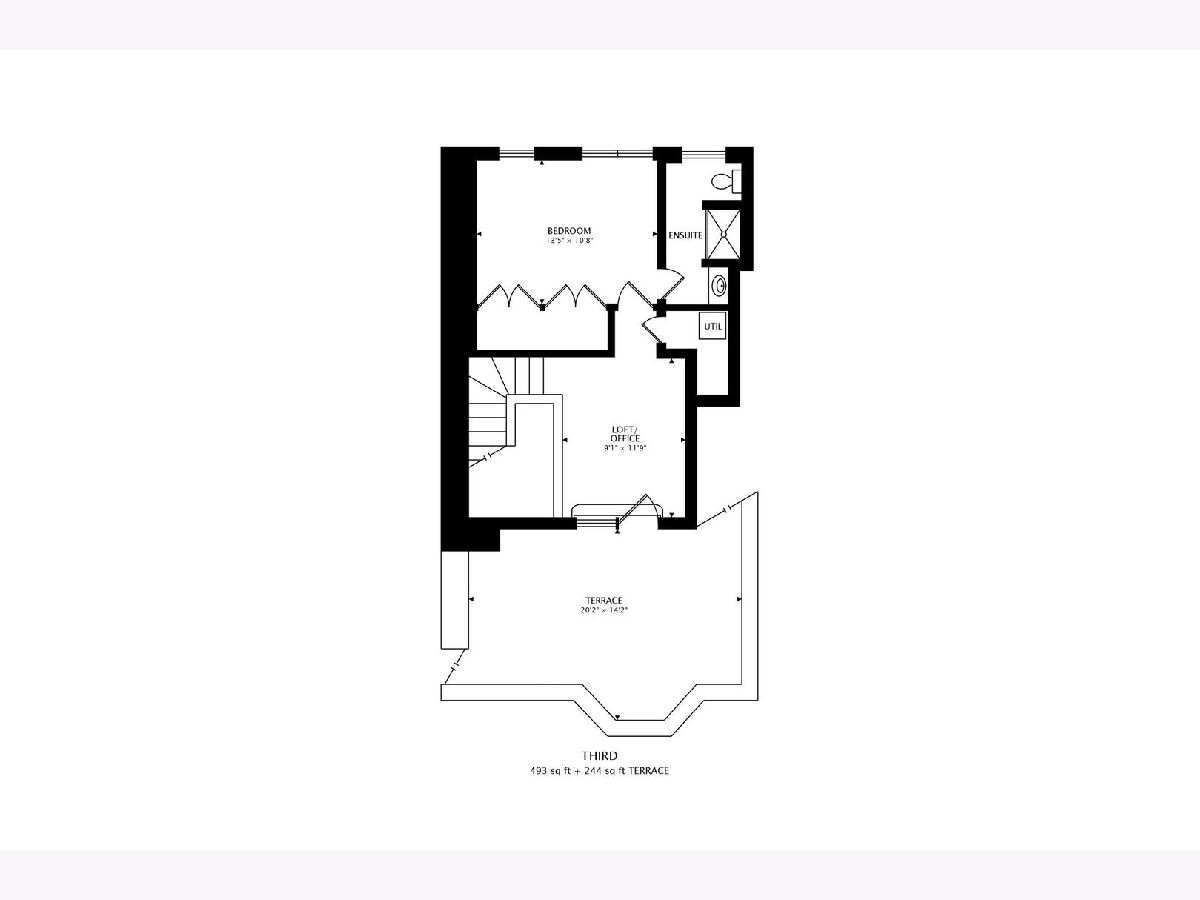
Room Specifics
Total Bedrooms: 4
Bedrooms Above Ground: 4
Bedrooms Below Ground: 0
Dimensions: —
Floor Type: Hardwood
Dimensions: —
Floor Type: Carpet
Dimensions: —
Floor Type: Carpet
Full Bathrooms: 5
Bathroom Amenities: —
Bathroom in Basement: —
Rooms: Den
Basement Description: None
Other Specifics
| 2 | |
| — | |
| Off Alley | |
| Balcony, Roof Deck | |
| — | |
| 0 | |
| — | |
| Full | |
| Skylight(s), Hardwood Floors, Heated Floors, Second Floor Laundry, Laundry Hook-Up in Unit, Built-in Features, Walk-In Closet(s), Ceiling - 10 Foot | |
| Range, Microwave, Dishwasher, High End Refrigerator, Washer, Dryer, Disposal, Stainless Steel Appliance(s), Wine Refrigerator | |
| Not in DB | |
| — | |
| — | |
| None | |
| — |
Tax History
| Year | Property Taxes |
|---|---|
| 2015 | $10,560 |
| 2021 | $16,182 |
Contact Agent
Nearby Similar Homes
Nearby Sold Comparables
Contact Agent
Listing Provided By
@properties

