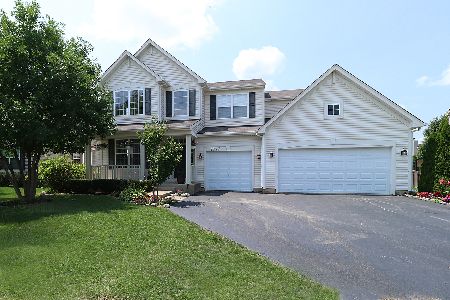2343 Patron Lane, Montgomery, Illinois 60538
$309,900
|
Sold
|
|
| Status: | Closed |
| Sqft: | 3,000 |
| Cost/Sqft: | $107 |
| Beds: | 4 |
| Baths: | 4 |
| Year Built: | 2010 |
| Property Taxes: | $8,938 |
| Days On Market: | 3468 |
| Lot Size: | 0,00 |
Description
This home is a wow! Chic, tasteful decor, full of upgrades! Over 4,000 sq ft of finished space. Open floorplan, hardwood floors, 9 ft ceilings, custom 42" cabinetry, huge island, granite counters, ceramic tile, full finished basement, plus 3 car garage! Resort living in your own home. Formal living room with vaulted ceiling. Formal dining room, Chef's kitchen, casual dining area both open to family room with custom fireplace. 5 bedrooms, 1st floor office and laundry. 3 full baths, 1 half bath. Master suite, tray ceiling, 2 walk in closets and master bath with double sinks, soaking tub and separate shower. Full finished basement with wet bar, recreation room, large 5th bedroom, full bath, and tons of storage. Incredible in-ground pool, patio, for family fun. Move in do nothing, it has all been done for you! Too much to list here!
Property Specifics
| Single Family | |
| — | |
| — | |
| 2010 | |
| Full | |
| WESTON | |
| No | |
| — |
| Kendall | |
| Blackberry Crossing West | |
| 260 / Annual | |
| Other | |
| Public | |
| Public Sewer | |
| 09295540 | |
| 0203497011 |
Nearby Schools
| NAME: | DISTRICT: | DISTANCE: | |
|---|---|---|---|
|
Middle School
Yorkville Middle School |
115 | Not in DB | |
|
High School
Yorkville High School |
115 | Not in DB | |
Property History
| DATE: | EVENT: | PRICE: | SOURCE: |
|---|---|---|---|
| 16 Dec, 2010 | Sold | $285,779 | MRED MLS |
| 15 Dec, 2010 | Under contract | $285,779 | MRED MLS |
| 14 Dec, 2010 | Listed for sale | $285,779 | MRED MLS |
| 28 Oct, 2016 | Sold | $309,900 | MRED MLS |
| 8 Sep, 2016 | Under contract | $320,000 | MRED MLS |
| — | Last price change | $339,000 | MRED MLS |
| 23 Jul, 2016 | Listed for sale | $339,000 | MRED MLS |
Room Specifics
Total Bedrooms: 5
Bedrooms Above Ground: 4
Bedrooms Below Ground: 1
Dimensions: —
Floor Type: Carpet
Dimensions: —
Floor Type: Carpet
Dimensions: —
Floor Type: Carpet
Dimensions: —
Floor Type: —
Full Bathrooms: 4
Bathroom Amenities: Separate Shower,Double Sink,Garden Tub
Bathroom in Basement: 1
Rooms: Bedroom 5,Breakfast Room,Foyer,Office,Recreation Room
Basement Description: Finished
Other Specifics
| 3 | |
| Concrete Perimeter | |
| Asphalt | |
| Patio, In Ground Pool, Storms/Screens | |
| — | |
| 80X140 | |
| Unfinished | |
| Full | |
| Vaulted/Cathedral Ceilings, Bar-Wet, Hardwood Floors, First Floor Laundry | |
| Double Oven, Range, Dishwasher, Refrigerator, Washer, Dryer, Disposal | |
| Not in DB | |
| Sidewalks, Street Lights, Street Paved | |
| — | |
| — | |
| Wood Burning |
Tax History
| Year | Property Taxes |
|---|---|
| 2016 | $8,938 |
Contact Agent
Nearby Similar Homes
Nearby Sold Comparables
Contact Agent
Listing Provided By
Platinum Partners Realtors




