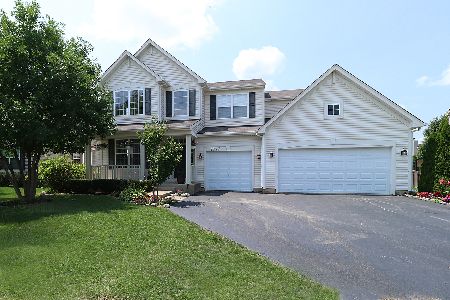2351 Patron Lane, Montgomery, Illinois 60538
$266,000
|
Sold
|
|
| Status: | Closed |
| Sqft: | 2,610 |
| Cost/Sqft: | $102 |
| Beds: | 4 |
| Baths: | 4 |
| Year Built: | 2010 |
| Property Taxes: | $7,793 |
| Days On Market: | 3403 |
| Lot Size: | 0,00 |
Description
Move-in ready 5BR/3.5BA home with 3600+ sqft of finished living area (counting finished basement) in Blackberry Crossing West with highly acclaimed Yorkville schools. Immaculate and well cared for features main level formal living and dining room, family room open to kitchen, hardwood floors in kitchen and 2 story foyer, granite counter tops in kitchen with matching black appliances and 42 inch cabinets. 1st floor laundry/mud room and powder room. 2nd level features four bedrooms and 2 full baths. Double closets in MBR, luxury private bath and separate shower and tub with double bowl vanity. Full finished basement with full bath and 5th bedroom. Great recreation space and wired for surround sound speakers. Large backyard with large concrete patio for cookouts and entertaining. 3 car attached garage. Quick close is fine. Move in before school starts.
Property Specifics
| Single Family | |
| — | |
| Traditional | |
| 2010 | |
| Full | |
| HANOVER | |
| No | |
| — |
| Kendall | |
| Blackberry Crossing West | |
| 260 / Annual | |
| Other | |
| Public | |
| Public Sewer | |
| 09351643 | |
| 0203497009 |
Property History
| DATE: | EVENT: | PRICE: | SOURCE: |
|---|---|---|---|
| 26 Jun, 2013 | Sold | $199,000 | MRED MLS |
| 3 Apr, 2013 | Under contract | $199,000 | MRED MLS |
| 2 Apr, 2013 | Listed for sale | $199,000 | MRED MLS |
| 30 Sep, 2016 | Sold | $266,000 | MRED MLS |
| 26 Sep, 2016 | Under contract | $266,900 | MRED MLS |
| 26 Sep, 2016 | Listed for sale | $266,900 | MRED MLS |
Room Specifics
Total Bedrooms: 5
Bedrooms Above Ground: 4
Bedrooms Below Ground: 1
Dimensions: —
Floor Type: Carpet
Dimensions: —
Floor Type: Carpet
Dimensions: —
Floor Type: Carpet
Dimensions: —
Floor Type: —
Full Bathrooms: 4
Bathroom Amenities: Separate Shower,Double Sink,Soaking Tub
Bathroom in Basement: 1
Rooms: Recreation Room,Breakfast Room,Play Room,Bedroom 5
Basement Description: Finished
Other Specifics
| 3 | |
| Concrete Perimeter | |
| Asphalt | |
| Patio | |
| — | |
| 80X140 | |
| Unfinished | |
| Full | |
| Hardwood Floors | |
| Range, Microwave, Dishwasher, Refrigerator, Washer, Dryer, Disposal | |
| Not in DB | |
| Sidewalks, Street Lights, Street Paved | |
| — | |
| — | |
| — |
Tax History
| Year | Property Taxes |
|---|---|
| 2013 | $7,363 |
| 2016 | $7,793 |
Contact Agent
Nearby Similar Homes
Nearby Sold Comparables
Contact Agent
Listing Provided By
RE/MAX Excels




