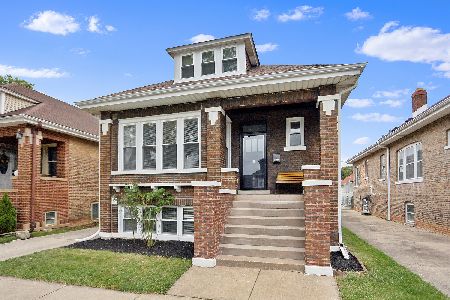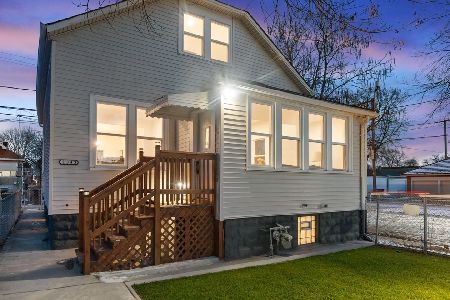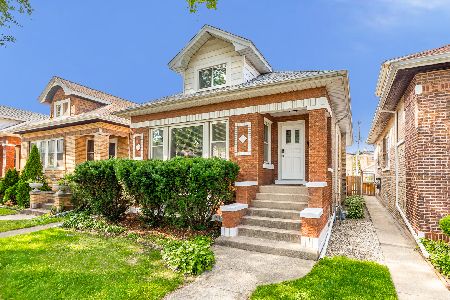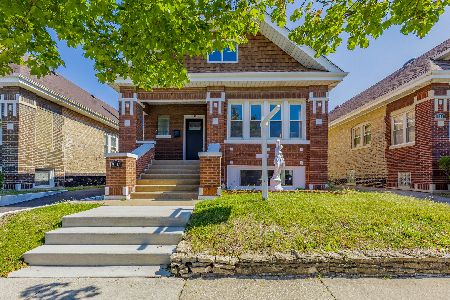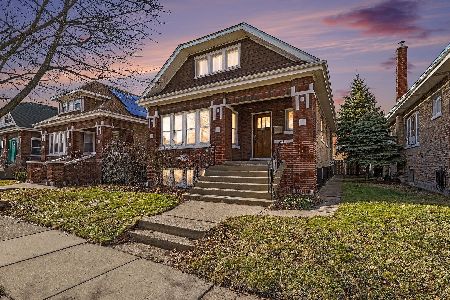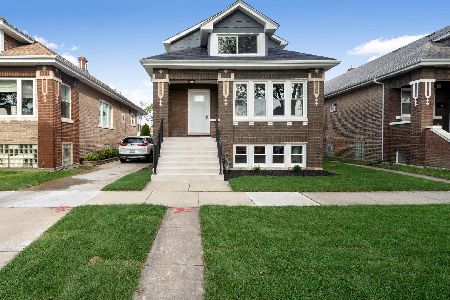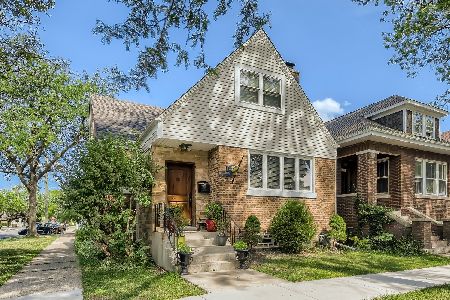2343 Scoville Avenue, Berwyn, Illinois 60402
$360,000
|
Sold
|
|
| Status: | Closed |
| Sqft: | 4,010 |
| Cost/Sqft: | $92 |
| Beds: | 4 |
| Baths: | 3 |
| Year Built: | 1924 |
| Property Taxes: | $6,232 |
| Days On Market: | 2068 |
| Lot Size: | 0,11 |
Description
YOUR NEW HOME AWAITS! Absolutely gorgeous classic brick bungalow with a dormer on the 2nd floor. Newer 2.5 car garage with side drive! This house is filled with character. The formal living and dining room leads to a breathtaking kitchen. Truly a chef's kitchen with 42' white shaker cabinets, granite countertops, and plenty of storage space. The kitchen is wrapped in a beautiful backsplash. The 2nd floor is luxurious, it houses the master suite with a full bath and sitting area. This is a must-see, with upgrades and improvements made for someone with a taste for quality. With the basement being completely finished, there are 3 complete floors of living space in this spacious home! The basement has an additional bedroom and a full bathroom. Hardwood flooring throughout the main floor and plush carpet in the master suite. All new mechanicals(water tank, furnace, and AC unit), new electric, HVAC, and plumbing! Nice backyard with brick patio and grass! This home is completely ready to move-in! Come see your new home today!
Property Specifics
| Single Family | |
| — | |
| Bungalow | |
| 1924 | |
| Full,English | |
| — | |
| No | |
| 0.11 |
| Cook | |
| — | |
| — / Not Applicable | |
| None | |
| Lake Michigan,Public | |
| Public Sewer | |
| 10719343 | |
| 16302130150000 |
Property History
| DATE: | EVENT: | PRICE: | SOURCE: |
|---|---|---|---|
| 3 Sep, 2020 | Sold | $360,000 | MRED MLS |
| 3 Jul, 2020 | Under contract | $369,900 | MRED MLS |
| 19 May, 2020 | Listed for sale | $369,900 | MRED MLS |
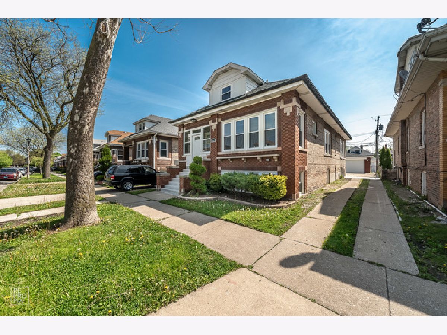
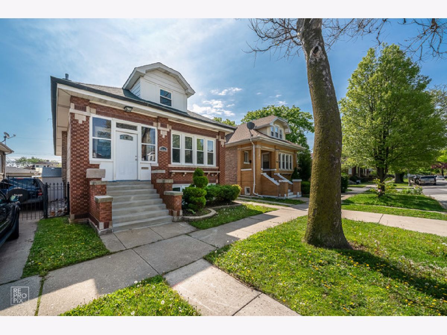
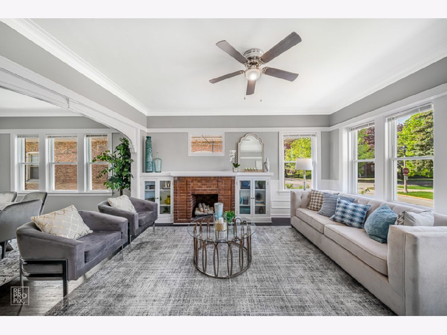
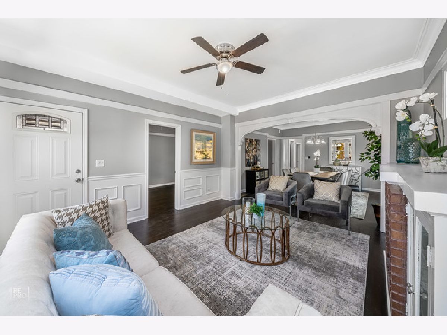
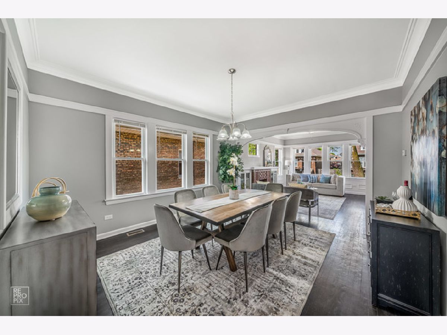
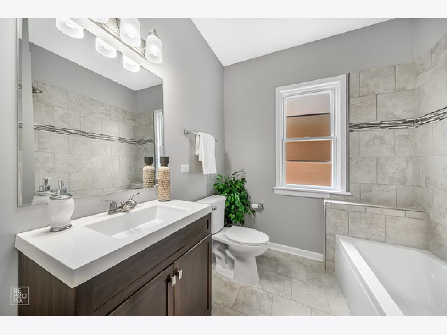
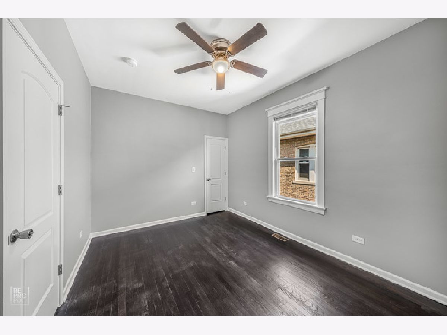
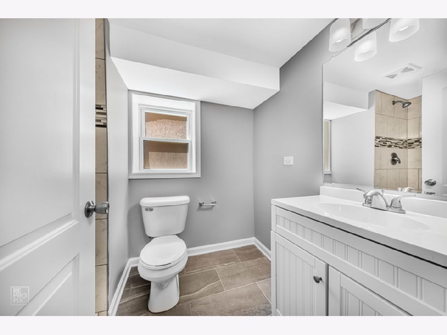
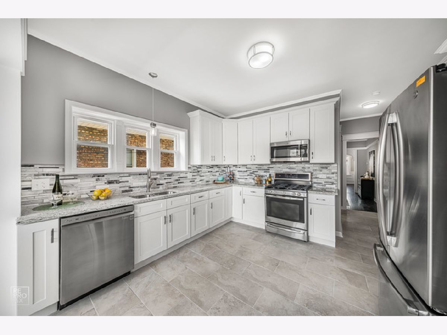
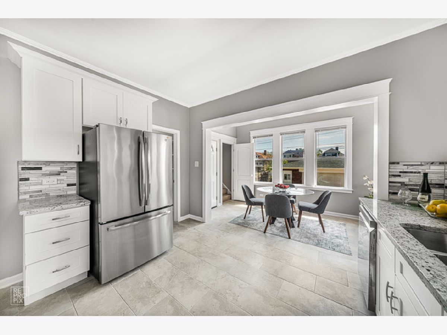
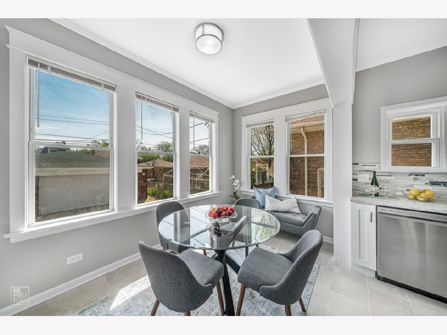
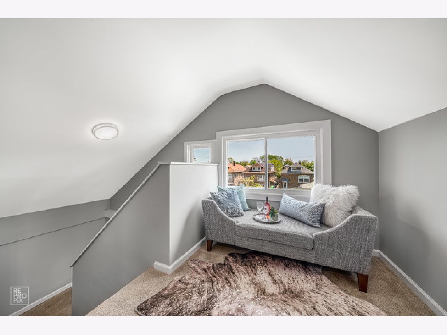
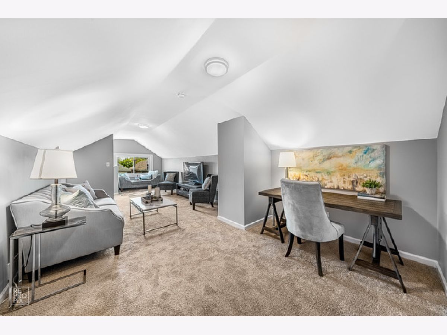
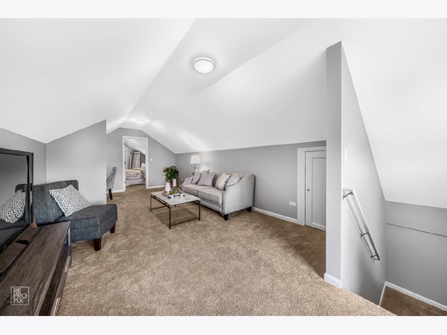
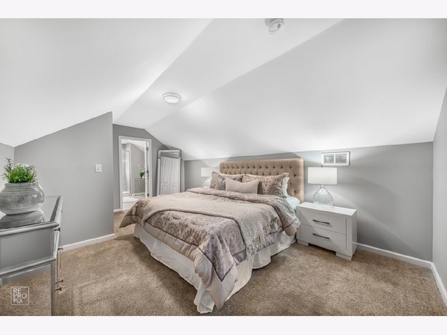
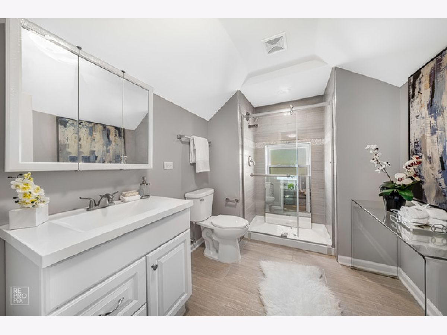
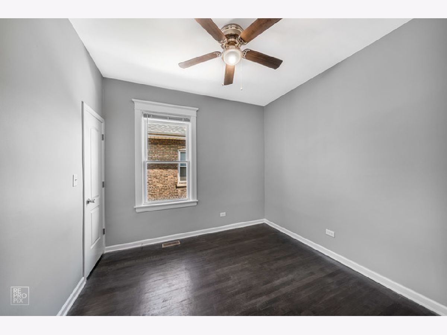
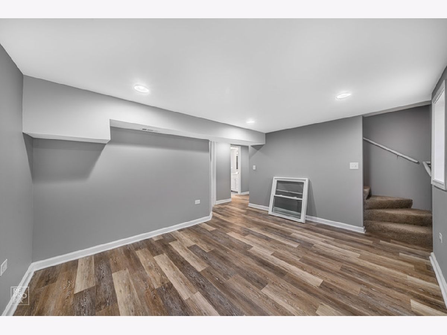
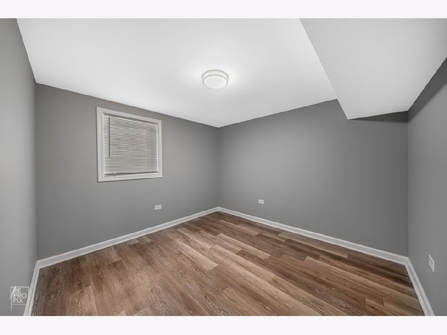
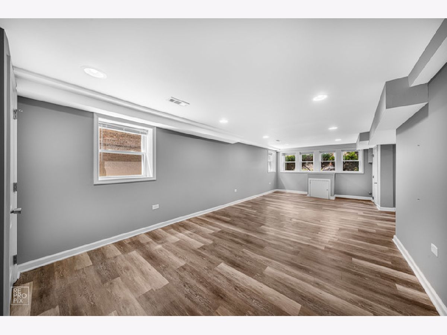
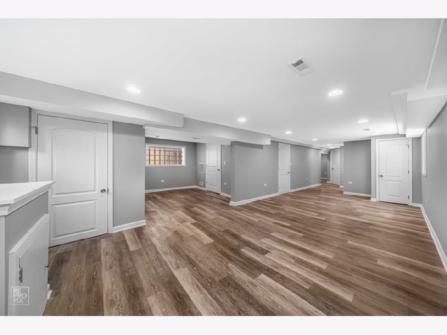
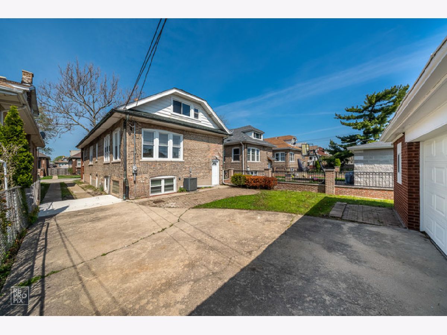
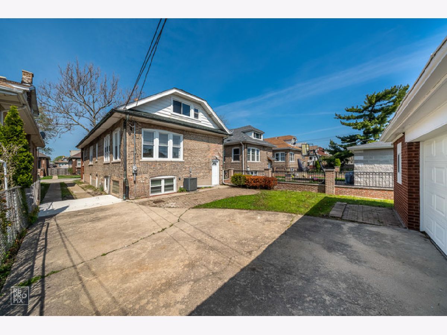
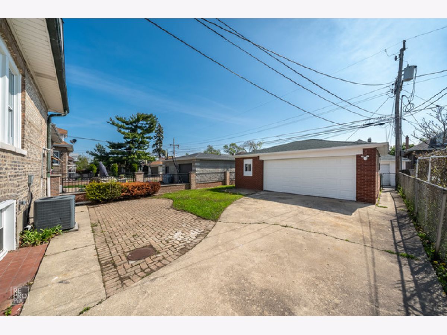
Room Specifics
Total Bedrooms: 4
Bedrooms Above Ground: 4
Bedrooms Below Ground: 0
Dimensions: —
Floor Type: Hardwood
Dimensions: —
Floor Type: Hardwood
Dimensions: —
Floor Type: Hardwood
Full Bathrooms: 3
Bathroom Amenities: Double Sink,Soaking Tub
Bathroom in Basement: 1
Rooms: Office,Sitting Room,Pantry,Breakfast Room
Basement Description: Finished
Other Specifics
| 2.5 | |
| Concrete Perimeter | |
| Concrete,Side Drive | |
| — | |
| — | |
| 37 X 125 | |
| — | |
| Full | |
| Hardwood Floors, First Floor Bedroom, First Floor Full Bath | |
| Range, Microwave, Dishwasher, Refrigerator, Stainless Steel Appliance(s) | |
| Not in DB | |
| Curbs, Sidewalks, Street Lights, Street Paved | |
| — | |
| — | |
| — |
Tax History
| Year | Property Taxes |
|---|---|
| 2020 | $6,232 |
Contact Agent
Nearby Similar Homes
Nearby Sold Comparables
Contact Agent
Listing Provided By
PIP Realty Group

