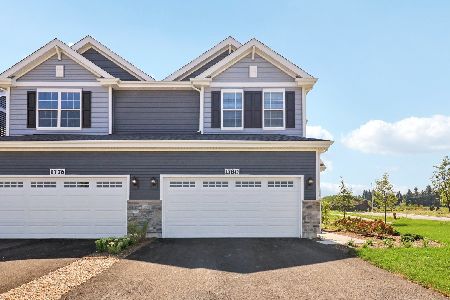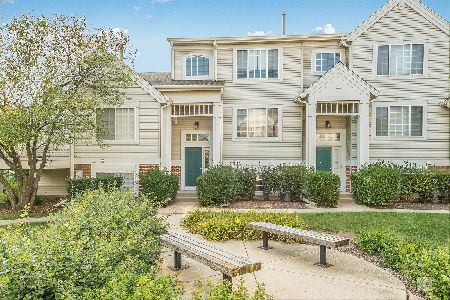2343 Twilight Drive, Aurora, Illinois 60503
$150,000
|
Sold
|
|
| Status: | Closed |
| Sqft: | 1,700 |
| Cost/Sqft: | $89 |
| Beds: | 2 |
| Baths: | 2 |
| Year Built: | 2000 |
| Property Taxes: | $3,797 |
| Days On Market: | 3473 |
| Lot Size: | 0,00 |
Description
Gorgeous unit with many recent updates! New wood laminate flooring in kitchen, ceramic tile floors in baths, carpet on main floor and stairs. SS kitchen appliances are all newer (range- 2013, refrigerator- spring 2016, microwave & DW- July 2016.) Newer high efficiency washer & dryer (2013) are included. Large master BR has shared bath, and WIC. Gas 3-sided fireplace in LR/DR. Fresh neutral paint throughout. Just move in and enjoy! Listing agent is related to seller.
Property Specifics
| Condos/Townhomes | |
| 3 | |
| — | |
| 2000 | |
| Partial,English | |
| — | |
| No | |
| — |
| Will | |
| Ogden Pointe At The Wheatlands | |
| 227 / Monthly | |
| Insurance,Exterior Maintenance,Lawn Care,Scavenger,Snow Removal | |
| Public | |
| Public Sewer | |
| 09292471 | |
| 0701063040361002 |
Property History
| DATE: | EVENT: | PRICE: | SOURCE: |
|---|---|---|---|
| 28 Jun, 2013 | Sold | $120,000 | MRED MLS |
| 24 May, 2013 | Under contract | $129,000 | MRED MLS |
| 17 May, 2013 | Listed for sale | $129,000 | MRED MLS |
| 14 Sep, 2016 | Sold | $150,000 | MRED MLS |
| 29 Jul, 2016 | Under contract | $152,000 | MRED MLS |
| 20 Jul, 2016 | Listed for sale | $152,000 | MRED MLS |
| 8 Apr, 2019 | Sold | $175,000 | MRED MLS |
| 2 Mar, 2019 | Under contract | $179,900 | MRED MLS |
| 16 Feb, 2019 | Listed for sale | $179,900 | MRED MLS |
| 19 Feb, 2021 | Sold | $187,500 | MRED MLS |
| 7 Jan, 2021 | Under contract | $187,500 | MRED MLS |
| — | Last price change | $189,900 | MRED MLS |
| 2 Sep, 2020 | Listed for sale | $195,000 | MRED MLS |
Room Specifics
Total Bedrooms: 2
Bedrooms Above Ground: 2
Bedrooms Below Ground: 0
Dimensions: —
Floor Type: Carpet
Full Bathrooms: 2
Bathroom Amenities: Separate Shower,Double Sink,Soaking Tub
Bathroom in Basement: 0
Rooms: No additional rooms
Basement Description: Finished
Other Specifics
| 2 | |
| — | |
| — | |
| — | |
| — | |
| COMMON AREA | |
| — | |
| Full | |
| Wood Laminate Floors, First Floor Laundry | |
| Range, Microwave, Dishwasher, Refrigerator, Washer, Dryer, Disposal | |
| Not in DB | |
| — | |
| — | |
| — | |
| Double Sided, Gas Log |
Tax History
| Year | Property Taxes |
|---|---|
| 2013 | $5,027 |
| 2016 | $3,797 |
| 2019 | $4,654 |
| 2021 | $5,266 |
Contact Agent
Nearby Similar Homes
Nearby Sold Comparables
Contact Agent
Listing Provided By
Long Realty










