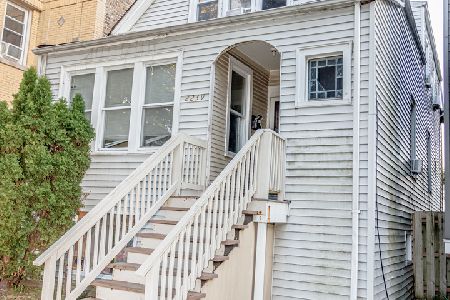2344 Farragut Avenue, Lincoln Square, Chicago, Illinois 60625
$555,000
|
Sold
|
|
| Status: | Closed |
| Sqft: | 0 |
| Cost/Sqft: | — |
| Beds: | 3 |
| Baths: | 3 |
| Year Built: | 1901 |
| Property Taxes: | $6,850 |
| Days On Market: | 4645 |
| Lot Size: | 0,00 |
Description
Inviting 3br/3ba home has been meticulously cared for & upgraded. Situated on an oversized lot, the home features a sunny open 1st floorplan & custom-built covered deck ideal for entertaining. Master bedroom w/ 3 closets & vaulted ceiling. 10-foot ceilings & oak floors throughout the home. Large open Kitchen w/ island to display your chef skills. Full finished basement w/ full bath. Fenced yard leads to 2-car garage.
Property Specifics
| Single Family | |
| — | |
| — | |
| 1901 | |
| Full | |
| — | |
| No | |
| — |
| Cook | |
| Bowmanville | |
| 0 / Not Applicable | |
| None | |
| Lake Michigan | |
| Public Sewer | |
| 08303922 | |
| 14071120180000 |
Property History
| DATE: | EVENT: | PRICE: | SOURCE: |
|---|---|---|---|
| 16 May, 2013 | Sold | $555,000 | MRED MLS |
| 4 Apr, 2013 | Under contract | $559,900 | MRED MLS |
| 1 Apr, 2013 | Listed for sale | $559,900 | MRED MLS |
Room Specifics
Total Bedrooms: 3
Bedrooms Above Ground: 3
Bedrooms Below Ground: 0
Dimensions: —
Floor Type: Hardwood
Dimensions: —
Floor Type: Hardwood
Full Bathrooms: 3
Bathroom Amenities: Whirlpool
Bathroom in Basement: 1
Rooms: Deck,Recreation Room
Basement Description: Finished,Exterior Access
Other Specifics
| 2 | |
| — | |
| Off Alley | |
| Deck, Porch, Storms/Screens | |
| Fenced Yard | |
| 30 X 125 | |
| — | |
| None | |
| Vaulted/Cathedral Ceilings, Skylight(s), Hardwood Floors, First Floor Full Bath | |
| Range, Microwave, Dishwasher, Refrigerator, Washer, Dryer, Disposal, Stainless Steel Appliance(s) | |
| Not in DB | |
| Sidewalks, Street Lights, Street Paved | |
| — | |
| — | |
| Wood Burning |
Tax History
| Year | Property Taxes |
|---|---|
| 2013 | $6,850 |
Contact Agent
Nearby Similar Homes
Nearby Sold Comparables
Contact Agent
Listing Provided By
L.W. Reedy Real Estate




